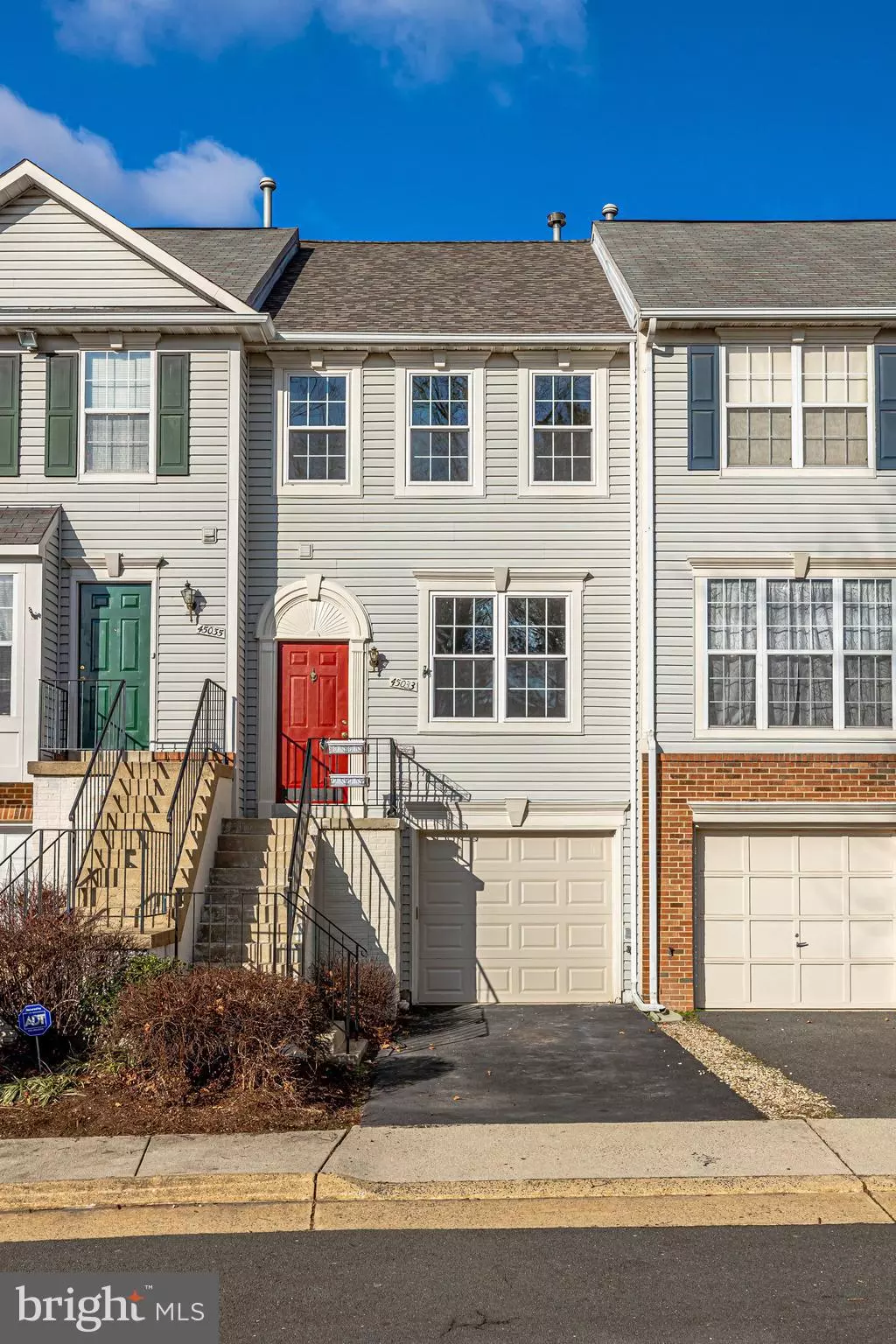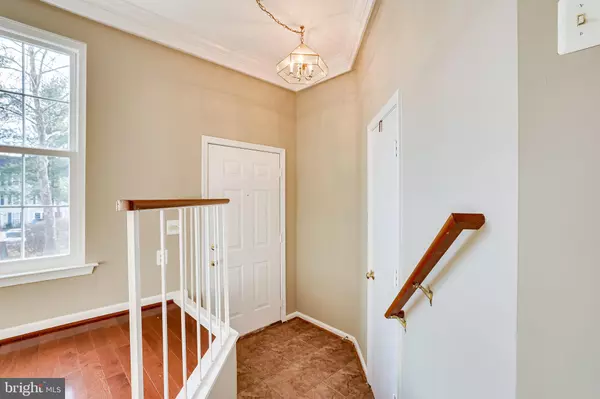$479,000
$439,000
9.1%For more information regarding the value of a property, please contact us for a free consultation.
2 Beds
4 Baths
1,344 SqFt
SOLD DATE : 02/16/2022
Key Details
Sold Price $479,000
Property Type Townhouse
Sub Type Interior Row/Townhouse
Listing Status Sold
Purchase Type For Sale
Square Footage 1,344 sqft
Price per Sqft $356
Subdivision Regents Walk
MLS Listing ID VALO2016218
Sold Date 02/16/22
Style Other
Bedrooms 2
Full Baths 3
Half Baths 1
HOA Fees $100/mo
HOA Y/N Y
Abv Grd Liv Area 1,344
Originating Board BRIGHT
Year Built 1995
Annual Tax Amount $3,626
Tax Year 2021
Lot Size 1,307 Sqft
Acres 0.03
Property Description
MOVE IN READY! Don't miss out on this one. This beautiful Princeton Model Townhome features 2 Bedrooms and 3 Full Baths, an updated eat in kitchen, with granite countertops, backsplash, Whirlpool stainless steel appliances, Crown Molding, Recessed lights, tile and hardwood floors throughout. The Owner's suite features multiple closets and private tiled separate shower bath. The 2nd bedroom features private tiled bath with tub shower and walk in closet. Enjoy easy access to the trex deck off the kitchen/dining room. Follow the circular staircase, to the fenced rear yard. The lower level family room has walkout access, to the patio and a wonderful hot tub! The hot tub conveys as is, with no know defects. Lower level Family Room also features a full bath and access to the garage and Laundry Area. Front load garage with lower level access. Amazing location within GWU Center, directly across all the conveniences and amenities of One Loudoun, including Trader Joe's, restaurants, and movie theaters. Easy commuting access to Loudoun County Pkwy, Routes 28 & 7, and the Dulles Toll Rd. Easy drive to Leesburg and points west to enjoy breweries, wineries, and small-town Loudoun. PLEASE NOTE: Professional Photos Coming Soon.
Location
State VA
County Loudoun
Zoning 18
Rooms
Other Rooms Living Room, Dining Room, Primary Bedroom, Bedroom 2, Kitchen, Family Room, Foyer, Bathroom 2, Primary Bathroom
Basement Connecting Stairway, Fully Finished, Garage Access, Heated, Improved, Outside Entrance, Rear Entrance, Walkout Level, Daylight, Full
Interior
Interior Features Breakfast Area, Ceiling Fan(s), Crown Moldings, Dining Area, Floor Plan - Open, Kitchen - Eat-In, Primary Bath(s), Tub Shower, Stall Shower, Wood Floors
Hot Water Electric
Heating Forced Air
Cooling Central A/C, Ceiling Fan(s)
Flooring Ceramic Tile, Hardwood, Vinyl
Equipment Built-In Microwave, Dishwasher, Disposal, Dryer, Icemaker, Oven/Range - Gas, Stainless Steel Appliances, Washer, Water Heater, Exhaust Fan
Fireplace N
Window Features Double Pane
Appliance Built-In Microwave, Dishwasher, Disposal, Dryer, Icemaker, Oven/Range - Gas, Stainless Steel Appliances, Washer, Water Heater, Exhaust Fan
Heat Source Natural Gas
Laundry Has Laundry
Exterior
Parking Features Garage - Front Entry, Basement Garage, Inside Access, Garage Door Opener
Garage Spaces 1.0
Fence Board, Rear
Utilities Available Electric Available, Natural Gas Available, Cable TV Available
Amenities Available Pool - Outdoor, Tot Lots/Playground, Common Grounds
Water Access N
Accessibility None
Attached Garage 1
Total Parking Spaces 1
Garage Y
Building
Lot Description Rear Yard
Story 3
Foundation Concrete Perimeter
Sewer Public Sewer
Water Public
Architectural Style Other
Level or Stories 3
Additional Building Above Grade, Below Grade
Structure Type Dry Wall
New Construction N
Schools
Elementary Schools Steuart W. Weller
Middle Schools Belmont Ridge
High Schools Broad Run
School District Loudoun County Public Schools
Others
HOA Fee Include Common Area Maintenance,Pool(s),Reserve Funds,Snow Removal,Trash
Senior Community No
Tax ID 039375113000
Ownership Fee Simple
SqFt Source Assessor
Acceptable Financing Cash, Conventional, FHA, VA
Listing Terms Cash, Conventional, FHA, VA
Financing Cash,Conventional,FHA,VA
Special Listing Condition Standard
Read Less Info
Want to know what your home might be worth? Contact us for a FREE valuation!

Our team is ready to help you sell your home for the highest possible price ASAP

Bought with Adil Benyoussef • The Piedmont Realty Group of Northern Virginia
“Molly's job is to find and attract mastery-based agents to the office, protect the culture, and make sure everyone is happy! ”






