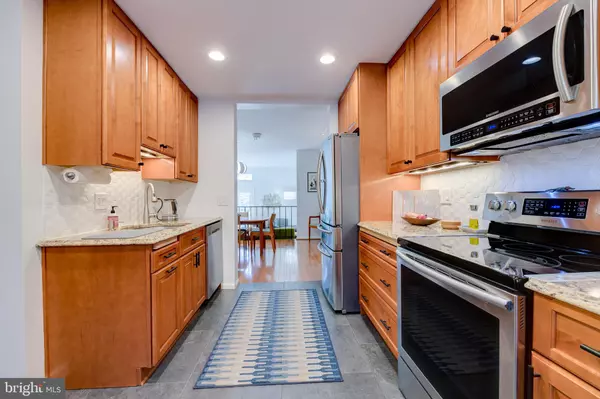$602,500
$575,000
4.8%For more information regarding the value of a property, please contact us for a free consultation.
3 Beds
4 Baths
2,046 SqFt
SOLD DATE : 02/07/2022
Key Details
Sold Price $602,500
Property Type Townhouse
Sub Type Interior Row/Townhouse
Listing Status Sold
Purchase Type For Sale
Square Footage 2,046 sqft
Price per Sqft $294
Subdivision Generation
MLS Listing ID VAFX2035556
Sold Date 02/07/22
Style Contemporary
Bedrooms 3
Full Baths 3
Half Baths 1
HOA Fees $126/qua
HOA Y/N Y
Abv Grd Liv Area 1,487
Originating Board BRIGHT
Year Built 1976
Annual Tax Amount $5,658
Tax Year 2021
Lot Size 1,794 Sqft
Acres 0.04
Property Description
OFFER DEADLINE SATURDAY @6PM. Stunning Townhome in the sought after Generation II Cluster in Reston. 3 Bed, 3.5 Bath Townhome + 2 Parking Spaces. This is the home you have been waiting for. This home has been meticulously cared for and updated to the highest standard. When you first walk in, you will be delighted with all the finishing touches made to this home. The kitchen has upgraded cabinets, granite counters, modern backsplash, under cabinet lighting and upgraded tile flooring. The kitchen has extra table space and makes great use of the bump out with extra cabinet space and additional counter space. Built-in cutting boards in the kitchen cabinetry. Stainless Steel Appliances and recessed lighting make this kitchen absolutely stunning. The dining room is open to the living room. Features include hardwood floors, upgraded lighting, recessed lighting, new light switches and outlets, newer windows and sliding glass doors. This home feels like new construction. The powder room on the main level is completely updated with modern tile flooring, new toilet, vanity, sink, mirror and lighting. The upper level has 3 spacious bedrooms and all new modern plush carpeting. Primary Bath is updated with new flooring, vanity, lights, and toilet. Hall Bath has been completely renovated with farmhouse style decor. All banisters have been repainted for a modern look. The basement features a spacious recreation room, complete with a wood fireplace, full bathroom, laundry, and plenty of storage. Fully fenced backyard that is designed to be low maintenance. Wood deck off Living Room invites you outside to enjoy the lovely and private wooded view. Generation Cluster HOA fee is $380/Quarter and Reston HOA is $740/Annually. Come live in Reston and take advantage of all that Reston has to offer. Community Pools, Tennis Courts, Athletic Fields, Boating, Fishing, Tot Lots, Trails, and so much more! 2.2 Miles to Weihle-Reston Metro Stop. 11.7 Miles to Dulles Airport (IAD). Easy access to 267, Reston Pkwy, 286, and 7. This home is a must see and a rare find! Basement Photos & Matterport Tour coming soon!
Location
State VA
County Fairfax
Zoning 370
Rooms
Other Rooms Living Room, Dining Room, Primary Bedroom, Bedroom 2, Bedroom 3, Kitchen, Foyer, Recreation Room, Utility Room, Primary Bathroom, Full Bath, Half Bath
Basement Daylight, Full, Full, Fully Finished, Interior Access, Outside Entrance, Walkout Level
Interior
Interior Features Breakfast Area, Carpet, Ceiling Fan(s), Floor Plan - Open, Formal/Separate Dining Room, Kitchen - Table Space, Kitchen - Gourmet, Primary Bath(s), Recessed Lighting, Window Treatments, Wood Floors, Upgraded Countertops
Hot Water Electric
Heating Heat Pump(s)
Cooling Central A/C
Fireplaces Number 1
Fireplaces Type Brick, Wood
Equipment Refrigerator, Stove, Dishwasher, Built-In Microwave, Disposal, Washer, Dryer
Furnishings No
Fireplace Y
Window Features Low-E,Replacement
Appliance Refrigerator, Stove, Dishwasher, Built-In Microwave, Disposal, Washer, Dryer
Heat Source Electric
Laundry Washer In Unit, Dryer In Unit, Has Laundry, Lower Floor, Basement
Exterior
Garage Spaces 2.0
Parking On Site 2
Fence Fully, Privacy
Amenities Available Baseball Field, Basketball Courts, Bike Trail, Club House, Community Center, Common Grounds, Jog/Walk Path, Lake, Meeting Room, Party Room, Picnic Area, Pool - Outdoor, Pool Mem Avail, Soccer Field, Swimming Pool, Tennis Courts, Tot Lots/Playground, Water/Lake Privileges
Water Access N
View Trees/Woods
Roof Type Asphalt
Accessibility None
Total Parking Spaces 2
Garage N
Building
Story 3
Foundation Active Radon Mitigation, Concrete Perimeter
Sewer Private Sewer
Water Public
Architectural Style Contemporary
Level or Stories 3
Additional Building Above Grade, Below Grade
New Construction N
Schools
Elementary Schools Terraset
Middle Schools Hughes
High Schools South Lakes
School District Fairfax County Public Schools
Others
Pets Allowed Y
HOA Fee Include Common Area Maintenance,Management,Pool(s),Recreation Facility,Reserve Funds
Senior Community No
Tax ID 0264 131C0087
Ownership Fee Simple
SqFt Source Assessor
Security Features Smoke Detector
Horse Property N
Special Listing Condition Standard
Pets Allowed Number Limit
Read Less Info
Want to know what your home might be worth? Contact us for a FREE valuation!

Our team is ready to help you sell your home for the highest possible price ASAP

Bought with Mindy M Thunman • RE/MAX Allegiance
“Molly's job is to find and attract mastery-based agents to the office, protect the culture, and make sure everyone is happy! ”






