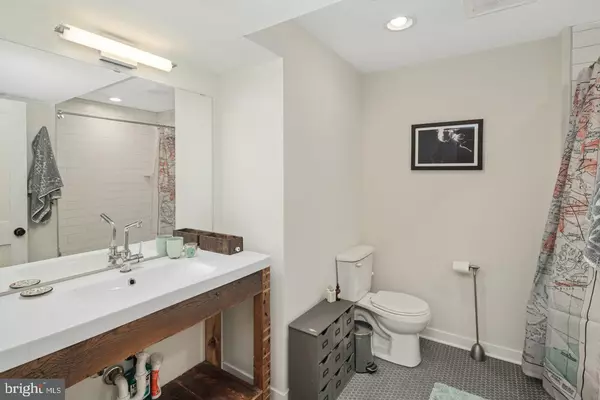$430,000
$450,000
4.4%For more information regarding the value of a property, please contact us for a free consultation.
3 Beds
2 Baths
1,891 SqFt
SOLD DATE : 06/24/2021
Key Details
Sold Price $430,000
Property Type Condo
Sub Type Condo/Co-op
Listing Status Sold
Purchase Type For Sale
Square Footage 1,891 sqft
Price per Sqft $227
Subdivision Olde Kensington
MLS Listing ID PAPH975246
Sold Date 06/24/21
Style Traditional,Unit/Flat,Contemporary
Bedrooms 3
Full Baths 2
Condo Fees $301/mo
HOA Y/N N
Abv Grd Liv Area 1,891
Originating Board BRIGHT
Year Built 2016
Annual Tax Amount $846
Tax Year 2021
Lot Dimensions 0.00 x 0.00
Property Description
Historic meets modern at this stylish South Kensington condo, literally. The home weaves its way through a historic row home and a modern new construction next door. Unique and original details remain throughout and do not stop at the massive exposed brick wall that runs the length of both floors. The painstaking rehab left intact the charming details you want while upgrading the kitchen and bathrooms with warm, modern touches. The open layout kitchen and living space, anchored by an eastern facing, designer's dream half moon window, features concrete counters, a slab island, shaker-style cabinetry and top of the line appliances. With three bedrooms and two full bathrooms spread over two floors, there is ample space to spread out as a family or with a collection of roommates. The unit is accessible by its own private entrance composed of a gorgeous, oversized double glass door and adorned vestibule dating back to the 40s. Outside the front door is the industrial-cool landscape of South Kensington. You are within walking distance to Helm BYOB (your new neighbors), Reanimator Coffee, Eeva Pizza and Natural Wine, Human Robot Brewing, Tufas climbing gym, and more. Two blocks south is Girard Ave where you?ll find the jolly green trollies rumbling past. A few stops east to Front and Girard and the heart of Fishtown, or westward to the Broad St Line make this home ideally situated for a conscientious Center City commuter. Outside the back door, in addition to your own private outdoor area, enjoy the expansive shared patio which connects the two buildings in the association and all the residents within. The condo association maintains, illuminates and ensures the interior and exterior common spaces including landscaping. Amenities include bicycle parking, private entrances, professional management, and the shared garden. This one-of-a-kind home can be delivered vacant at the end of May. Currently, there are two separate leases for two of the 3 bedrooms. Both are $950/month.
Location
State PA
County Philadelphia
Area 19122 (19122)
Zoning CMX2
Direction East
Rooms
Basement Full, Daylight, Partial, Interior Access, Fully Finished, Connecting Stairway
Main Level Bedrooms 1
Interior
Interior Features Combination Kitchen/Living, Kitchen - Island, Wood Floors, Efficiency, Entry Level Bedroom
Hot Water Electric
Heating Energy Star Heating System
Cooling Central A/C
Flooring Hardwood
Equipment Built-In Microwave, Built-In Range, Dishwasher, Disposal, Oven - Self Cleaning, Refrigerator, Dryer - Electric, Washer
Furnishings No
Fireplace N
Appliance Built-In Microwave, Built-In Range, Dishwasher, Disposal, Oven - Self Cleaning, Refrigerator, Dryer - Electric, Washer
Heat Source Natural Gas
Laundry Lower Floor
Exterior
Exterior Feature Patio(s)
Amenities Available Common Grounds
Waterfront N
Water Access N
Accessibility None
Porch Patio(s)
Parking Type None
Garage N
Building
Story 2
Sewer Public Sewer
Water Public
Architectural Style Traditional, Unit/Flat, Contemporary
Level or Stories 2
Additional Building Above Grade, Below Grade
Structure Type Brick,9'+ Ceilings,Dry Wall,Masonry,Vaulted Ceilings
New Construction N
Schools
School District The School District Of Philadelphia
Others
Pets Allowed Y
HOA Fee Include Common Area Maintenance,Ext Bldg Maint,Security Gate,Insurance
Senior Community No
Tax ID 888181474
Ownership Condominium
Acceptable Financing Conventional
Horse Property N
Listing Terms Conventional
Financing Conventional
Special Listing Condition Standard
Pets Description No Pet Restrictions
Read Less Info
Want to know what your home might be worth? Contact us for a FREE valuation!

Our team is ready to help you sell your home for the highest possible price ASAP

Bought with Shawn Silcox Corr • BHHS Fox & Roach Wayne-Devon

“Molly's job is to find and attract mastery-based agents to the office, protect the culture, and make sure everyone is happy! ”






