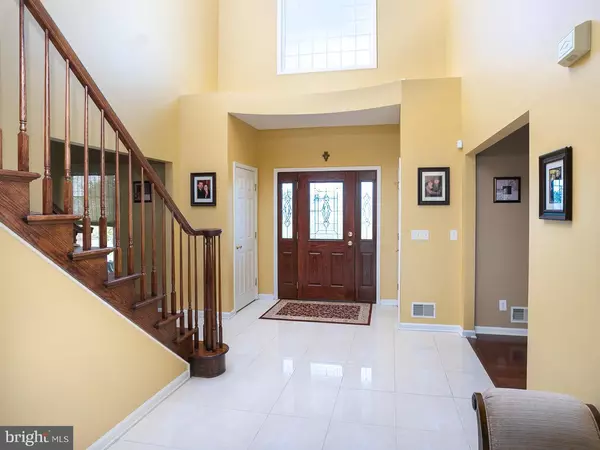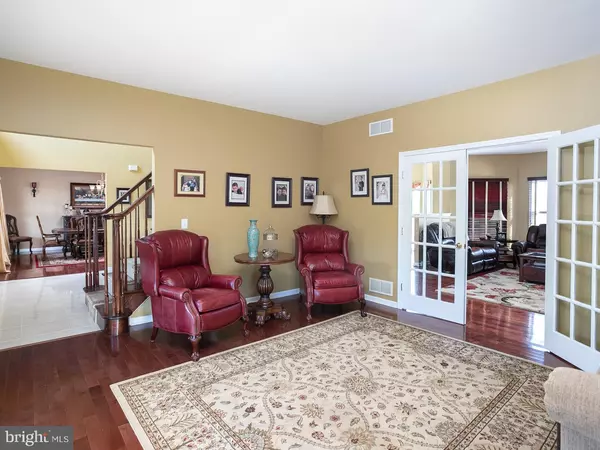$670,000
$650,000
3.1%For more information regarding the value of a property, please contact us for a free consultation.
5 Beds
3 Baths
3,084 SqFt
SOLD DATE : 10/29/2021
Key Details
Sold Price $670,000
Property Type Single Family Home
Sub Type Detached
Listing Status Sold
Purchase Type For Sale
Square Footage 3,084 sqft
Price per Sqft $217
Subdivision Chesterfield
MLS Listing ID NJBL2007634
Sold Date 10/29/21
Style Colonial
Bedrooms 5
Full Baths 3
HOA Y/N N
Abv Grd Liv Area 3,084
Originating Board BRIGHT
Year Built 2004
Annual Tax Amount $14,600
Tax Year 2020
Lot Size 1.015 Acres
Acres 1.02
Lot Dimensions 0.00 x 0.00
Property Description
Welcome to this meticulously kept 5 bedroom, 3 full bath home located in desirable Chesterfield Township. Set back off the road and situated on a 1-acre lot surrounded by farmland. From the moment you approach this 3,084 SF home, you will fall in love with the incredibly welcoming stone front and covered porch, along with the manicured/ professionally landscaped yard. As you enter the two-story foyer with marble tiles, the traditional center hall Colonial boasts an open & spacious floor plan with a formal living and dining room with hardwood floors and recessed lighting. The family room also has hardwood floors and a gas burning stone fireplace. The custom gourmet eat-in kitchen offers upgraded cabinetry, a center island with seating for 4 and pendant lighting, granite counter-tops, new ceramic tile back-splash and all stainless-steel appliances and a large pantry. Additionally on the first floor, there is a laundry room with a utility sink and a bedroom with a full bath that includes a shower stall, ideal for an in-law stay. A beautiful wood staircase leads you to the second-floor landing overlooking the foyer. Upstairs there are 4 spacious bedrooms, including the master bedroom with double entry doors, hardwood flooring, a large walk-in closet. The master bathroom has vaulted ceilings, skylights, double vanity sink, Jacuzzi tub and a stand up shower stall. A full poured concrete basement with high ceilings can easily be converted to finished space. Two-zoned HVAC with new AC unit. The over-sized 3 car garage is great for storage. Entertain outdoors with a new paver patio with built-in sensor lighting, a stone fire-pit and a 39 x 19 in-ground pool. The pool includes a 4-year old liner, new diving board and pump. There is also an underground sprinkler system. You must see this beautiful and elegant home as it will not last! Located approximately 20 minutes from the Hamilton train station and the Joint Base McGuire Dix Lakehurst. Chesterfield Township is noted for their excellent schools and small town atmosphere. Easy access to Routes 206, 130, 295, and the New Jersey Turnpike.
Location
State NJ
County Burlington
Area Chesterfield Twp (20307)
Zoning RESIDENTAL
Rooms
Other Rooms Living Room, Dining Room, Primary Bedroom, Bedroom 2, Bedroom 3, Bedroom 4, Bedroom 5, Kitchen, Family Room, Breakfast Room, Laundry
Basement Full, Poured Concrete
Main Level Bedrooms 1
Interior
Interior Features Attic/House Fan, Floor Plan - Open, Kitchen - Eat-In, Kitchen - Gourmet, Kitchen - Island, Primary Bath(s), Pantry, Recessed Lighting, Skylight(s), Sprinkler System, Stall Shower, Tub Shower, Walk-in Closet(s), Wood Floors
Hot Water Propane
Heating Forced Air
Cooling Central A/C
Flooring Hardwood
Fireplaces Number 1
Fireplaces Type Gas/Propane, Stone
Equipment Built-In Microwave, Cooktop, Dishwasher, Dryer, Extra Refrigerator/Freezer, Oven - Double, Refrigerator, Stainless Steel Appliances, Washer, Water Conditioner - Owned
Fireplace Y
Appliance Built-In Microwave, Cooktop, Dishwasher, Dryer, Extra Refrigerator/Freezer, Oven - Double, Refrigerator, Stainless Steel Appliances, Washer, Water Conditioner - Owned
Heat Source Propane - Owned
Exterior
Exterior Feature Patio(s), Porch(es)
Garage Garage - Side Entry, Inside Access, Oversized
Garage Spaces 3.0
Fence Other
Utilities Available Cable TV, Propane
Waterfront N
Water Access N
Roof Type Asphalt
Accessibility None
Porch Patio(s), Porch(es)
Parking Type Driveway, Attached Garage, Off Street
Attached Garage 3
Total Parking Spaces 3
Garage Y
Building
Story 2
Foundation Concrete Perimeter
Sewer On Site Septic
Water Public
Architectural Style Colonial
Level or Stories 2
Additional Building Above Grade, Below Grade
New Construction N
Schools
Elementary Schools Chesterfield
Middle Schools Northern Burl. Co. Reg. Jr. M.S.
School District Northern Burlington Count Schools
Others
Senior Community No
Tax ID 07-00500-00004 05
Ownership Fee Simple
SqFt Source Assessor
Acceptable Financing Conventional
Listing Terms Conventional
Financing Conventional
Special Listing Condition Standard
Read Less Info
Want to know what your home might be worth? Contact us for a FREE valuation!

Our team is ready to help you sell your home for the highest possible price ASAP

Bought with Ronald W Halbruner Jr. • KW Jersey/Keller Williams Jersey

“Molly's job is to find and attract mastery-based agents to the office, protect the culture, and make sure everyone is happy! ”






