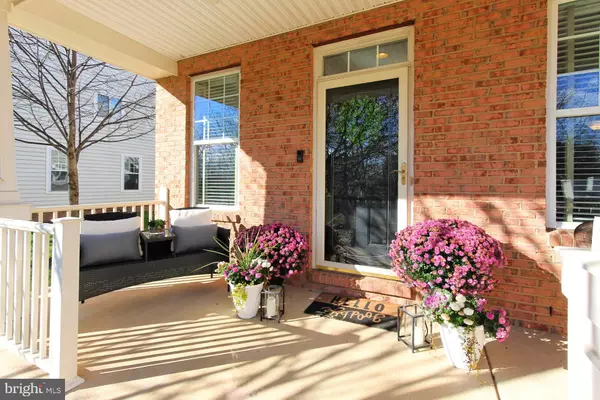$770,000
$759,900
1.3%For more information regarding the value of a property, please contact us for a free consultation.
4 Beds
5 Baths
3,610 SqFt
SOLD DATE : 01/12/2021
Key Details
Sold Price $770,000
Property Type Single Family Home
Sub Type Detached
Listing Status Sold
Purchase Type For Sale
Square Footage 3,610 sqft
Price per Sqft $213
Subdivision Brambleton
MLS Listing ID VALO426408
Sold Date 01/12/21
Style Craftsman
Bedrooms 4
Full Baths 3
Half Baths 2
HOA Fees $192/mo
HOA Y/N Y
Abv Grd Liv Area 2,669
Originating Board BRIGHT
Year Built 2009
Annual Tax Amount $6,680
Tax Year 2020
Lot Size 0.280 Acres
Acres 0.28
Property Description
What a Charmer in BRAMBLETON**3 FINISHED LVLS**4 Bedrooms UP- with Walk In Closets- PLUS 3 Full Baths UP [no typo!!] ** Finished LL w: Spacious Rec Room and NEW Plush Carpet, Bedroom#5/Exercise Room or Office, Half Bath #2 and Oversized Storage Room ** Enjoy the Light Filled Gourmet Kitchen w/ Custom Butlers Pantry with Wine Fridge, Oversized Great Room w/ FP, Upper Laundry Room, Decadent Hardwood Floors, Recessed Lighting, New 2020 Custom Deck w/ Pergola, Entertainers Bar with Beverage Fridge + Wired for your Flat Screen TV= Life is Good in Brambleton:)!! Newer Zoned Irrigation System waters your Meticulously Kept Lawn and Landscape ** THIS home will EXCEED your Expectations!! ** EXCELLENT Condition and Unbelievable PRICE!!! Move In Ready, Just for YOU!! EAST Facing Front Door w/ Full Useable Front Porch and PRIVATE SETTING->Overlooks Custom Landscape & Brambleton Walking Trail ** WALK ZONE: Bram Town Center, Legacy 15 Acre Park, Tot Lots, Tennis Cts, Dog Park, Library, Ice Cream Shops, Zip Line, Sand Volleyball, Movies, Grocery-> Enjoy Living in the HEART of Brambleton!! Strong HOA Features: Verizon FIOS package w/ Cable and Internet, Access to All Brambleton Amenities, Brambleton Intranet, Snow Removal on Bronstein Lane, Trash and Recycling Services and More!! We LOVE our Schools=> Legacy E.S, Bram M.S, Indy H.S. *** Just Minutes to Future Silver Line Metro Stop and Excellent Commuter Location: Routes: 50,15,28,7, 606, the Greenway and Toll Road **
Location
State VA
County Loudoun
Zoning 01
Direction East
Rooms
Other Rooms Dining Room, Primary Bedroom, Sitting Room, Bedroom 2, Bedroom 3, Bedroom 4, Kitchen, Den, Foyer, Breakfast Room, Great Room, Laundry, Recreation Room, Storage Room, Utility Room, Bathroom 2, Bathroom 3, Primary Bathroom, Half Bath
Basement Full
Interior
Interior Features Breakfast Area, Built-Ins, Butlers Pantry, Ceiling Fan(s), Crown Moldings, Family Room Off Kitchen, Floor Plan - Open, Kitchen - Eat-In, Kitchen - Gourmet, Kitchen - Island, Pantry, Recessed Lighting, Soaking Tub, Upgraded Countertops, Walk-in Closet(s), Window Treatments, Wood Floors
Hot Water Natural Gas
Heating Forced Air
Cooling Ceiling Fan(s), Central A/C
Flooring Carpet, Ceramic Tile, Hardwood
Fireplaces Number 1
Fireplaces Type Gas/Propane
Equipment Built-In Microwave, Cooktop - Down Draft, Dishwasher, Disposal, Dryer, Oven - Double, Refrigerator, Stainless Steel Appliances, Washer
Furnishings No
Fireplace Y
Appliance Built-In Microwave, Cooktop - Down Draft, Dishwasher, Disposal, Dryer, Oven - Double, Refrigerator, Stainless Steel Appliances, Washer
Heat Source Natural Gas
Laundry Upper Floor
Exterior
Exterior Feature Deck(s), Porch(es)
Garage Garage - Rear Entry
Garage Spaces 2.0
Amenities Available Baseball Field, Basketball Courts, Bike Trail, Common Grounds, Jog/Walk Path, Meeting Room, Party Room, Picnic Area, Pier/Dock, Pool - Outdoor, Soccer Field, Swimming Pool, Tennis Courts, Tot Lots/Playground, Volleyball Courts
Waterfront N
Water Access N
View Garden/Lawn, Trees/Woods
Roof Type Architectural Shingle
Accessibility None
Porch Deck(s), Porch(es)
Parking Type Attached Garage
Attached Garage 2
Total Parking Spaces 2
Garage Y
Building
Lot Description Front Yard, Landscaping, Premium, Private
Story 3
Foundation Slab
Sewer Public Sewer
Water Public
Architectural Style Craftsman
Level or Stories 3
Additional Building Above Grade, Below Grade
Structure Type 9'+ Ceilings
New Construction N
Schools
Elementary Schools Legacy
Middle Schools Brambleton
High Schools Independence
School District Loudoun County Public Schools
Others
HOA Fee Include Common Area Maintenance,Fiber Optics at Dwelling,High Speed Internet,Pier/Dock Maintenance,Pool(s),Road Maintenance,Snow Removal,Trash,Other
Senior Community No
Tax ID 159164328000
Ownership Fee Simple
SqFt Source Assessor
Security Features Smoke Detector,Exterior Cameras
Horse Property N
Special Listing Condition Standard
Read Less Info
Want to know what your home might be worth? Contact us for a FREE valuation!

Our team is ready to help you sell your home for the highest possible price ASAP

Bought with Sandra Shimono • Redfin Corporation

“Molly's job is to find and attract mastery-based agents to the office, protect the culture, and make sure everyone is happy! ”






