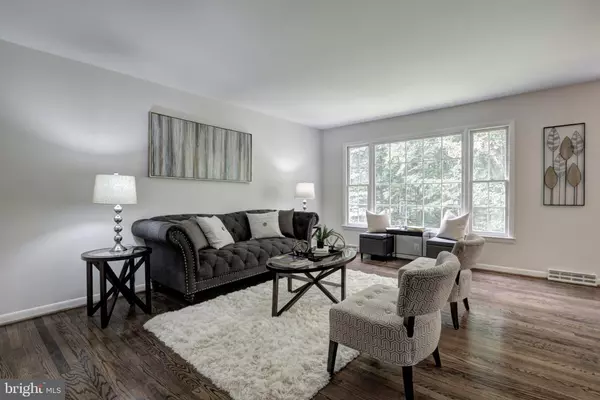$639,888
$639,888
For more information regarding the value of a property, please contact us for a free consultation.
4 Beds
3 Baths
2,210 SqFt
SOLD DATE : 09/03/2021
Key Details
Sold Price $639,888
Property Type Single Family Home
Sub Type Detached
Listing Status Sold
Purchase Type For Sale
Square Footage 2,210 sqft
Price per Sqft $289
Subdivision Olde Forge
MLS Listing ID VAFX2005256
Sold Date 09/03/21
Style Ranch/Rambler
Bedrooms 4
Full Baths 2
Half Baths 1
HOA Y/N N
Abv Grd Liv Area 1,510
Originating Board BRIGHT
Year Built 1967
Annual Tax Amount $6,645
Tax Year 2021
Lot Size 0.362 Acres
Acres 0.36
Property Description
Parkland Princess - opportunity knocks. Welcome to your new home! Located in the Olde Forge community, backing up to parkland, this 4 bedroom plus den and 2.5 bath will be sure to impress. 3000 square feet on 2 levels, covered parking, and a private spacious, wooded back yard could be yours! Your main level features spacious living and dining rooms, along with updated hardwood floors throughout. All 4 bedrooms can be found on the main level along with the kitchen where natural sunlight shines through. Lower level features a walkout basement with a half bath plus a large recreation room with a fireplace. Surrounded by multiple parks and shopping centers including Rutherford Park and Turnpike Shopping Center you get the best of both worlds! Additionally, you are just minutes from major roads such as Braddock rd, Little River Turnpike, Capital Beltway, & rt 50. Act quick! You will not want to miss out on this home!
Location
State VA
County Fairfax
Zoning 121
Rooms
Other Rooms Living Room, Dining Room, Primary Bedroom, Bedroom 3, Bedroom 4, Kitchen, Family Room, Den, Foyer, Breakfast Room, Utility Room, Bathroom 2, Full Bath
Basement Walkout Level, Daylight, Full
Main Level Bedrooms 4
Interior
Hot Water Natural Gas
Heating Forced Air
Cooling Central A/C
Fireplaces Number 1
Equipment Dryer, Washer, Dishwasher, Disposal, Refrigerator, Icemaker, Stove
Appliance Dryer, Washer, Dishwasher, Disposal, Refrigerator, Icemaker, Stove
Heat Source Natural Gas
Laundry Washer In Unit, Dryer In Unit
Exterior
Garage Spaces 3.0
Water Access N
View Trees/Woods
Roof Type Shingle,Composite
Accessibility None
Total Parking Spaces 3
Garage N
Building
Story 2
Sewer Public Sewer
Water Public
Architectural Style Ranch/Rambler
Level or Stories 2
Additional Building Above Grade, Below Grade
Structure Type Dry Wall
New Construction N
Schools
Elementary Schools Olde Creek
Middle Schools Frost
High Schools Woodson
School District Fairfax County Public Schools
Others
Senior Community No
Tax ID 0691 07 0005A
Ownership Fee Simple
SqFt Source Assessor
Special Listing Condition Standard
Read Less Info
Want to know what your home might be worth? Contact us for a FREE valuation!

Our team is ready to help you sell your home for the highest possible price ASAP

Bought with Fran Slade • Weichert, REALTORS
“Molly's job is to find and attract mastery-based agents to the office, protect the culture, and make sure everyone is happy! ”






