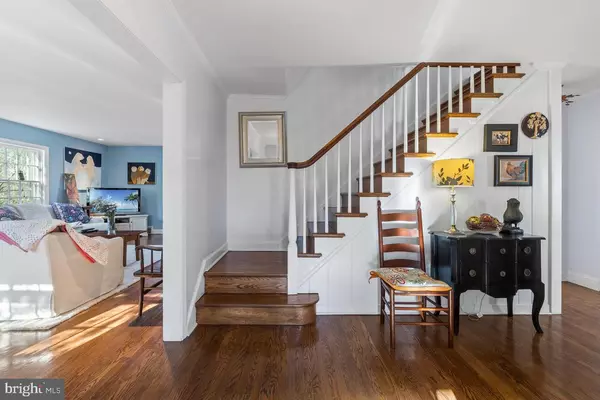$982,500
$969,000
1.4%For more information regarding the value of a property, please contact us for a free consultation.
4 Beds
4 Baths
2,528 SqFt
SOLD DATE : 05/18/2022
Key Details
Sold Price $982,500
Property Type Single Family Home
Sub Type Detached
Listing Status Sold
Purchase Type For Sale
Square Footage 2,528 sqft
Price per Sqft $388
Subdivision Northwoods
MLS Listing ID PADE2015966
Sold Date 05/18/22
Style Colonial
Bedrooms 4
Full Baths 2
Half Baths 2
HOA Y/N N
Abv Grd Liv Area 2,528
Originating Board BRIGHT
Year Built 1955
Annual Tax Amount $11,510
Tax Year 2022
Lot Size 0.883 Acres
Acres 0.88
Lot Dimensions 0.00 x 0.00
Property Description
Looking for a charming stone and stucco colonial in Wayne on an amazing lot with abundance of upgrades? Well this is it!! Award winning Radnor School District! This upgraded Colonial has wonderful spaces especially with it's finished, walk-out lower level. The totally renovated Country Cook's Kitchen with it's Shoe & Coat cubby/storage bench area is a great design. Expansive granite island with beadboard below will serve many gatherings with friends and family. Beautiful tile design behind stove and subway tile backsplash. Double ovens. Induction cooktop. Ceramic farmhouse sink. Custom Kraftmaid cabinetry with charming pulls gives you more storage than you can imagine! Pantry cabinet. Overhead lighting. Double ovens. Upper level Casa Esmeralda granite. Wide plank hickory floors. Great Room with fireplace and entrance to private screened-in porch. Off of kitchen is an outside entrance to slate patio with gardens perfect for a quaint breakfast, a summer cookout, or a charming garden party. Renovated powder room completes the first floor.
Primary bedroom with sitting area, beautifully tiled posh bath with large shower and barber's sink, wood flooring, and double closets. Three other nice size bedrooms, linen closet, and hall bath. Both bathrooms have been totally renovated. Stairs from hall to large attic which could be easily finished.
Lower level has a laundry area, large storage/utility room, added powder room, and an open/divided family room with outside entrance to backyard. Lots of room for a swingset, games, or for your pets to run around.
Spacious, naturally landscaped, fully fenced private yard with numerous native plantings, perennial gardens, flowering trees and shrubs, and wildflower beds. Broadcast chemicals never used during the sellers' ownership.
This is a very convenient location for public transportation, schools, parks, shopping, and walking
and bike trails.
Top of the line upgrades and improvements by these sellers include:
-Oil tank
-Hot water heater
-Electric
-Light fixtures and overhead lighting
-Slate patio regrouted
-Steps and stone wall rebuilt
-Re-roofed with 3D asphalt shingles
-House and Garage painted
-Copper coping on chimney
-Bay window and garage cupola
-Chimney flu liner
-Furnace and air handler
-All bathrooms
-Backyard fence with screening
-Refinished hardwood flooring
-Custom millwork
SQUARE FOOTAGE DOES NOT INCLUDE FINISHED LOWER LEVEL. Sellers will be puttung in a new septic drain system in the next couple weeks
Location
State PA
County Delaware
Area Radnor Twp (10436)
Zoning RESIDENTIAL
Rooms
Other Rooms Dining Room, Primary Bedroom, Bedroom 2, Bedroom 3, Kitchen, Family Room, Bedroom 1, Great Room, Laundry, Office, Storage Room, Bathroom 2, Attic, Primary Bathroom
Basement Daylight, Full
Interior
Interior Features Attic, Floor Plan - Traditional, Formal/Separate Dining Room, Kitchen - Country, Kitchen - Eat-In, Kitchen - Island, Recessed Lighting, Stall Shower, Tub Shower, Wood Floors
Hot Water Electric
Heating Forced Air
Cooling Central A/C
Flooring Hardwood
Fireplaces Number 2
Equipment Built-In Range, Built-In Microwave, Cooktop, Dryer - Electric, Microwave, Oven - Double, Oven - Self Cleaning, Oven/Range - Electric, Range Hood, Refrigerator, Washer
Fireplace Y
Appliance Built-In Range, Built-In Microwave, Cooktop, Dryer - Electric, Microwave, Oven - Double, Oven - Self Cleaning, Oven/Range - Electric, Range Hood, Refrigerator, Washer
Heat Source Oil
Laundry Lower Floor
Exterior
Parking Features Garage - Front Entry, Garage Door Opener
Garage Spaces 8.0
Fence Split Rail, Wire
Water Access N
Roof Type Asphalt
Accessibility 2+ Access Exits
Total Parking Spaces 8
Garage Y
Building
Lot Description Backs to Trees, Front Yard, Landscaping, Partly Wooded, Rear Yard, SideYard(s), Trees/Wooded, Level
Story 3
Foundation Other
Sewer On Site Septic
Water Public
Architectural Style Colonial
Level or Stories 3
Additional Building Above Grade, Below Grade
New Construction N
Schools
Elementary Schools Radnor
Middle Schools Radnor
High Schools Radnor
School District Radnor Township
Others
Senior Community No
Tax ID 36-02-01457-00
Ownership Fee Simple
SqFt Source Assessor
Horse Property N
Special Listing Condition Standard
Read Less Info
Want to know what your home might be worth? Contact us for a FREE valuation!

Our team is ready to help you sell your home for the highest possible price ASAP

Bought with Lauren Woods • Compass RE

“Molly's job is to find and attract mastery-based agents to the office, protect the culture, and make sure everyone is happy! ”






