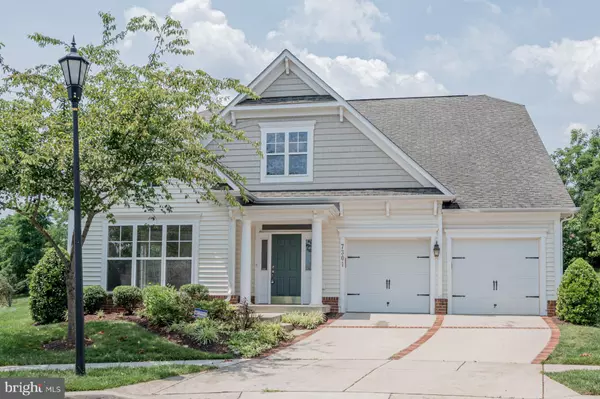$560,000
$545,000
2.8%For more information regarding the value of a property, please contact us for a free consultation.
4 Beds
3 Baths
2,060 SqFt
SOLD DATE : 08/19/2021
Key Details
Sold Price $560,000
Property Type Single Family Home
Sub Type Detached
Listing Status Sold
Purchase Type For Sale
Square Footage 2,060 sqft
Price per Sqft $271
Subdivision Pines Of Laurel-Plat 13-
MLS Listing ID MDPG2002994
Sold Date 08/19/21
Style Contemporary
Bedrooms 4
Full Baths 3
HOA Fees $249/mo
HOA Y/N Y
Abv Grd Liv Area 2,060
Originating Board BRIGHT
Year Built 2009
Annual Tax Amount $9,001
Tax Year 2020
Lot Size 8,587 Sqft
Acres 0.2
Property Description
Located in Central Parke at Victoria Falls you will find this resilient 55+ Resort community which offers a Resort center with a fitness room, pools, hot tub, library/computer room, banquet room and so much more. Floating Leaf Court is well appointed with a 1st floor owner's suite with tray ceiling, walk-in closets and luxury bath with separate shower and soaking tub. Soaring ceilings in the foyer and great room. Gas fireplace in great room. Custom floor plan in the Kitchen with stainless steel appliances, island, recessed lighting and tile floor. Laundry room on the main floor across from the Owners suite. Freshly painted and new carpet throughout. Vivint solar panels or roof. Patio outside for the ease of entertainment or just enjoying nature. You will love the 2 car attached garage with access to the home through the laundry/mud room. Very close proximity to the mail pavilion, a scenic view of the pond and fountain from your front yard and a unique location with complete privacy on your backyard patio. All of this on a great Cul-de-sac location away from the daily traffic. Welcome to your new home! Rated America's 100 Best Master Planned Communities by Where to Retire Magazine.
Location
State MD
County Prince Georges
Zoning I3
Rooms
Other Rooms Living Room, Dining Room, Primary Bedroom, Bedroom 2, Bedroom 3, Bedroom 4, Family Room, Laundry, Primary Bathroom
Main Level Bedrooms 2
Interior
Interior Features Attic, Carpet, Ceiling Fan(s), Combination Dining/Living, Family Room Off Kitchen, Formal/Separate Dining Room, Kitchen - Island, Primary Bath(s), Soaking Tub, Stall Shower, Tub Shower, Walk-in Closet(s)
Hot Water Natural Gas
Heating Central
Cooling Central A/C
Flooring Carpet, Tile/Brick
Fireplaces Number 1
Fireplaces Type Electric
Equipment Built-In Microwave, Dishwasher, Disposal, Dryer - Front Loading, Oven - Wall, Oven/Range - Gas, Stainless Steel Appliances, Washer, Water Heater
Fireplace Y
Window Features Bay/Bow,Vinyl Clad
Appliance Built-In Microwave, Dishwasher, Disposal, Dryer - Front Loading, Oven - Wall, Oven/Range - Gas, Stainless Steel Appliances, Washer, Water Heater
Heat Source Natural Gas
Laundry Main Floor
Exterior
Parking Features Garage - Front Entry
Garage Spaces 2.0
Amenities Available Billiard Room, Club House, Common Grounds, Community Center, Exercise Room, Fax/Copying, Fitness Center, Game Room, Hot tub, Jog/Walk Path, Library, Meeting Room, Party Room, Pool - Indoor, Pool - Outdoor, Recreational Center, Reserved/Assigned Parking, Sauna, Swimming Pool, Tennis Courts
Water Access N
Roof Type Architectural Shingle
Accessibility None
Attached Garage 2
Total Parking Spaces 2
Garage Y
Building
Lot Description Backs to Trees, Cul-de-sac
Story 2
Sewer Public Sewer
Water Public
Architectural Style Contemporary
Level or Stories 2
Additional Building Above Grade, Below Grade
Structure Type 2 Story Ceilings,High,Vaulted Ceilings
New Construction N
Schools
School District Prince George'S County Public Schools
Others
HOA Fee Include All Ground Fee,Common Area Maintenance,Insurance,Lawn Care Front,Lawn Care Rear,Lawn Care Side,Lawn Maintenance,Management,Pool(s),Recreation Facility,Reserve Funds,Sauna,Snow Removal
Senior Community Yes
Age Restriction 55
Tax ID 17103452174
Ownership Fee Simple
SqFt Source Assessor
Special Listing Condition Standard
Read Less Info
Want to know what your home might be worth? Contact us for a FREE valuation!

Our team is ready to help you sell your home for the highest possible price ASAP

Bought with Kevin A Hill • Q. Williams Real Estate Associates
“Molly's job is to find and attract mastery-based agents to the office, protect the culture, and make sure everyone is happy! ”






