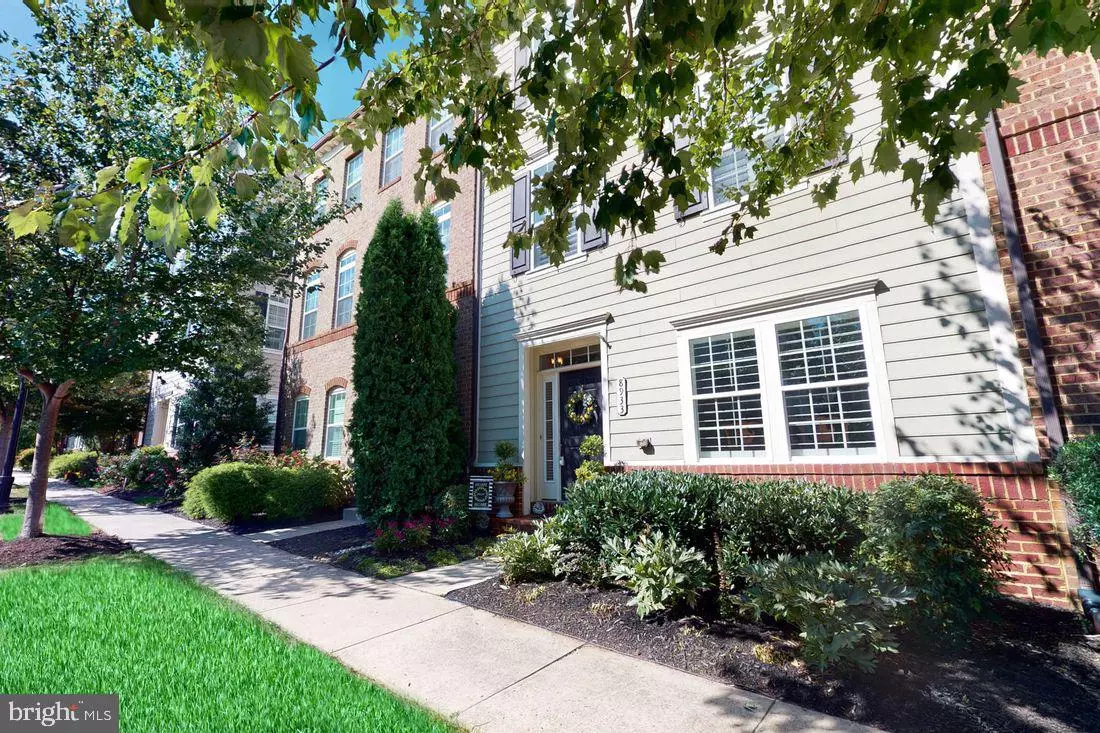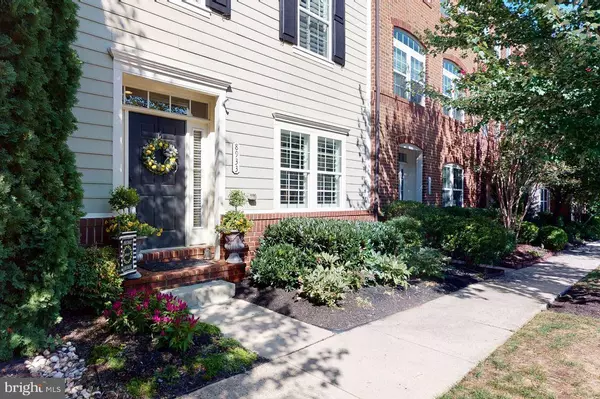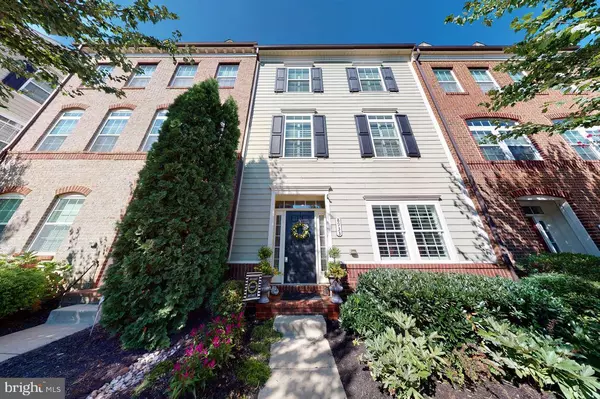$715,000
$710,000
0.7%For more information regarding the value of a property, please contact us for a free consultation.
3 Beds
4 Baths
3,300 SqFt
SOLD DATE : 10/28/2021
Key Details
Sold Price $715,000
Property Type Townhouse
Sub Type Interior Row/Townhouse
Listing Status Sold
Purchase Type For Sale
Square Footage 3,300 sqft
Price per Sqft $216
Subdivision Maple Lawn
MLS Listing ID MDHW2005082
Sold Date 10/28/21
Style Traditional
Bedrooms 3
Full Baths 3
Half Baths 1
HOA Fees $152/mo
HOA Y/N Y
Abv Grd Liv Area 3,300
Originating Board BRIGHT
Year Built 2010
Annual Tax Amount $8,577
Tax Year 2021
Lot Size 2,090 Sqft
Acres 0.05
Property Description
Check out this tremendous townhome with 3 beds and 3.5 baths found in the vibrant Maple Lawn! You will love the newly painted interior in neutral gray tones, artful finishes, and unique layout! You will notice the tasteful features throughout, including gorgeous hardwood flooring in the foyer and main floor areas, a new carpet runner on the wooden stairs, crown molding, chair railings, architectural columns, and beautiful custom plantation shutters. The entry-level contains a well-lit office with built-in shelves, a full bath, and a utility room. Move to the main floor where the formal living room is flooded with natural light. Between the living and dining room is a double-sided gas fireplace making this part of the home warm and cozy! Host an intimate dinner party in your dining room that boasts a high-end crystal chandelier. Move past this area to find a comfortable half bath with custom stencil paint and a high-end mirror that will wow your guests. The large and open kitchen features granite countertops, new pendant lights and chrome faucet, stainless steel appliances, and new dishwasher, Carrera marble subway backsplash, oversized center island with seating for 3, and solid wood cabinets. The bar area with built-in wine racks in the breakfast area mirrors the kitchen decor. The kitchen seamlessly flows into the family room with French doors that open up to the expansive rear deck, an excellent spot to enjoy your morning cup of coffee and alfresco dining from time to time. Move your way up to the private bedroom level showcasing 3 substantial bedrooms including the primary bedroom with a luxurious ensuite bath and 2 generous-sized walk-in closets! All bedrooms have ceiling fans and new carpeting. The remaining 2 bedrooms have easy access to a full hallway bath. Also on this level is a comfortable laundry space making chores a breeze! Downstairs, just 6 steps from the entry-level youll find a massive den that takes up the entire ground floor. It boasts gracious 13 ceilings. It also has 2 oversized storage closets and double french doors that open up to a large paver patio. 8933 Tawes St includes a 2 car garage with custom floor covering. Find additional parking for guests on the street. Living at Maple Lawn means being conveniently located nearby coffee shops, medical offices, restaurants, and shops. Neighborhood amenities include a newly renovated Amenities Center with fitness center and clubhouse, resort-style pool, walking trails, tennis courts, pickleball, and basketball courts, pocket parks and a dog park, various social clubs to participate in, as well as planned events for adults and kids. All schools are within minutes! An ideal location for commuters to Washington, DC, or Baltimore. This is a peaceful and beautiful property with plenty of space! Schedule an appointment today!
Location
State MD
County Howard
Zoning RRMXD
Rooms
Other Rooms Living Room, Dining Room, Primary Bedroom, Bedroom 2, Bedroom 3, Kitchen, Family Room, Den, Foyer, Breakfast Room, Laundry, Office, Utility Room, Primary Bathroom, Full Bath, Half Bath
Basement Fully Finished
Interior
Interior Features Built-Ins, Ceiling Fan(s), Crown Moldings, Recessed Lighting, Sprinkler System, Stall Shower, Upgraded Countertops, Wainscotting, Walk-in Closet(s), Wet/Dry Bar, Window Treatments, Wine Storage
Hot Water Natural Gas
Heating Forced Air
Cooling Ceiling Fan(s), Central A/C
Fireplaces Number 1
Fireplaces Type Gas/Propane, Insert, Mantel(s), Marble
Fireplace Y
Heat Source Natural Gas
Laundry Upper Floor
Exterior
Exterior Feature Deck(s), Patio(s)
Parking Features Garage - Front Entry
Garage Spaces 2.0
Amenities Available Basketball Courts, Bike Trail, Club House, Community Center, Fitness Center, Tennis Courts, Other
Water Access N
Accessibility None
Porch Deck(s), Patio(s)
Total Parking Spaces 2
Garage Y
Building
Story 3
Foundation Block
Sewer Public Sewer
Water Public
Architectural Style Traditional
Level or Stories 3
Additional Building Above Grade, Below Grade
New Construction N
Schools
School District Howard County Public School System
Others
HOA Fee Include Health Club,Pool(s)
Senior Community No
Tax ID 1405446473
Ownership Fee Simple
SqFt Source Assessor
Security Features Fire Detection System,Security System,Smoke Detector,Sprinkler System - Indoor
Special Listing Condition Standard
Read Less Info
Want to know what your home might be worth? Contact us for a FREE valuation!

Our team is ready to help you sell your home for the highest possible price ASAP

Bought with Jina Seo • S & S Realty & Investment, LLC
“Molly's job is to find and attract mastery-based agents to the office, protect the culture, and make sure everyone is happy! ”






