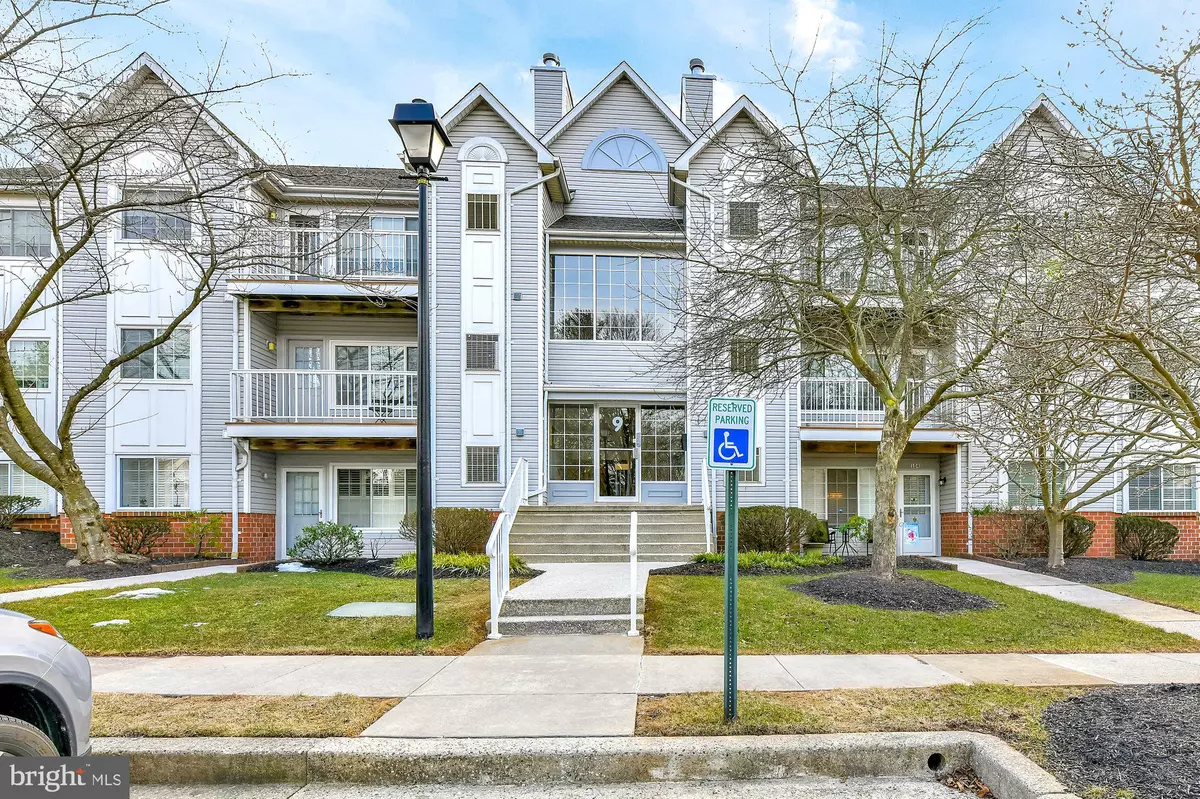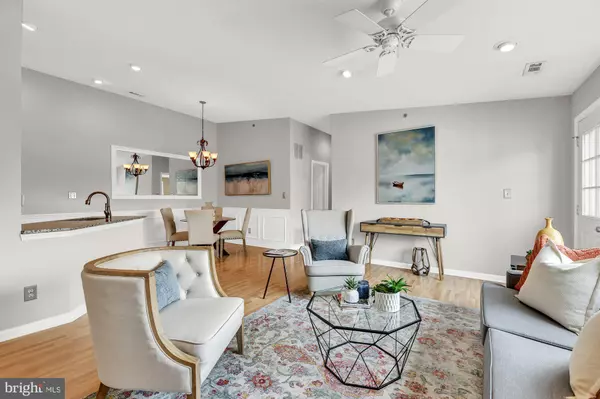$227,000
$224,000
1.3%For more information regarding the value of a property, please contact us for a free consultation.
2 Beds
1 Bath
1,007 SqFt
SOLD DATE : 04/06/2021
Key Details
Sold Price $227,000
Property Type Condo
Sub Type Condo/Co-op
Listing Status Sold
Purchase Type For Sale
Square Footage 1,007 sqft
Price per Sqft $225
Subdivision Kilcolman Garden
MLS Listing ID MDBC520196
Sold Date 04/06/21
Style Colonial
Bedrooms 2
Full Baths 1
Condo Fees $280/mo
HOA Fees $7/ann
HOA Y/N Y
Abv Grd Liv Area 1,007
Originating Board BRIGHT
Annual Tax Amount $2,986
Tax Year 2021
Property Description
You will fall in love with this top floor condo in Mays Chapel. This rarely available condo has a wood burning fireplace, a spacious balcony as well as vaulted ceilings. The kitchen and bathroom have been recently renovated. The kitchen features stainless steel appliances: a Frigidaire Gallery ceramic cooktop stove with matching microwave above, Frigidaire Gallery refrigerator, and a Whirlpool dishwasher. The kitchen and bath both have granite countertops and custom Wellborn cabinets. Custom made Hunter Douglas cellular shades are also an added bonus. The easy to maintain manufactured hardwood floors in the main rooms and hallway are complimented with ceramic tile floors in the entrance, kitchen, and bath. The master bedroom has a generous walk-in closet. The balcony has extra storage available in the closet with shelving. The separate utility/laundry room comes with shelving for additional storage and a new (2021) GE Unitized Spacemaker Washer and Electric Dryer Combo. The extended warranty is transferrable to the new owner, valid through January 1, 2024. Convenient to the Mays Chapel Shops and 83. The mounted TVs in the living room and second bedroom are included.
Location
State MD
County Baltimore
Zoning RESIDENTIAL
Rooms
Other Rooms Living Room, Dining Room, Primary Bedroom, Bedroom 2, Kitchen, Full Bath
Main Level Bedrooms 2
Interior
Interior Features Breakfast Area, Combination Dining/Living, Combination Kitchen/Dining, Combination Kitchen/Living, Floor Plan - Open, Kitchen - Table Space, Pantry, Recessed Lighting, Upgraded Countertops, Wainscotting, Walk-in Closet(s), Wood Floors
Hot Water Electric
Heating Forced Air
Cooling Ceiling Fan(s), Central A/C
Flooring Wood, Ceramic Tile
Fireplaces Number 1
Fireplaces Type Wood
Equipment Built-In Microwave, Built-In Range, Dishwasher, Disposal, Dryer - Front Loading, Icemaker, Refrigerator, Stainless Steel Appliances, Washer - Front Loading
Furnishings No
Fireplace Y
Appliance Built-In Microwave, Built-In Range, Dishwasher, Disposal, Dryer - Front Loading, Icemaker, Refrigerator, Stainless Steel Appliances, Washer - Front Loading
Heat Source Electric
Laundry Dryer In Unit, Washer In Unit
Exterior
Amenities Available Common Grounds, Jog/Walk Path
Water Access N
Accessibility Other
Garage N
Building
Story 1
Unit Features Garden 1 - 4 Floors
Sewer Public Sewer
Water Public
Architectural Style Colonial
Level or Stories 1
Additional Building Above Grade, Below Grade
Structure Type Vaulted Ceilings
New Construction N
Schools
School District Baltimore County Public Schools
Others
Pets Allowed Y
HOA Fee Include Lawn Maintenance,Lawn Care Side,Lawn Care Rear,Lawn Care Front,Management,Road Maintenance,Common Area Maintenance,Snow Removal,Ext Bldg Maint
Senior Community No
Tax ID 04082200012601
Ownership Condominium
Security Features Main Entrance Lock
Special Listing Condition Standard
Pets Allowed Cats OK, Dogs OK
Read Less Info
Want to know what your home might be worth? Contact us for a FREE valuation!

Our team is ready to help you sell your home for the highest possible price ASAP

Bought with Nicole I Mazmanian • Coldwell Banker Realty
“Molly's job is to find and attract mastery-based agents to the office, protect the culture, and make sure everyone is happy! ”






