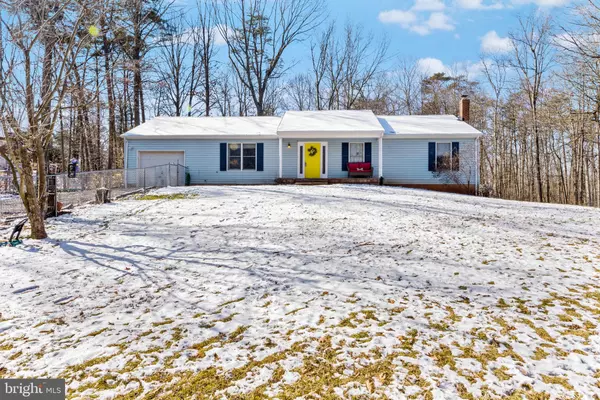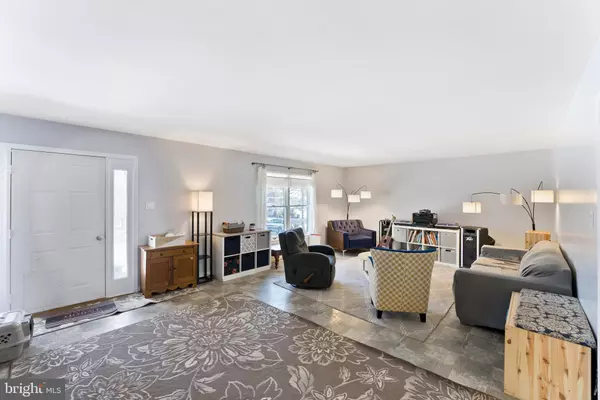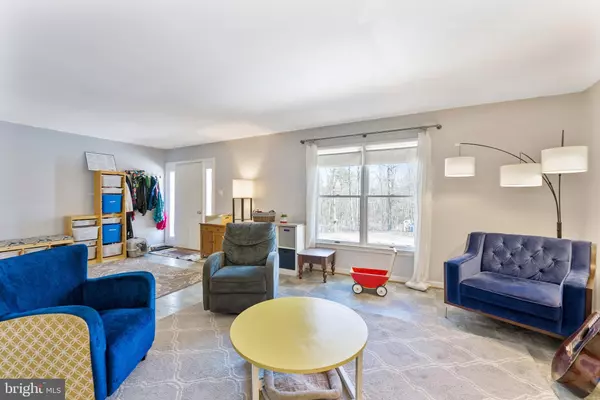$465,000
$449,500
3.4%For more information regarding the value of a property, please contact us for a free consultation.
4 Beds
2 Baths
2,880 SqFt
SOLD DATE : 03/18/2022
Key Details
Sold Price $465,000
Property Type Single Family Home
Sub Type Detached
Listing Status Sold
Purchase Type For Sale
Square Footage 2,880 sqft
Price per Sqft $161
Subdivision Farmview Acres
MLS Listing ID VAFQ2003238
Sold Date 03/18/22
Style Ranch/Rambler
Bedrooms 4
Full Baths 2
HOA Y/N N
Abv Grd Liv Area 1,440
Originating Board BRIGHT
Year Built 1992
Annual Tax Amount $3,205
Tax Year 2021
Lot Size 1.106 Acres
Acres 1.11
Property Description
Just Listed! Ranch Style Home surrounded by Trees, Spacious Freshly Painted Floor plan. Main Level features 3 Bedrooms, 2 Full Baths, Large Family Rm, Kitchen with a Maple Wood Island and a Laundry Room. The lower level is Fully finished: Rec Room with Pellet Stove (As-is), Home-school Area, 2 Additional rooms: Guest room with Egress Window and a Music Room/ Storage. Most Recent Updates/Upgrades include: Roof 2021, HVAC 2019, Water Heater 2019, Patio 2018. Lot is beautifully Private & Wooded, Fully Fenced Rear & Front Yard, Custom Rear Deck & Lower Lvl Stone Patio. Many of the rooms are very spacious and have plenty of storage space. It's rare to find a Ranch Style Home in this price range with a Fully Finished Basement plus an attached Garage. Hurry to schedule a preview before it's Sold!
Location
State VA
County Fauquier
Zoning R1
Rooms
Other Rooms Primary Bedroom, Bedroom 2, Bedroom 3, Bedroom 4, Kitchen, Family Room, Laundry, Other, Recreation Room, Bathroom 2, Primary Bathroom
Basement Side Entrance, Connecting Stairway, Fully Finished, Daylight, Partial, Walkout Level
Main Level Bedrooms 3
Interior
Interior Features Combination Kitchen/Dining, Primary Bath(s), Floor Plan - Traditional, Carpet, Ceiling Fan(s), Kitchen - Island, Pantry, Tub Shower
Hot Water Electric
Heating Heat Pump(s)
Cooling Central A/C
Flooring Ceramic Tile, Carpet, Laminated
Fireplaces Number 1
Fireplaces Type Free Standing
Equipment Refrigerator, Stove, Exhaust Fan, Disposal, Microwave
Fireplace Y
Appliance Refrigerator, Stove, Exhaust Fan, Disposal, Microwave
Heat Source Electric
Laundry Main Floor
Exterior
Exterior Feature Deck(s), Porch(es), Patio(s)
Garage Garage - Front Entry
Garage Spaces 1.0
Fence Fully
Utilities Available Electric Available, Cable TV Available
Waterfront N
Water Access N
Roof Type Architectural Shingle
Accessibility None
Porch Deck(s), Porch(es), Patio(s)
Parking Type Attached Garage
Attached Garage 1
Total Parking Spaces 1
Garage Y
Building
Lot Description Backs to Trees, Trees/Wooded
Story 2
Foundation Block
Sewer On Site Septic, Septic < # of BR
Water Well
Architectural Style Ranch/Rambler
Level or Stories 2
Additional Building Above Grade, Below Grade
New Construction N
Schools
Elementary Schools H.M. Pearson
Middle Schools Auburn
High Schools Kettle Run
School District Fauquier County Public Schools
Others
Senior Community No
Tax ID 7914-61-6678
Ownership Fee Simple
SqFt Source Assessor
Special Listing Condition Standard
Read Less Info
Want to know what your home might be worth? Contact us for a FREE valuation!

Our team is ready to help you sell your home for the highest possible price ASAP

Bought with James Bartolozzi • RE/MAX Gateway

“Molly's job is to find and attract mastery-based agents to the office, protect the culture, and make sure everyone is happy! ”






