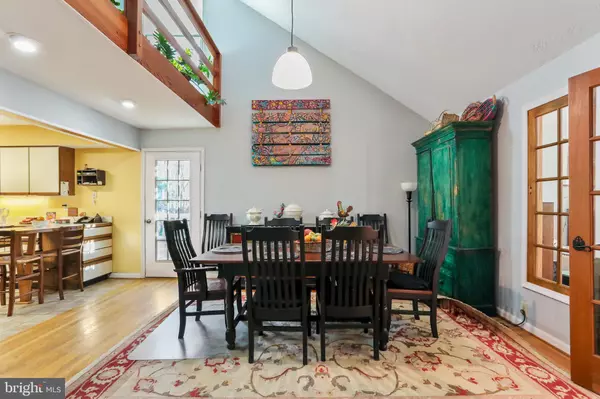$330,000
$339,900
2.9%For more information regarding the value of a property, please contact us for a free consultation.
3 Beds
3 Baths
3,226 SqFt
SOLD DATE : 03/27/2020
Key Details
Sold Price $330,000
Property Type Single Family Home
Sub Type Detached
Listing Status Sold
Purchase Type For Sale
Square Footage 3,226 sqft
Price per Sqft $102
Subdivision Creekside
MLS Listing ID VAWR138826
Sold Date 03/27/20
Style Contemporary
Bedrooms 3
Full Baths 3
HOA Y/N N
Abv Grd Liv Area 1,882
Originating Board BRIGHT
Year Built 1984
Annual Tax Amount $1,881
Tax Year 2019
Lot Size 4.500 Acres
Acres 4.5
Property Description
Quaint home that sits on 4.5 acres surrounded be mature trees that has walking paths to take you down to Gooney Creek. Very private and peaceful. Home offers 3 bedrooms and 3 full bath which includes three levels of living space! Amazing family room with floor to ceiling windows that allows tons of natural light to enter. Wood stove perfect for those chilly evenings, but when Spring arrives you have a huge wrap around rear deck all to yourself that overlooks the water fountain in the rear yard. Walk down to Gooney Creek and enjoy nature at it's peak! This home gives you a tranquil and peaceful feeling as soon as you arrive. Seller installed brand new central a/c just prior to listing. Roof and new Windows in 2016. NO HOA!!
Location
State VA
County Warren
Zoning A
Rooms
Basement Improved, Interior Access, Outside Entrance, Rear Entrance, Garage Access
Main Level Bedrooms 1
Interior
Heating Forced Air
Cooling Central A/C
Fireplaces Number 1
Fireplaces Type Wood
Equipment Built-In Microwave, Dishwasher, Oven/Range - Gas, Refrigerator
Fireplace Y
Appliance Built-In Microwave, Dishwasher, Oven/Range - Gas, Refrigerator
Heat Source Propane - Leased
Laundry Main Floor
Exterior
Garage Basement Garage
Garage Spaces 2.0
Fence Board, Partially
Waterfront Y
Water Access Y
View Creek/Stream, Mountain
Roof Type Shingle
Accessibility None
Parking Type Attached Garage, Attached Carport
Attached Garage 1
Total Parking Spaces 2
Garage Y
Building
Lot Description Backs to Trees, Level, Landscaping, No Thru Street, Secluded, Stream/Creek
Story 1.5
Sewer On Site Septic
Water Well
Architectural Style Contemporary
Level or Stories 1.5
Additional Building Above Grade, Below Grade
New Construction N
Schools
Elementary Schools Ressie Jeffries
Middle Schools Skyline
High Schools Skyline
School District Warren County Public Schools
Others
Pets Allowed Y
Senior Community No
Tax ID 37 41A
Ownership Fee Simple
SqFt Source Assessor
Special Listing Condition Standard
Pets Description No Pet Restrictions
Read Less Info
Want to know what your home might be worth? Contact us for a FREE valuation!

Our team is ready to help you sell your home for the highest possible price ASAP

Bought with Andrea White • Weichert Realtors - Blue Ribbon

“Molly's job is to find and attract mastery-based agents to the office, protect the culture, and make sure everyone is happy! ”






