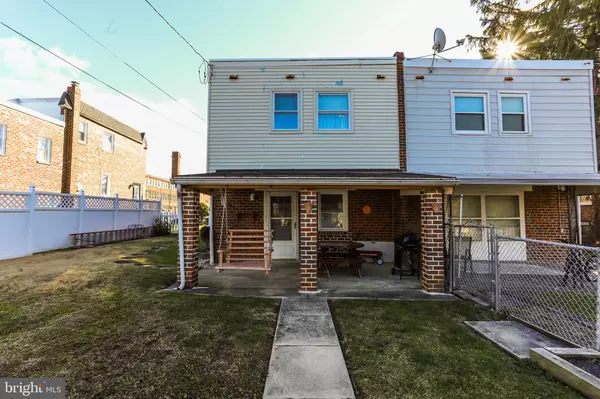$280,000
$292,000
4.1%For more information regarding the value of a property, please contact us for a free consultation.
4 Beds
3 Baths
1,728 SqFt
SOLD DATE : 07/29/2020
Key Details
Sold Price $280,000
Property Type Single Family Home
Sub Type Twin/Semi-Detached
Listing Status Sold
Purchase Type For Sale
Square Footage 1,728 sqft
Price per Sqft $162
Subdivision Bustleton
MLS Listing ID PAPH860658
Sold Date 07/29/20
Style Straight Thru
Bedrooms 4
Full Baths 2
Half Baths 1
HOA Y/N N
Abv Grd Liv Area 1,728
Originating Board BRIGHT
Year Built 1960
Annual Tax Amount $3,346
Tax Year 2020
Lot Size 3,801 Sqft
Acres 0.09
Lot Dimensions 33.94 x 112.00
Property Description
Virtual Tour now available. Previous buyer lost financing due to being out of work. House has been appraised , and has been through inspections . This large house in Bustleon has been very well maintained. Split level twin boasts 4 bedrooms, 2 full baths, and a half bath, family room, living room, dining area, a nice yard with a patio, basement with a lot of storage areas. Enjoy a nice cozy night in front of the wood-burning stove this winter. Brand new heater installed on 2/1/2020! Hardwood floor is located throughout the home except for the family room. This spacious home boasts plenty of indoor and outdoor living space and is located across the street from Anne Frank school. It is close to major roadways, shopping, and restaurants.
Location
State PA
County Philadelphia
Area 19115 (19115)
Zoning RSA2
Rooms
Other Rooms Living Room, Dining Room, Primary Bedroom, Bedroom 2, Bedroom 3, Kitchen, Family Room, Bedroom 1, Half Bath
Basement Full
Interior
Interior Features Ceiling Fan(s), Dining Area, Stall Shower, Window Treatments, Wood Floors, Wood Stove
Heating Forced Air
Cooling Ceiling Fan(s), Window Unit(s)
Equipment Dishwasher, Disposal, Dryer, Oven/Range - Gas, Refrigerator, Washer
Appliance Dishwasher, Disposal, Dryer, Oven/Range - Gas, Refrigerator, Washer
Heat Source Natural Gas
Laundry Basement
Exterior
Exterior Feature Patio(s), Porch(es)
Waterfront N
Water Access N
Accessibility None
Porch Patio(s), Porch(es)
Parking Type Driveway
Garage N
Building
Story 3
Sewer Public Sewer
Water Public
Architectural Style Straight Thru
Level or Stories 3
Additional Building Above Grade, Below Grade
New Construction N
Schools
School District The School District Of Philadelphia
Others
Pets Allowed Y
Senior Community No
Tax ID 581409200
Ownership Fee Simple
SqFt Source Assessor
Acceptable Financing FHA, Cash, Conventional, VA
Listing Terms FHA, Cash, Conventional, VA
Financing FHA,Cash,Conventional,VA
Special Listing Condition Standard
Pets Description No Pet Restrictions
Read Less Info
Want to know what your home might be worth? Contact us for a FREE valuation!

Our team is ready to help you sell your home for the highest possible price ASAP

Bought with Lumin Sun • Realty Mark Cityscape-King of Prussia

“Molly's job is to find and attract mastery-based agents to the office, protect the culture, and make sure everyone is happy! ”






