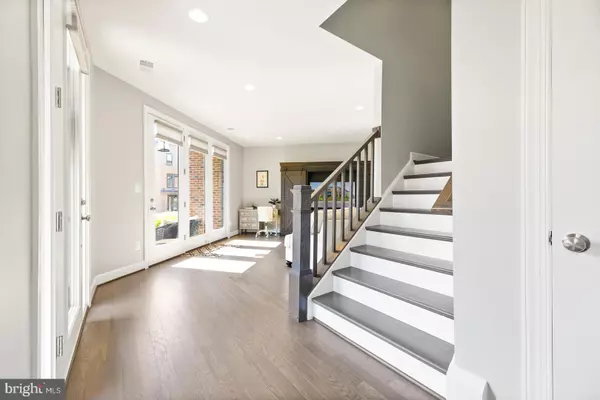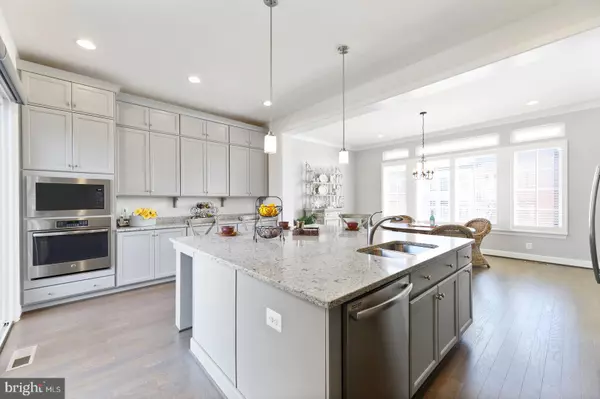$737,500
$750,000
1.7%For more information regarding the value of a property, please contact us for a free consultation.
3 Beds
4 Baths
2,927 SqFt
SOLD DATE : 04/23/2021
Key Details
Sold Price $737,500
Property Type Townhouse
Sub Type Interior Row/Townhouse
Listing Status Sold
Purchase Type For Sale
Square Footage 2,927 sqft
Price per Sqft $251
Subdivision Brambleton
MLS Listing ID VALO433118
Sold Date 04/23/21
Style Traditional
Bedrooms 3
Full Baths 2
Half Baths 2
HOA Fees $219/mo
HOA Y/N Y
Abv Grd Liv Area 2,927
Originating Board BRIGHT
Year Built 2017
Annual Tax Amount $6,479
Tax Year 2021
Lot Size 3,049 Sqft
Acres 0.07
Property Description
Why wait for new Construction? Take a look at this 4-year young home and make it yours now! You will love this unique open and bright Townhome at the heart of Brambletons Garden District. With so many updates, it is completely move-in ready! With over $90,000 in builder and homeowner upgrades, this 2900+ square feet former model Miller and Smith Belgrave home has it all. Beautifully designed and kept, this 3-level Townhome features incredible hardwood flooring, ample light and stunning Upgrades. The Main level shines with fresh, neutral paint, glorious flooring, and an open floor plan. The kitchen boasts a 5-burner cooktop, wall oven, and generous pantry. The upgraded cabinetry features soft gray cabinets, upgraded quartz countertops, oversized center island, and all stainless-steel GE appliances. Hardwood flooring continues in the separate dining and living spaces. The main level Living Room has plenty of room for entertaining or cozying up with the fireplace. Custom plantation shutters throughout and retractable sunshades help to create the perfect atmosphere. Relax on one of three balconies or your front stone patio with multiple green spaces and embrace Brambleton living, inside and out. The upper level includes more upgrades such wide, hardwood stairs and recessed lighting throughout. Retreat to the Primary Bedroom with bright light and custom walk-in closet. The en-suite features the Deluxe Primary Bath upgrade with dual sinks, luxurious soaking tub, and upgraded tile. Convenient bedroom level laundry and generous bedrooms two and three offer spacious living. Retreat to the Lower Level in the generous recreational room or enjoy the outdoors on the stone patio. Smart, additional storage options in the garage and closets provide ample room to grow in this home. Just steps out your front door, follow the illuminated walking path leading you directly to Brambleton Town Center. Life in robust Brambleton will always be fun, but if you need to get around, you are just moments from accessible Loudoun County Parkway, Route 50, Route 28, the Toll Road, the Silver Line, and Dulles Airport. Added Bonus for Homeowner convenience: There are 2 parking lots just a few steps from the home on Soprano and Brooksbank Please see the Documents section featuring: Information for Making an Offer, Updates and Features Document, Residential Property Disclosure, and Floor Plans
Location
State VA
County Loudoun
Zoning 01
Rooms
Other Rooms Living Room, Dining Room, Primary Bedroom, Bedroom 2, Bedroom 3, Kitchen, Laundry, Recreation Room, Bathroom 1, Primary Bathroom, Half Bath
Basement Fully Finished, Garage Access, Outside Entrance, Walkout Level
Interior
Interior Features Ceiling Fan(s), Dining Area, Floor Plan - Open, Kitchen - Island, Pantry, Recessed Lighting, Soaking Tub, Upgraded Countertops, Walk-in Closet(s), Wood Floors
Hot Water Natural Gas
Heating Forced Air
Cooling Central A/C
Flooring Wood, Carpet
Fireplaces Number 1
Equipment Built-In Microwave, Cooktop, Dishwasher, Disposal, Dryer, Microwave, Oven - Wall, Range Hood, Refrigerator, Stainless Steel Appliances, Washer
Appliance Built-In Microwave, Cooktop, Dishwasher, Disposal, Dryer, Microwave, Oven - Wall, Range Hood, Refrigerator, Stainless Steel Appliances, Washer
Heat Source Natural Gas
Laundry Upper Floor
Exterior
Exterior Feature Balcony, Balconies- Multiple
Garage Garage - Rear Entry, Garage Door Opener
Garage Spaces 4.0
Amenities Available Common Grounds, Community Center, Fitness Center, Jog/Walk Path, Pool - Outdoor, Tot Lots/Playground, Tennis Courts, Basketball Courts, Volleyball Courts
Waterfront N
Water Access N
Accessibility None
Porch Balcony, Balconies- Multiple
Parking Type Attached Garage, Driveway
Attached Garage 2
Total Parking Spaces 4
Garage Y
Building
Story 3
Sewer Public Sewer
Water Public
Architectural Style Traditional
Level or Stories 3
Additional Building Above Grade, Below Grade
New Construction N
Schools
Elementary Schools Madison'S Trust
Middle Schools Brambleton
High Schools Independence
School District Loudoun County Public Schools
Others
HOA Fee Include Cable TV,Common Area Maintenance,High Speed Internet,Pool(s),Recreation Facility,Snow Removal,Trash
Senior Community No
Tax ID 200102955000
Ownership Fee Simple
SqFt Source Assessor
Acceptable Financing Cash, Conventional, VA, FHA, Negotiable
Listing Terms Cash, Conventional, VA, FHA, Negotiable
Financing Cash,Conventional,VA,FHA,Negotiable
Special Listing Condition Standard
Read Less Info
Want to know what your home might be worth? Contact us for a FREE valuation!

Our team is ready to help you sell your home for the highest possible price ASAP

Bought with Mike Winslow • Premier Realty Group

“Molly's job is to find and attract mastery-based agents to the office, protect the culture, and make sure everyone is happy! ”






