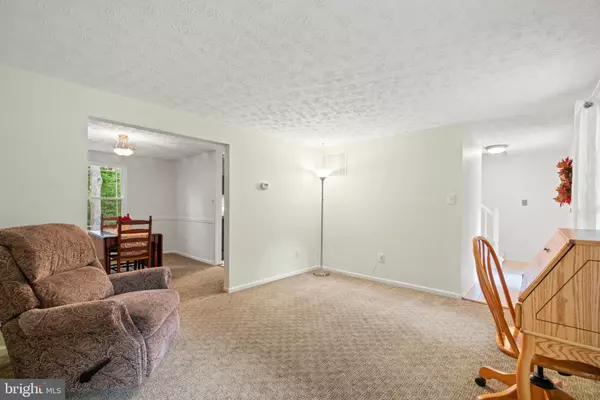$515,000
$510,000
1.0%For more information regarding the value of a property, please contact us for a free consultation.
4 Beds
3 Baths
2,366 SqFt
SOLD DATE : 11/12/2021
Key Details
Sold Price $515,000
Property Type Single Family Home
Sub Type Detached
Listing Status Sold
Purchase Type For Sale
Square Footage 2,366 sqft
Price per Sqft $217
Subdivision Colony Woods
MLS Listing ID VAPW2008144
Sold Date 11/12/21
Style Colonial
Bedrooms 4
Full Baths 2
Half Baths 1
HOA Y/N N
Abv Grd Liv Area 1,876
Originating Board BRIGHT
Year Built 1984
Annual Tax Amount $5,222
Tax Year 2021
Lot Size 0.459 Acres
Acres 0.46
Property Description
Happy times come also at the end of summer and you can MOVE to this BEAUTIFUL colonial single-family home that could be the perfect find on a half-acre wooded lot in a well established neighborhood. Open floor plan, freshly painted, large updated kitchen with Silestone countertops with Ogee edging and enlarged 23x17x8 sink; family room where you are sure to spend many cooler nights in front of the brick fireplace. Samsung Stainless steel appliances, and tile flooring easy to maintain. Delightful kitchen with exit to your deck and views to your fenced in back yard surrounded by mature and healthy trees, seasonal flowers, fruit trees and wild life. A separate dining room and living room will provide a great space to enjoy your meals and your guests.
On the upper level is the owner's large bedroom which has a walk-in closet and a primary bathroom with beautiful ceramic tile and lots of natural light, totally renovated with double sink. There are 3 additional bedrooms and a full bath on the upper level which is also renovated. On The lower level you will have plenty of space in the rec. room to entertain, craft or relax and walk-out to your private yard. There is a man-cave room where you can have your collectible items, TV room, or you can transform and complete and make this space all you want and your imagination can take you. When the weather is nice, head outdoors to enjoy peace and serenity on the large deck overlooking your awesome backyard, where there is quiet and the music from the birds and wild life. This three-level home has lots of improvements through the past 30 years: kitchen appliances, carpet, painting, HVAC system, roof, bathrooms, water heater, large deck, an awesome porch, windows and more!! (see documents with list of updates) You will have privacy and no need to go south. This property is very close to Potomac Mills Mall, shopping's, I-95, dining and commuting options. Enjoy your walks to the awesome creek at the end of Estate Dr. only a 10 minute- walk to the house. And the icing on the cake: NO HOA!!!!
Location
State VA
County Prince William
Zoning A1
Rooms
Other Rooms Laundry, Recreation Room
Basement Daylight, Partial
Interior
Interior Features Attic, Breakfast Area, Carpet, Ceiling Fan(s), Chair Railings, Crown Moldings, Dining Area, Floor Plan - Open, Kitchen - Eat-In, Kitchen - Table Space, Pantry, Primary Bath(s), Recessed Lighting, Other
Hot Water Natural Gas
Heating Central, Forced Air
Cooling Central A/C
Flooring Carpet, Ceramic Tile, Laminated
Fireplaces Number 1
Equipment Dishwasher, Disposal, Dryer, Exhaust Fan, Oven/Range - Gas, Refrigerator, Stainless Steel Appliances
Appliance Dishwasher, Disposal, Dryer, Exhaust Fan, Oven/Range - Gas, Refrigerator, Stainless Steel Appliances
Heat Source Natural Gas
Exterior
Parking Features Garage Door Opener
Garage Spaces 6.0
Utilities Available Natural Gas Available, Sewer Available, Water Available, Electric Available
Water Access N
Accessibility None
Attached Garage 2
Total Parking Spaces 6
Garage Y
Building
Lot Description Backs to Trees, Front Yard, Landscaping, Rear Yard, Trees/Wooded, Vegetation Planting, Other
Story 3
Foundation Concrete Perimeter
Sewer Public Sewer
Water Public
Architectural Style Colonial
Level or Stories 3
Additional Building Above Grade, Below Grade
New Construction N
Schools
Elementary Schools Enterprise
Middle Schools Beville
High Schools Hylton
School District Prince William County Public Schools
Others
Senior Community No
Tax ID 8091-98-3743
Ownership Fee Simple
SqFt Source Assessor
Special Listing Condition Standard
Read Less Info
Want to know what your home might be worth? Contact us for a FREE valuation!

Our team is ready to help you sell your home for the highest possible price ASAP

Bought with Dennisse D Harrison • Realty Concepts Group LLC
“Molly's job is to find and attract mastery-based agents to the office, protect the culture, and make sure everyone is happy! ”






