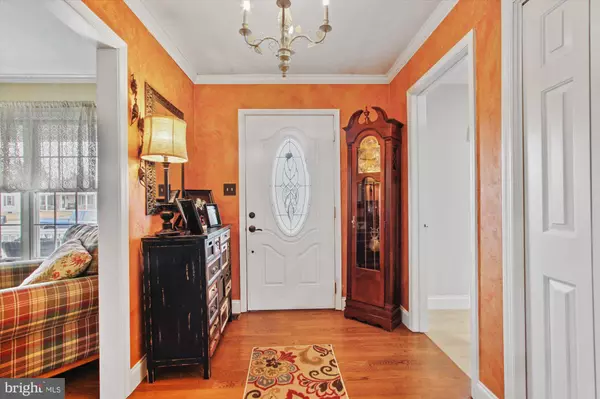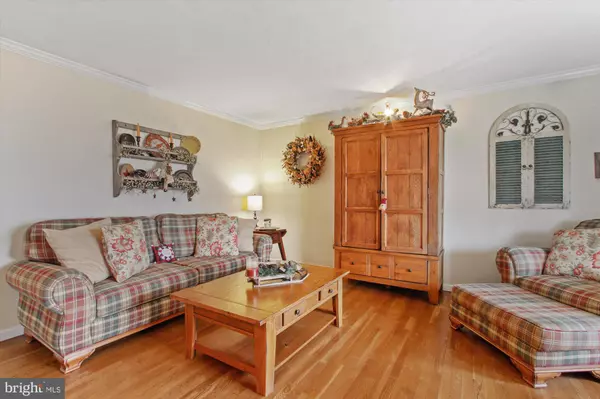$400,000
$400,000
For more information regarding the value of a property, please contact us for a free consultation.
4 Beds
4 Baths
3,805 SqFt
SOLD DATE : 04/25/2022
Key Details
Sold Price $400,000
Property Type Single Family Home
Sub Type Detached
Listing Status Sold
Purchase Type For Sale
Square Footage 3,805 sqft
Price per Sqft $105
Subdivision None Available
MLS Listing ID PAAD2003722
Sold Date 04/25/22
Style Traditional
Bedrooms 4
Full Baths 3
Half Baths 1
HOA Y/N N
Abv Grd Liv Area 3,280
Originating Board BRIGHT
Year Built 1990
Annual Tax Amount $6,801
Tax Year 2022
Lot Size 0.310 Acres
Acres 0.31
Property Description
Welcome to this inviting and spacious, 4 bedroom, 3 full bathroom home located in Conewago Valley school district. Well maintained, this home has much to offer! The main floor kitchen and family room are laid out perfectly for entertaining family/friends. The versatile kitchen area boasts Corian counters, stainless appliances (all convey), breakfast bar, an island, gas cooking, custom backsplash and access to the rear patio / pool area. Here meals can be enjoyed either at the kitchen breakfast bar, additional table space or step outside and dine on your patio. From the kitchen you can enter into the family room, where the wood fireplace brings a cozy feel to this spacious area. Here you can relax, entertain or easily take your gatherings outside. The upper level offers 4 ample sized bedrooms, of which there are 2 Primary Suites, both with their own full baths. The larger suite also offers vaulted ceilings, a sitting area, a walk-in closet, attached office space and access to a private balcony. The lower level has both finished and unfinished areas. It could easily be converted to fit your family needs......office, den, kids play room etc. The rear yard is fenced in and ready to make lots of Summer memories with the in-ground pool and patio. Schedule your appointment now and see all this property has to offer!
Location
State PA
County Adams
Area Conewago Twp (14308)
Zoning RS
Rooms
Other Rooms Living Room, Primary Bedroom, Bedroom 2, Kitchen, Family Room, Basement, Foyer, Bedroom 1, Laundry, Office, Primary Bathroom
Basement Partially Finished, Unfinished, Windows
Interior
Interior Features Breakfast Area, Carpet, Ceiling Fan(s), Chair Railings, Combination Kitchen/Dining, Crown Moldings, Kitchen - Island, Kitchen - Table Space, Pantry, Primary Bath(s), Tub Shower, Upgraded Countertops, Walk-in Closet(s), Wood Floors
Hot Water Natural Gas
Heating Forced Air
Cooling Central A/C
Flooring Carpet, Hardwood, Tile/Brick
Fireplaces Number 1
Fireplaces Type Brick, Mantel(s), Wood
Equipment Built-In Microwave, Dishwasher, Oven/Range - Gas, Refrigerator, Stainless Steel Appliances
Fireplace Y
Appliance Built-In Microwave, Dishwasher, Oven/Range - Gas, Refrigerator, Stainless Steel Appliances
Heat Source Natural Gas
Laundry Main Floor
Exterior
Exterior Feature Balcony, Patio(s), Porch(es)
Parking Features Garage - Front Entry
Garage Spaces 2.0
Fence Rear, Vinyl
Pool In Ground, Fenced
Water Access N
Accessibility None
Porch Balcony, Patio(s), Porch(es)
Attached Garage 2
Total Parking Spaces 2
Garage Y
Building
Lot Description Cleared
Story 2
Foundation Block
Sewer Public Sewer
Water Public
Architectural Style Traditional
Level or Stories 2
Additional Building Above Grade, Below Grade
Structure Type Vaulted Ceilings
New Construction N
Schools
School District Conewago Valley
Others
Senior Community No
Tax ID 08007-0046---000
Ownership Fee Simple
SqFt Source Assessor
Acceptable Financing Cash, Conventional, FHA, VA, USDA
Listing Terms Cash, Conventional, FHA, VA, USDA
Financing Cash,Conventional,FHA,VA,USDA
Special Listing Condition Standard
Read Less Info
Want to know what your home might be worth? Contact us for a FREE valuation!

Our team is ready to help you sell your home for the highest possible price ASAP

Bought with Gail Bixler • Berkshire Hathaway HomeServices Homesale Realty

“Molly's job is to find and attract mastery-based agents to the office, protect the culture, and make sure everyone is happy! ”






