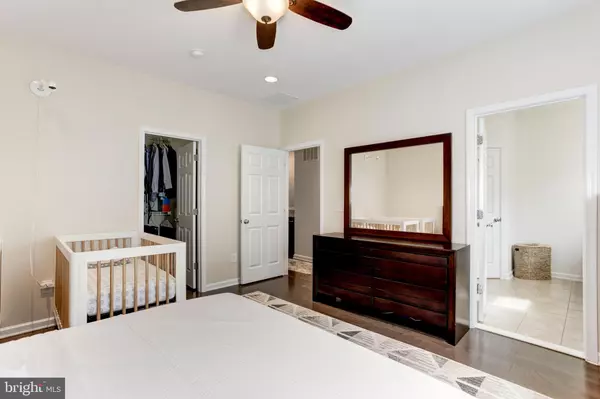$663,000
$625,000
6.1%For more information regarding the value of a property, please contact us for a free consultation.
4 Beds
4 Baths
2,432 SqFt
SOLD DATE : 05/19/2021
Key Details
Sold Price $663,000
Property Type Townhouse
Sub Type Interior Row/Townhouse
Listing Status Sold
Purchase Type For Sale
Square Footage 2,432 sqft
Price per Sqft $272
Subdivision Overlook At University Center
MLS Listing ID VALO435352
Sold Date 05/19/21
Style Colonial
Bedrooms 4
Full Baths 3
Half Baths 1
HOA Fees $119/mo
HOA Y/N Y
Abv Grd Liv Area 2,432
Originating Board BRIGHT
Year Built 2016
Annual Tax Amount $5,645
Tax Year 2021
Lot Size 2,178 Sqft
Acres 0.05
Property Description
Beautiful Townhome tucked away in one of Ashburn's most ideal locations across from 124-acre Bles Park with trails leads to the Potomac River. Minutes from One Loudoun ,commuters routes and IAD. The popular Surrey Model Boast 9'ceiling,4 BD,3.5 BA ,gourmet kitchen with tile backsplash ,SS appliances ,granite countertops. New engineered hardwood floors on all levels . Washer/Dryer replaced in 2019,high end dishwasher 2021. Upper level laundry closet with folding station, storage space and separate storage closet. Other improvements includes remodeled half bath ,upgraded lighting ,new attic insulation and much more . Fully fenced back yard with new porcelain tile patio and spacious (20'x14")premier trex deck. Fully finished lower level with 3 Full bath and 4th bedroom. Open Saturday and Sunday 1 to 3 PM
Location
State VA
County Loudoun
Zoning 18
Rooms
Basement Fully Finished, Outside Entrance, Walkout Level
Interior
Hot Water Natural Gas
Heating Central
Cooling Central A/C
Equipment Built-In Microwave, Dishwasher, Disposal, Dryer, Icemaker, Stove, Washer
Appliance Built-In Microwave, Dishwasher, Disposal, Dryer, Icemaker, Stove, Washer
Heat Source Natural Gas
Exterior
Garage Garage - Front Entry, Garage Door Opener
Garage Spaces 2.0
Fence Wood, Privacy
Amenities Available Bike Trail, Pool - Outdoor, Tennis Courts, Tot Lots/Playground
Waterfront N
Water Access N
Accessibility None
Parking Type Attached Garage
Attached Garage 2
Total Parking Spaces 2
Garage Y
Building
Story 3
Sewer Public Sewer
Water Public
Architectural Style Colonial
Level or Stories 3
Additional Building Above Grade, Below Grade
New Construction N
Schools
Elementary Schools Steuart W. Weller
Middle Schools Belmont Ridge
High Schools Broad Run
School District Loudoun County Public Schools
Others
HOA Fee Include Pool(s),Snow Removal
Senior Community No
Tax ID 039472277000
Ownership Fee Simple
SqFt Source Assessor
Special Listing Condition Standard
Read Less Info
Want to know what your home might be worth? Contact us for a FREE valuation!

Our team is ready to help you sell your home for the highest possible price ASAP

Bought with Soraya B. Ressas • RE/MAX One Solutions

“Molly's job is to find and attract mastery-based agents to the office, protect the culture, and make sure everyone is happy! ”






