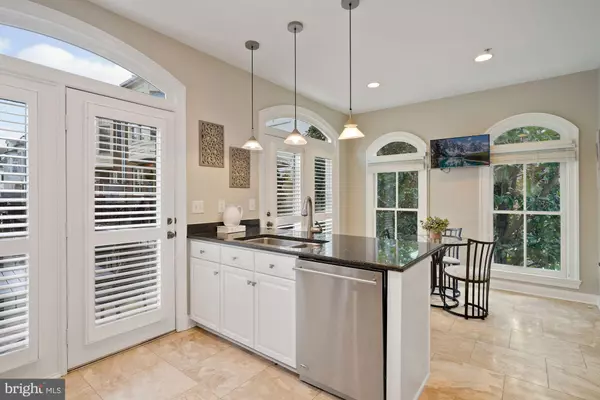$1,845,000
$1,870,000
1.3%For more information regarding the value of a property, please contact us for a free consultation.
3 Beds
4 Baths
2,660 SqFt
SOLD DATE : 06/20/2022
Key Details
Sold Price $1,845,000
Property Type Townhouse
Sub Type End of Row/Townhouse
Listing Status Sold
Purchase Type For Sale
Square Footage 2,660 sqft
Price per Sqft $693
Subdivision Fords Landing
MLS Listing ID VAAX2007424
Sold Date 06/20/22
Style Traditional
Bedrooms 3
Full Baths 2
Half Baths 2
HOA Fees $241/mo
HOA Y/N Y
Abv Grd Liv Area 2,660
Originating Board BRIGHT
Year Built 1997
Annual Tax Amount $16,537
Tax Year 2021
Lot Size 1,262 Sqft
Acres 0.03
Property Description
Southeast Quadrant - Old Town! Fabulous Ford's Landing corner lot (away from entry traffic), Royal model with many enhancements. This sun-drenched, end unit features a new mansard roof (with warranty), 3 BR, 2.55 BA, and a 2 car Garage. The home benefits from a SouthEastern exposure that floods the living space with cheer. The main level has marble floors with radiant heat underneath - Kitchen, Living, and Dining. The Gourmet eat in Kitchen boasts stainless appliances, a spacious outdoor balcony and gas grill, ample table space with a flat screen TV, and of course, radiant heated marble floors. The second level of the Royal model, offers the owners' suite. All on one level, this is the ultimate in privacy. In addition to a spacious and sunny Master Bedroom, there are ensuite dual walk in closets with built ins, and a master Bath that offers dual vanities and plenty of separate space for a m routines. Above the master suite, there is a family enclave boasting two more Bedrooms, a Study with built ins, and a full Bath. The lower level, has access to the 2 car garage, and has stone flooring, a wet bar, and a warm family area with fireplace. Walk to all the Old Town eateries, metro, and waterfront. Ford's Landing is a unique community in old town that is protected from the elements during seasonal flooding and abuts the Potomac and the Mount Vernon bike trail. Owner has lovingly taken care of big-ticket items - Roof replaced with all siding and fascia board renewed (warranty conveys) - DO NOT MISS THIS SPECIAL HOME.
Location
State VA
County Alexandria City
Zoning W-1
Direction Southeast
Rooms
Other Rooms Living Room, Dining Room, Bedroom 2, Bedroom 3, Kitchen, Family Room, Bedroom 1, Study
Basement Connecting Stairway, Fully Finished
Interior
Interior Features Breakfast Area, Kitchen - Gourmet, Kitchen - Table Space, Kitchen - Eat-In, Dining Area, Primary Bath(s), Built-Ins, Chair Railings, Crown Moldings, Upgraded Countertops, Wood Floors, Floor Plan - Traditional, Walk-in Closet(s), Wet/Dry Bar, Window Treatments
Hot Water Natural Gas
Heating Zoned, Forced Air, Radiant
Cooling Central A/C, Zoned
Flooring Hardwood, Marble, Carpet
Fireplaces Number 2
Fireplaces Type Screen, Gas/Propane, Stone
Equipment Dishwasher, Disposal, Icemaker, Microwave, Refrigerator, Washer, Dryer, Oven/Range - Gas, Stainless Steel Appliances
Fireplace Y
Appliance Dishwasher, Disposal, Icemaker, Microwave, Refrigerator, Washer, Dryer, Oven/Range - Gas, Stainless Steel Appliances
Heat Source Natural Gas
Laundry Upper Floor
Exterior
Exterior Feature Balcony
Parking Features Additional Storage Area, Garage - Rear Entry
Garage Spaces 2.0
Utilities Available Cable TV Available
Water Access Y
View River, Park/Greenbelt
Roof Type Other
Street Surface Paved
Accessibility None
Porch Balcony
Attached Garage 2
Total Parking Spaces 2
Garage Y
Building
Story 3
Foundation Permanent
Sewer Public Sewer
Water Public
Architectural Style Traditional
Level or Stories 3
Additional Building Above Grade, Below Grade
Structure Type Dry Wall
New Construction N
Schools
Elementary Schools Lyles-Crouch
Middle Schools George Washington
High Schools T.C. Williams
School District Alexandria City Public Schools
Others
Pets Allowed Y
HOA Fee Include Ext Bldg Maint,Insurance
Senior Community No
Tax ID 081.03-03-87
Ownership Fee Simple
SqFt Source Assessor
Security Features Electric Alarm
Acceptable Financing Cash, Conventional
Listing Terms Cash, Conventional
Financing Cash,Conventional
Special Listing Condition Standard
Pets Allowed No Pet Restrictions
Read Less Info
Want to know what your home might be worth? Contact us for a FREE valuation!

Our team is ready to help you sell your home for the highest possible price ASAP

Bought with Katharine W Patterson • McEnearney Associates, Inc.
“Molly's job is to find and attract mastery-based agents to the office, protect the culture, and make sure everyone is happy! ”






