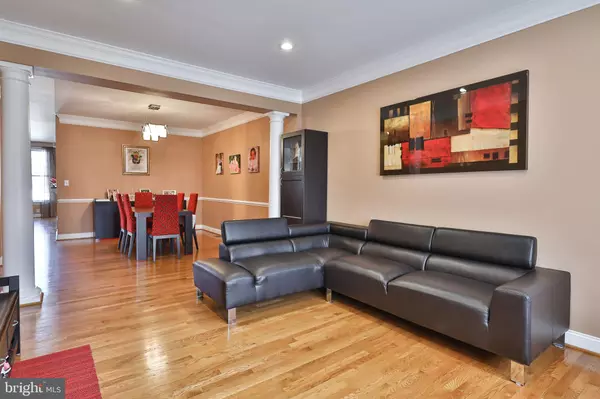$460,000
$449,900
2.2%For more information regarding the value of a property, please contact us for a free consultation.
3 Beds
4 Baths
2,182 SqFt
SOLD DATE : 06/15/2021
Key Details
Sold Price $460,000
Property Type Townhouse
Sub Type Interior Row/Townhouse
Listing Status Sold
Purchase Type For Sale
Square Footage 2,182 sqft
Price per Sqft $210
Subdivision Arbor Point
MLS Listing ID PABU523336
Sold Date 06/15/21
Style Contemporary
Bedrooms 3
Full Baths 2
Half Baths 2
HOA Fees $224/mo
HOA Y/N Y
Abv Grd Liv Area 2,182
Originating Board BRIGHT
Year Built 2007
Annual Tax Amount $5,574
Tax Year 2020
Lot Size 3,007 Sqft
Acres 0.07
Lot Dimensions 24.00 x 125.00
Property Description
2182 sqft + approximately 1000sqft of finished walk-out basement living. 2 full bath and 2 half bath (including basement). Deck leading off of kitchen for convenient grilling and dining. Finished stone patio leading from walk-out basement for outdoor living space. The finished basement is an open plan so the living space can be used in various ways. Currently has a home theater setup with projector and surround sound. Other basement space is being utilized for office space, bar space, and play area with half bath.Laminate floors. Main floor offers a family and dining room with half bath, finished hardwood floors. Living room with dramatic 18ft ceiling and fireplace as well as a large kitchen with plenty of cabinet space. New SS dishwasher and cooktop, and newer SS refrigerator. Custom window treatments add to homes style. Upstairs 3 well sized bedrooms. All rooms have custom closet cabinetry. Laminate floors and window treatments in all rooms. The master bedroom features a tray ceiling and 2 closets. The master bathroom is completely updated; mirrors and lighting, vanity and granite countertop, shower tile and custom glass, oversized shower and soaking tub, as well as all new hardware and dramatic feature tile wall. Entire house has recessed lighting as well as updated lighting fixtures throughout the home. Newer water heater and radon system in place. Top notch school district and great community living with pool, fitness, and community building access.
Location
State PA
County Bucks
Area Buckingham Twp (10106)
Zoning AG
Rooms
Basement Full
Main Level Bedrooms 3
Interior
Hot Water Natural Gas
Heating Forced Air
Cooling Central A/C
Fireplaces Number 1
Heat Source Natural Gas
Exterior
Garage Garage - Front Entry, Garage Door Opener
Garage Spaces 1.0
Amenities Available Exercise Room, Pool - Outdoor
Waterfront N
Water Access N
Accessibility None
Parking Type Attached Garage
Attached Garage 1
Total Parking Spaces 1
Garage Y
Building
Story 2
Sewer Public Sewer
Water Public
Architectural Style Contemporary
Level or Stories 2
Additional Building Above Grade, Below Grade
New Construction N
Schools
School District Central Bucks
Others
HOA Fee Include All Ground Fee,Common Area Maintenance,Ext Bldg Maint,Health Club,Insurance,Pool(s),Snow Removal,Taxes
Senior Community No
Tax ID 06-070-213
Ownership Fee Simple
SqFt Source Assessor
Special Listing Condition Standard
Read Less Info
Want to know what your home might be worth? Contact us for a FREE valuation!

Our team is ready to help you sell your home for the highest possible price ASAP

Bought with Keriann Blumenstock • Keller Williams Real Estate - Bensalem

“Molly's job is to find and attract mastery-based agents to the office, protect the culture, and make sure everyone is happy! ”






