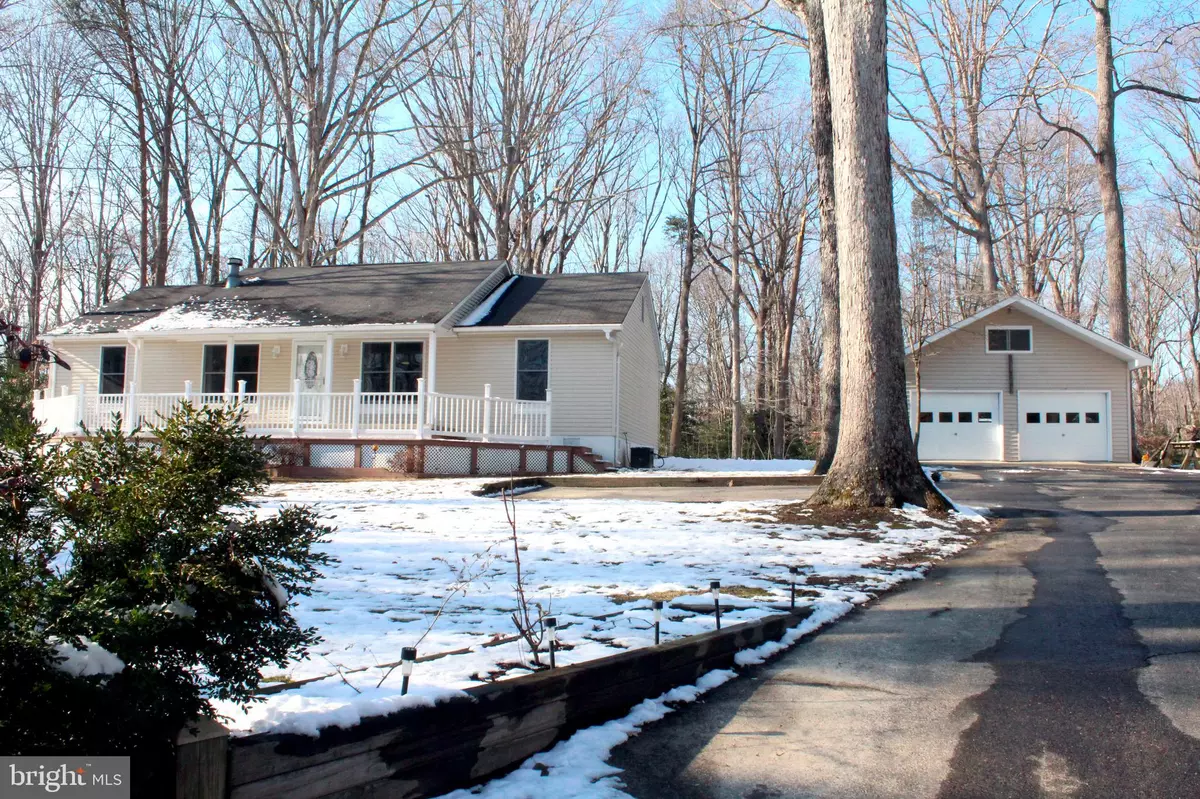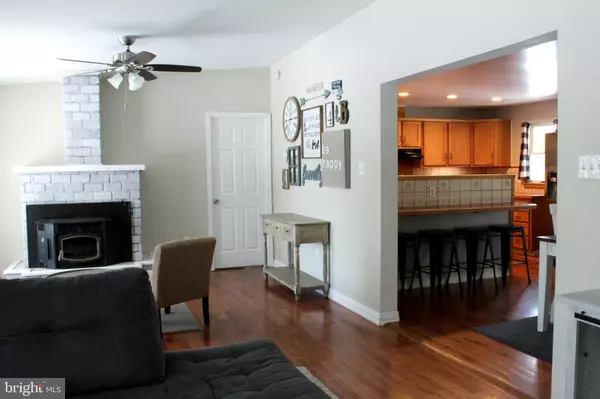$335,000
$335,000
For more information regarding the value of a property, please contact us for a free consultation.
3 Beds
2 Baths
1,456 SqFt
SOLD DATE : 03/04/2022
Key Details
Sold Price $335,000
Property Type Single Family Home
Sub Type Detached
Listing Status Sold
Purchase Type For Sale
Square Footage 1,456 sqft
Price per Sqft $230
Subdivision Hoopers Neck
MLS Listing ID MDCA2003764
Sold Date 03/04/22
Style Ranch/Rambler
Bedrooms 3
Full Baths 2
HOA Y/N N
Abv Grd Liv Area 1,456
Originating Board BRIGHT
Year Built 1990
Annual Tax Amount $3,063
Tax Year 2021
Lot Size 0.483 Acres
Acres 0.48
Property Description
SELLER IS MAKING DECISION BY WEDNESDAY (2/9) EVENING Welcome Home to this split- bedroom Ranch style beauty nestled on a quiet cul-de-sac. On almost a half an acre, this location is perfect for a family and entertaining. Cathedral ceilings, real hardwood floors, skylights, a garden soaking tub, and big closet space for storage are just a few of the added bonuses this home has to offer. There is even a nice loft/office space above the two- car garage!! You'll absolutely love sitting by the fire watching a movie, peacefully enjoying your morning coffee on the front porch or relaxing on the back screened-in porch that leads directly to the kitchen!! This home has more than I can list, so you'll just have to come see for yourself because this one won't last long!!
Location
State MD
County Calvert
Zoning R
Rooms
Main Level Bedrooms 3
Interior
Interior Features Carpet, Breakfast Area, Ceiling Fan(s), Dining Area, Pantry, Primary Bath(s), Skylight(s), Soaking Tub, Walk-in Closet(s), Wood Floors
Hot Water Electric
Heating Heat Pump(s)
Cooling Heat Pump(s), Central A/C
Fireplaces Number 1
Fireplaces Type Brick, Mantel(s), Other
Equipment Cooktop, Dryer, Oven - Single, Washer, Refrigerator
Fireplace Y
Appliance Cooktop, Dryer, Oven - Single, Washer, Refrigerator
Heat Source Electric
Laundry Main Floor
Exterior
Exterior Feature Deck(s), Porch(es), Screened
Parking Features Additional Storage Area, Covered Parking, Garage - Side Entry
Garage Spaces 7.0
Water Access N
View Trees/Woods
Accessibility None
Porch Deck(s), Porch(es), Screened
Total Parking Spaces 7
Garage Y
Building
Lot Description Trees/Wooded, Backs to Trees
Story 1
Foundation Crawl Space
Sewer Private Septic Tank
Water Well
Architectural Style Ranch/Rambler
Level or Stories 1
Additional Building Above Grade, Below Grade
New Construction N
Schools
High Schools Patuxent
School District Calvert County Public Schools
Others
Senior Community No
Tax ID 0501163736
Ownership Fee Simple
SqFt Source Assessor
Acceptable Financing Conventional, FHA, VA, Cash, Negotiable, USDA
Listing Terms Conventional, FHA, VA, Cash, Negotiable, USDA
Financing Conventional,FHA,VA,Cash,Negotiable,USDA
Special Listing Condition Standard
Read Less Info
Want to know what your home might be worth? Contact us for a FREE valuation!

Our team is ready to help you sell your home for the highest possible price ASAP

Bought with Trisha Knoblock • Home Towne Real Estate
“Molly's job is to find and attract mastery-based agents to the office, protect the culture, and make sure everyone is happy! ”






