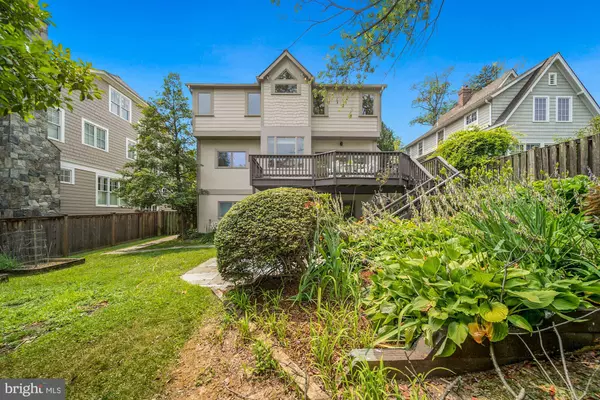$1,442,500
$1,385,000
4.2%For more information regarding the value of a property, please contact us for a free consultation.
4 Beds
4 Baths
2,650 SqFt
SOLD DATE : 08/30/2021
Key Details
Sold Price $1,442,500
Property Type Single Family Home
Sub Type Detached
Listing Status Sold
Purchase Type For Sale
Square Footage 2,650 sqft
Price per Sqft $544
Subdivision Battery Park
MLS Listing ID MDMC2005026
Sold Date 08/30/21
Style Contemporary
Bedrooms 4
Full Baths 3
Half Baths 1
HOA Y/N N
Abv Grd Liv Area 2,124
Originating Board BRIGHT
Year Built 1988
Annual Tax Amount $10,073
Tax Year 2020
Lot Size 7,864 Sqft
Acres 0.18
Property Description
OFFER HAS BEEN SUBMITTED. SELLER WILL CONSIDER ALL OFFER RECEIVED AT 6PM TODAY. NEW LISTING; FIRST OPEN HOUSE 7/25/21. This early (1988) contemporary design by award winning architect Thomas Manion features 4 bedrooms and 3.5 baths in a bright, airy expanse of soaring ceilings, open spaces and a substantially finished basement with a bedroom and bath and connecting stairway as well as exterior ingress/egress. And don't miss the deck overlooking the lovely rear garden. Conveniently located in Bethesda's sought after Battery Park neighborhood, close to downtown Bethesda, the Bethesda Metro and all the amenities one could want. Enjoy the wonderful clubhouse, tennis & basketball courts and children's playground (swing set and jungle gym) at the Battery Park Citizens' Association (available to residents of Battery Park neighborhood) and the wide variety of shops and restaurants of nearby Bethesda Row and Woodmont Triangle, the fabulous (year round on Sundays) Bethesda Farmer's Market just across the street on the grounds of the Bethesda Elementary School and much, much more. This FABULOUS LOCATION offers the best mix of city and suburban life to be found in the area. Come see this wonderful home at the 1st OPEN HOUSE on Sunday, July 25, from 1-4pm.
Location
State MD
County Montgomery
Zoning R60
Direction South
Rooms
Other Rooms Family Room, Den
Basement Rear Entrance, Partially Finished, Connecting Stairway, Outside Entrance
Interior
Interior Features Dining Area, Breakfast Area, Floor Plan - Open, Skylight(s), Tub Shower, Window Treatments, Wood Floors, Wood Stove, Upgraded Countertops, Recessed Lighting
Hot Water Natural Gas
Heating Central
Cooling Central A/C
Flooring Hardwood
Fireplaces Number 1
Fireplaces Type Brick, Wood, Other
Equipment Cooktop, Dishwasher, Disposal, Dryer, Microwave, Oven - Wall, Refrigerator, Washer
Fireplace Y
Appliance Cooktop, Dishwasher, Disposal, Dryer, Microwave, Oven - Wall, Refrigerator, Washer
Heat Source Electric
Laundry Basement
Exterior
Exterior Feature Deck(s), Patio(s), Porch(es)
Garage Spaces 3.0
Fence Partially, Rear
Water Access N
View Garden/Lawn
Street Surface Access - On Grade,Paved
Accessibility None
Porch Deck(s), Patio(s), Porch(es)
Total Parking Spaces 3
Garage N
Building
Lot Description Front Yard, Landscaping, Rear Yard
Story 2
Sewer Public Sewer
Water Public
Architectural Style Contemporary
Level or Stories 2
Additional Building Above Grade, Below Grade
New Construction N
Schools
Elementary Schools Bethesda
Middle Schools Westland
High Schools Bethesda-Chevy Chase
School District Montgomery County Public Schools
Others
Senior Community No
Tax ID 160700439805
Ownership Fee Simple
SqFt Source Assessor
Special Listing Condition Standard
Read Less Info
Want to know what your home might be worth? Contact us for a FREE valuation!

Our team is ready to help you sell your home for the highest possible price ASAP

Bought with Avi Galanti • Compass
“Molly's job is to find and attract mastery-based agents to the office, protect the culture, and make sure everyone is happy! ”






