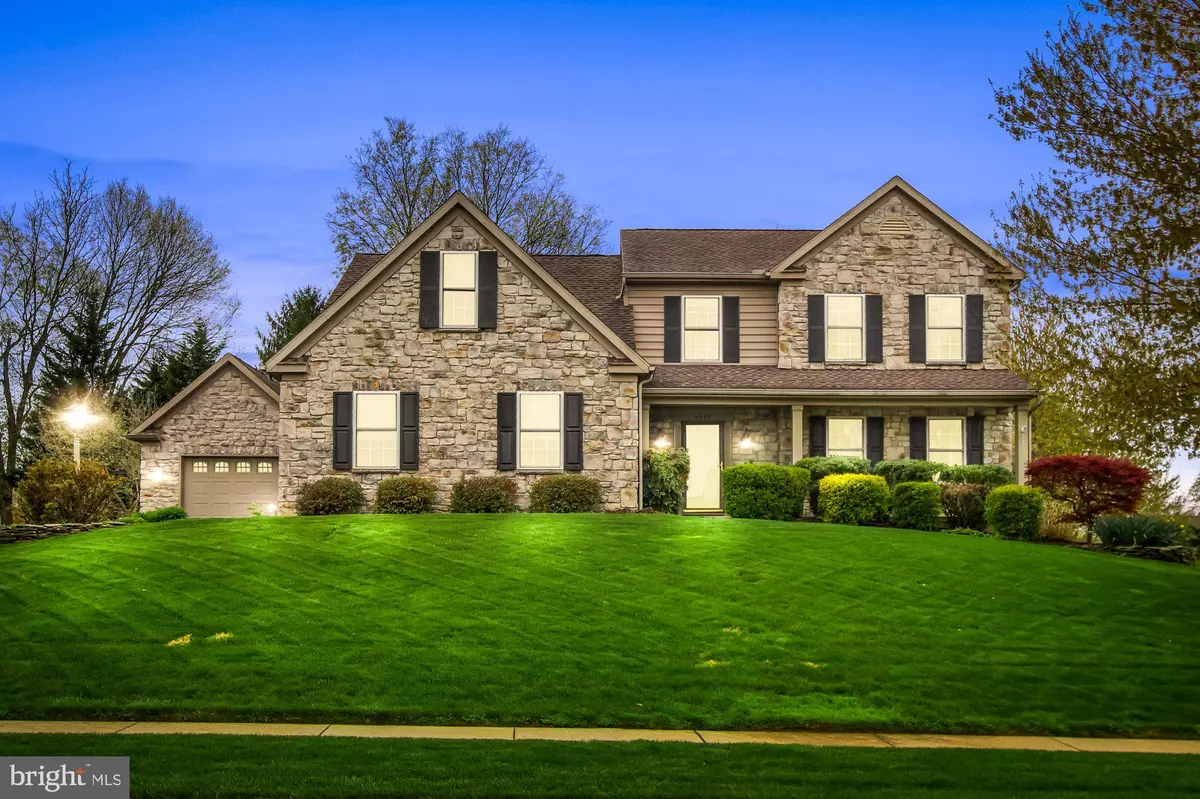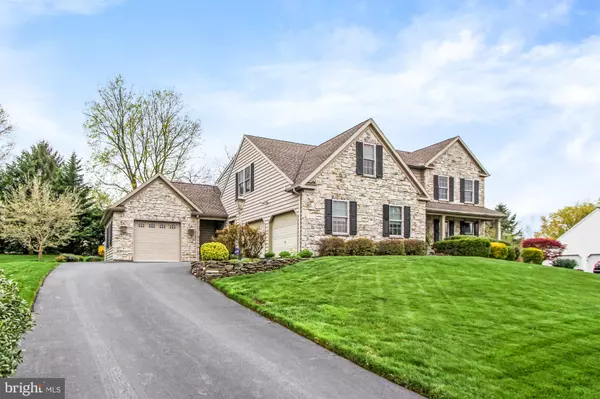$459,900
$459,900
For more information regarding the value of a property, please contact us for a free consultation.
4 Beds
3 Baths
3,738 SqFt
SOLD DATE : 05/25/2021
Key Details
Sold Price $459,900
Property Type Single Family Home
Sub Type Detached
Listing Status Sold
Purchase Type For Sale
Square Footage 3,738 sqft
Price per Sqft $123
Subdivision Greystone Farms
MLS Listing ID PAYK156406
Sold Date 05/25/21
Style Colonial
Bedrooms 4
Full Baths 2
Half Baths 1
HOA Y/N N
Abv Grd Liv Area 3,088
Originating Board BRIGHT
Year Built 2003
Annual Tax Amount $9,021
Tax Year 2020
Lot Size 0.496 Acres
Acres 0.5
Lot Dimensions 121x200x156x183
Property Description
Exceptional one-of-a-kind home located in a prime East York location. Minutes to Route 30 & 83. Just a few of the extensive renovations include Rojahn Gourmet Kitchen with farmhouse sink and stainless steel appliances, Brand new gorgeous refinished wide plank Pine floors on 1st level. Conveniently located Mudroom complete with Custom built Mudroom Closet Organizer. Award winning Great Room addition with vaulted ceilings, floor-to-ceiling stone fire place, custom built-in's and a separate heat and air conditioning system. Master Bedroom Suite with vaulted ceilings and fire place, dream walk-in closet with Custom built Closet Organizers and spacious master bath. Finished Basement including built-in bar with exterior access to a top notch huge patio entertainment area. Enjoy summer nights on the covered Patio complete with skylights, ceiling fans and a hot tub. Oversized, side-load 2 car garage along with an additional single car garage with fireplace, perfect for your big boy toys or man cave. Stunning exterior with custom paver walks. 9-zone irrigation system. Private half acre lot. Please be sure to view the 3D Tour of this exquisite home.
Location
State PA
County York
Area Springettsbury Twp (15246)
Zoning RESIDENTIAL
Direction East
Rooms
Other Rooms Living Room, Dining Room, Primary Bedroom, Bedroom 2, Bedroom 3, Bedroom 4, Kitchen, Great Room, Laundry, Recreation Room, Bathroom 2, Primary Bathroom, Half Bath
Basement Partial, Full, Outside Entrance, Rear Entrance, Walkout Stairs, Partially Finished
Interior
Interior Features Breakfast Area, Built-Ins, Ceiling Fan(s), Dining Area, Family Room Off Kitchen, Floor Plan - Open, Formal/Separate Dining Room, Kitchen - Eat-In, Kitchen - Gourmet, Pantry, Primary Bath(s), Tub Shower, Upgraded Countertops, Walk-in Closet(s), Window Treatments, Wood Floors, Other
Hot Water Natural Gas
Cooling Central A/C
Flooring Carpet, Wood
Fireplaces Number 2
Equipment Built-In Microwave, Dishwasher, Disposal, Dryer, Icemaker, Refrigerator, Stove
Furnishings No
Fireplace Y
Window Features Double Hung,Double Pane,Energy Efficient,Insulated,Screens
Appliance Built-In Microwave, Dishwasher, Disposal, Dryer, Icemaker, Refrigerator, Stove
Heat Source Natural Gas
Exterior
Exterior Feature Breezeway, Patio(s), Roof, Terrace
Parking Features Additional Storage Area, Garage - Side Entry, Garage - Front Entry, Garage Door Opener, Oversized, Other
Garage Spaces 14.0
Water Access N
View Street, Other
Roof Type Architectural Shingle
Street Surface Paved
Accessibility None
Porch Breezeway, Patio(s), Roof, Terrace
Road Frontage Boro/Township
Attached Garage 2
Total Parking Spaces 14
Garage Y
Building
Lot Description Backs to Trees, Cleared, Front Yard, Rear Yard, Road Frontage
Story 2
Sewer Public Sewer
Water Public
Architectural Style Colonial
Level or Stories 2
Additional Building Above Grade, Below Grade
Structure Type 9'+ Ceilings,Cathedral Ceilings,High,Dry Wall
New Construction N
Schools
Elementary Schools Stony Brook
Middle Schools Central York
High Schools Central York
School District Central York
Others
Senior Community No
Tax ID 46-000-24-0411-00-00000
Ownership Fee Simple
SqFt Source Assessor
Acceptable Financing Cash, Conventional, FHA, VA
Horse Property N
Listing Terms Cash, Conventional, FHA, VA
Financing Cash,Conventional,FHA,VA
Special Listing Condition Standard
Read Less Info
Want to know what your home might be worth? Contact us for a FREE valuation!

Our team is ready to help you sell your home for the highest possible price ASAP

Bought with LISA GERLACH • Weichert, REALTORS-First Choice

“Molly's job is to find and attract mastery-based agents to the office, protect the culture, and make sure everyone is happy! ”






