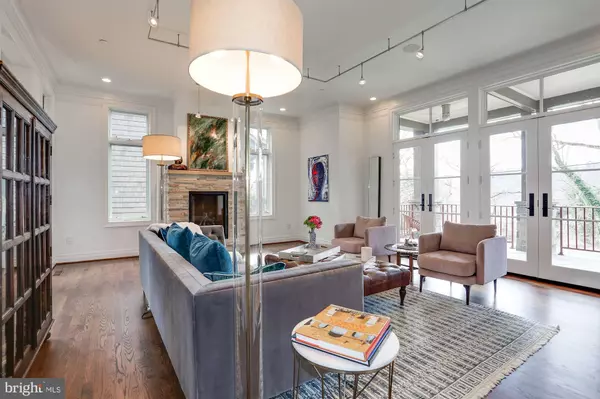$2,615,000
$2,615,000
For more information regarding the value of a property, please contact us for a free consultation.
7 Beds
8 Baths
6,470 SqFt
SOLD DATE : 04/07/2020
Key Details
Sold Price $2,615,000
Property Type Single Family Home
Sub Type Detached
Listing Status Sold
Purchase Type For Sale
Square Footage 6,470 sqft
Price per Sqft $404
Subdivision Palisades
MLS Listing ID DCDC456618
Sold Date 04/07/20
Style Traditional
Bedrooms 7
Full Baths 6
Half Baths 2
HOA Y/N N
Abv Grd Liv Area 5,770
Originating Board BRIGHT
Year Built 2014
Annual Tax Amount $21,650
Tax Year 2019
Lot Size 7,378 Sqft
Acres 0.17
Property Description
This gracious home, situated on a private street in the heart of Palisades, offers tremendous space and seasonal views of the nearby C&O Canal and Potomac River. High ceilings, custom millwork and gleaming hardwood floors can be found throughout this stunning residence which boasts more than 6,000 interior square feet and an elevator that serves three floors. Two porches running the length of the house provide the ideal setting to enjoy the tranquil surroundings. The stunning main level features large and open rooms including a formal living room complete with a fireplace and two sets of French doors that look out on the park-like setting, a bright dining room with a wall of windows overlooking an outdoor terrace and a private office with custom pocket doors. There is also a chef's kitchen with eat-in table space and top of the line appliances, a family room with a fireplace, a custom wet bar, and a powder room. The first upper level features a spacious master bedroom suite with a sleek bathroom complete with steam shower and access to a walk out porch as well as three additional bedrooms all with large closets and en suite bathrooms. The second upper level has two extremely spacious and light filled rooms and a full bathroom. The lower level has a large family room, bedroom with en suite bath and a hall powder room as well as an expansive laundry room with access to an oversized two car garage with ample storage space. This spectacular home is a short walk to MacArthur Boulevard's celebrated shops and restaurants and a short drive to downtown Washington, Virginia and Maryland.
Location
State DC
County Washington
Zoning R-1-B
Rooms
Basement Fully Finished, Garage Access, Connecting Stairway
Interior
Heating Forced Air
Cooling Central A/C
Fireplaces Number 2
Fireplace Y
Heat Source Natural Gas
Exterior
Garage Additional Storage Area, Garage Door Opener, Inside Access
Garage Spaces 2.0
Waterfront N
Water Access N
Accessibility Elevator
Parking Type Attached Garage
Attached Garage 2
Total Parking Spaces 2
Garage Y
Building
Story 3+
Sewer Public Sewer
Water Public
Architectural Style Traditional
Level or Stories 3+
Additional Building Above Grade, Below Grade
New Construction N
Schools
Elementary Schools Key
Middle Schools Hardy
High Schools Jackson-Reed
School District District Of Columbia Public Schools
Others
Senior Community No
Tax ID 1388//0100
Ownership Fee Simple
SqFt Source Assessor
Special Listing Condition Standard
Read Less Info
Want to know what your home might be worth? Contact us for a FREE valuation!

Our team is ready to help you sell your home for the highest possible price ASAP

Bought with Marjorie R Dick Stuart • Keller Williams Capital Properties

“Molly's job is to find and attract mastery-based agents to the office, protect the culture, and make sure everyone is happy! ”






