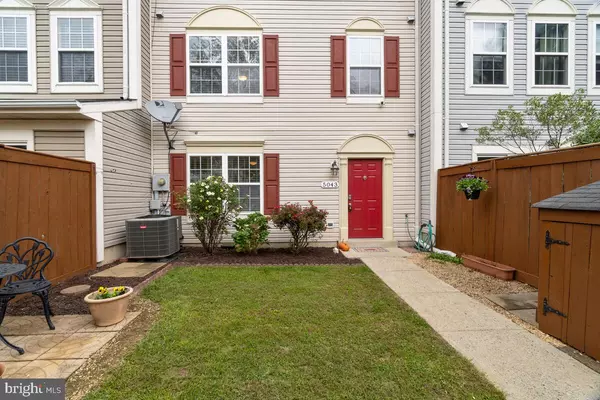$300,000
$275,000
9.1%For more information regarding the value of a property, please contact us for a free consultation.
3 Beds
3 Baths
1,584 SqFt
SOLD DATE : 11/08/2021
Key Details
Sold Price $300,000
Property Type Townhouse
Sub Type Interior Row/Townhouse
Listing Status Sold
Purchase Type For Sale
Square Footage 1,584 sqft
Price per Sqft $189
Subdivision Wellington Trace
MLS Listing ID MDFR2000335
Sold Date 11/08/21
Style Colonial
Bedrooms 3
Full Baths 2
Half Baths 1
HOA Fees $66/mo
HOA Y/N Y
Abv Grd Liv Area 1,584
Originating Board BRIGHT
Year Built 2001
Annual Tax Amount $2,416
Tax Year 2020
Lot Size 1,100 Sqft
Acres 0.03
Property Description
OPEN HOUSE CANCELED Welcome to 5043 Saint Simon Ter, nestled into the Wellington Trace Community! Enjoy this move in ready townhome with a brand new roof in 2021 and close proximity to schools, parks and so much more! You will be greeted at the front entrance that is beautifully landscaped and a great space to enjoy the outdoors, complete with a shed for extra storage! Make your way inside to the main level space with updated flooring, fresh paint, ceiling fan, and a main level powder room. The eat-in kitchen features oak cabinetry and a stainless steel electric range stove and built in microwave! The second floor includes two bedrooms, a full bathroom and a large laundry/ storage room. The third level has an expansive primary bedroom with tons of light, ceiling fan, walk-in closet, and large ensuite completes the home! Soak up the view as it overlooks the common area and has an easy path to the pool! HVAC 2015, newer Washer/Dryer, TWO assigned parking spots (space 15) and tons of open visitor spots!
Location
State MD
County Frederick
Zoning PUD
Direction West
Interior
Interior Features Bar, Ceiling Fan(s)
Hot Water Electric
Heating Heat Pump(s)
Cooling Heat Pump(s)
Flooring Hardwood, Laminated
Equipment Built-In Microwave, Built-In Range, Dishwasher, Disposal, Dryer, Icemaker, Refrigerator, Water Heater, Washer
Appliance Built-In Microwave, Built-In Range, Dishwasher, Disposal, Dryer, Icemaker, Refrigerator, Water Heater, Washer
Heat Source Electric
Laundry Has Laundry, Upper Floor
Exterior
Garage Spaces 2.0
Parking On Site 2
Fence Fully
Utilities Available Cable TV Available, Electric Available
Water Access N
Roof Type Architectural Shingle
Accessibility None
Total Parking Spaces 2
Garage N
Building
Story 3
Foundation Block
Sewer Public Sewer
Water Public
Architectural Style Colonial
Level or Stories 3
Additional Building Above Grade, Below Grade
New Construction N
Schools
Elementary Schools Tuscarora
Middle Schools Crestwood
High Schools Tuscarora
School District Frederick County Public Schools
Others
Senior Community No
Tax ID 1101028634
Ownership Fee Simple
SqFt Source Assessor
Special Listing Condition Standard
Read Less Info
Want to know what your home might be worth? Contact us for a FREE valuation!

Our team is ready to help you sell your home for the highest possible price ASAP

Bought with James (Kevin) Grolig • Compass
“Molly's job is to find and attract mastery-based agents to the office, protect the culture, and make sure everyone is happy! ”






