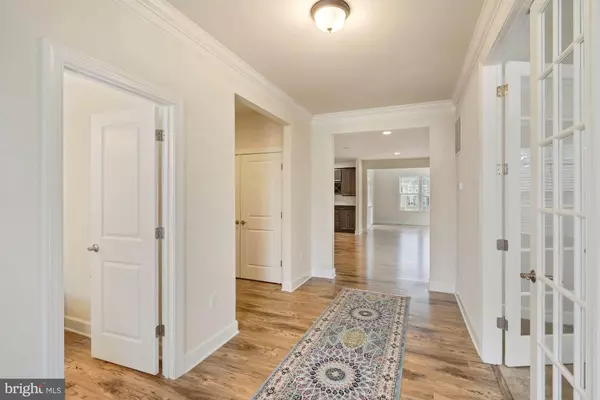$800,000
$775,000
3.2%For more information regarding the value of a property, please contact us for a free consultation.
4 Beds
5 Baths
4,630 SqFt
SOLD DATE : 11/22/2021
Key Details
Sold Price $800,000
Property Type Single Family Home
Sub Type Detached
Listing Status Sold
Purchase Type For Sale
Square Footage 4,630 sqft
Price per Sqft $172
Subdivision Bradley Square
MLS Listing ID VAPW2010352
Sold Date 11/22/21
Style Craftsman
Bedrooms 4
Full Baths 4
Half Baths 1
HOA Fees $77/mo
HOA Y/N Y
Abv Grd Liv Area 3,530
Originating Board BRIGHT
Year Built 2018
Annual Tax Amount $8,240
Tax Year 2021
Lot Size 8,211 Sqft
Acres 0.19
Property Description
Fabulous craftsman style stunner with easy access to VRE train, historic old town Manassas, amazing dining, unique shopping, major roadways and more! Option rich Stanley Martin Lindsey Model (their largest floor plan option) with stone front and beautiful extended length front porch. Spacious, open concept living with morning room option, private study/office, and wine bar option off of the dining room. Gorgeous Kitchen with dual toned cabinetry, massive island, propane gas stove, stainless steel appliances, ample counter space and huge pantry. The Family room, off the kitchen is bathed in light and features an upgraded gas stone fireplace, ceiling fan, upgraded wrought iron balustrades and hardwood floors. The beautiful hardwoods continue throughout the main level including the private office and morning room. Four generously sized bedrooms, plus 4 1/2 baths allow ample space for everyone! Large Primary en suite with box down ceiling, gigantic walk in closet, and luxury bath featuring a double vanity & more than spacious shower. Junior Suite has a private bath and large walk in closet. Upper level laundry allows you to say goodbye to lugging baskets up and down the stairs! The upper level is finished off with 2 additional large bedrooms and full hall bath. Finished Lower Level with easy, direct access to your backyard (a rarity in this community). Full egress windows allow this lower level to feel sunny and bright while providing plenty of space for movie watching. Lower level has been configured for a potential 5th Bedroom and features a Full Bath, built-in audio speakers and is pre-plumbed for a wet bar! Ample additional Storage space is a bonus! Prince William County School District. Amenities throughout the neighborhood allow you to enjoy a jog along one of several walking trails, afternoon picnic in the park, or play all day at the onsite splash park or playgrounds. VRE train just blocks away! Shopping and dining are just a short drive away, and Historic Old Town Manassas is around the corner. You'll love the convenience of this new neighborhood. Enjoy outdoor living, great schools and a stress-free lifestyle.
Location
State VA
County Prince William
Zoning PMR
Direction East
Rooms
Other Rooms Dining Room, Primary Bedroom, Bedroom 2, Bedroom 3, Bedroom 4, Kitchen, Family Room, Foyer, Study, Laundry, Solarium, Bathroom 2, Bathroom 3, Primary Bathroom, Half Bath
Basement Connecting Stairway, Daylight, Partial, Full, Heated, Improved, Interior Access, Outside Entrance, Partially Finished, Rear Entrance, Space For Rooms, Windows, Combination, Walkout Level
Interior
Interior Features Breakfast Area, Butlers Pantry, Ceiling Fan(s), Combination Kitchen/Dining, Dining Area, Family Room Off Kitchen, Floor Plan - Open, Kitchen - Gourmet, Kitchen - Island, Kitchen - Table Space, Pantry, Recessed Lighting, Upgraded Countertops, Walk-in Closet(s), Wet/Dry Bar, Window Treatments, Wood Floors, Wine Storage, Other, Bar, Carpet, Crown Moldings, Kitchen - Eat-In, Tub Shower
Hot Water Electric
Heating Programmable Thermostat, Zoned, Forced Air
Cooling Central A/C, Programmable Thermostat, Zoned
Flooring Ceramic Tile, Hardwood, Carpet
Fireplaces Number 1
Fireplaces Type Fireplace - Glass Doors, Stone, Gas/Propane
Equipment Built-In Microwave, Dishwasher, Disposal, Dryer - Front Loading, Energy Efficient Appliances, Exhaust Fan, Oven/Range - Gas, Washer - Front Loading, Water Heater - High-Efficiency
Furnishings No
Fireplace Y
Window Features Insulated,Low-E,Screens,Vinyl Clad,Double Hung
Appliance Built-In Microwave, Dishwasher, Disposal, Dryer - Front Loading, Energy Efficient Appliances, Exhaust Fan, Oven/Range - Gas, Washer - Front Loading, Water Heater - High-Efficiency
Heat Source Electric
Laundry Upper Floor, Has Laundry
Exterior
Exterior Feature Porch(es), Roof
Parking Features Garage - Front Entry, Inside Access
Garage Spaces 4.0
Utilities Available Phone Available, Water Available, Sewer Available, Propane
Amenities Available Tot Lots/Playground, Picnic Area, Jog/Walk Path, Common Grounds
Water Access N
Roof Type Architectural Shingle
Street Surface Black Top,Paved
Accessibility None
Porch Porch(es), Roof
Attached Garage 2
Total Parking Spaces 4
Garage Y
Building
Lot Description Cul-de-sac, Front Yard, Landscaping, No Thru Street, Premium, Rear Yard
Story 3
Foundation Concrete Perimeter
Sewer Public Sewer
Water Public
Architectural Style Craftsman
Level or Stories 3
Additional Building Above Grade, Below Grade
Structure Type Dry Wall
New Construction N
Schools
Elementary Schools Bennett
Middle Schools Parkside
High Schools Osbourn Park
School District Prince William County Public Schools
Others
Pets Allowed Y
HOA Fee Include Common Area Maintenance,Management,Road Maintenance,Sewer,Snow Removal
Senior Community No
Tax ID 7794-88-9583
Ownership Fee Simple
SqFt Source Assessor
Security Features Smoke Detector,Security System,Carbon Monoxide Detector(s)
Acceptable Financing VA, Variable, Private, Conventional, Cash
Horse Property N
Listing Terms VA, Variable, Private, Conventional, Cash
Financing VA,Variable,Private,Conventional,Cash
Special Listing Condition Standard
Pets Allowed No Pet Restrictions
Read Less Info
Want to know what your home might be worth? Contact us for a FREE valuation!

Our team is ready to help you sell your home for the highest possible price ASAP

Bought with Stacy Ours • EXIT Realty Pros
“Molly's job is to find and attract mastery-based agents to the office, protect the culture, and make sure everyone is happy! ”






