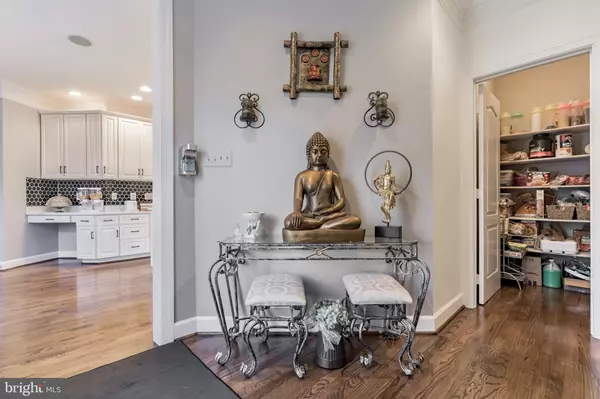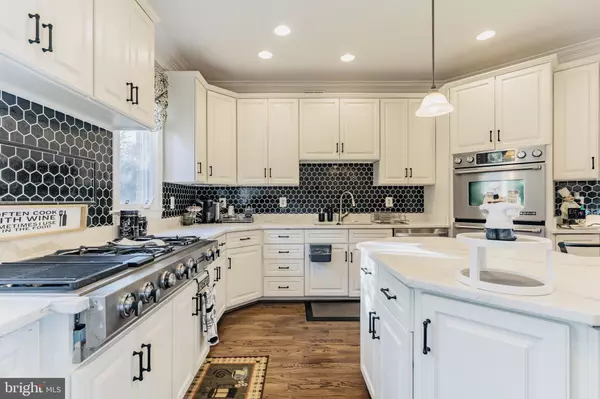$1,090,000
$1,138,000
4.2%For more information regarding the value of a property, please contact us for a free consultation.
5 Beds
6 Baths
5,065 SqFt
SOLD DATE : 12/02/2021
Key Details
Sold Price $1,090,000
Property Type Single Family Home
Sub Type Detached
Listing Status Sold
Purchase Type For Sale
Square Footage 5,065 sqft
Price per Sqft $215
Subdivision Brambleton
MLS Listing ID VALO2009434
Sold Date 12/02/21
Style Colonial
Bedrooms 5
Full Baths 4
Half Baths 2
HOA Fees $202/mo
HOA Y/N Y
Abv Grd Liv Area 3,565
Originating Board BRIGHT
Year Built 2005
Annual Tax Amount $8,428
Tax Year 2021
Lot Size 0.380 Acres
Acres 0.38
Property Description
Please note: Due to the MLS feed issue this property displays incorrect 25 days on market. Please check bright DOM which is 6 days . Zillow is working with their technical support to fix this issue.
Absolutely Stunning all-brick Guilick brother's house in Brambleton. Gleaming hardwood floors on the entire main level. Updated kitchen with newly installed quartz countertops, extra deep sink, Jen Air stainless steel appliances, large center island, backsplash, custom cabinetry, and nice sized pantry. Nice and airy family room with gas fireplace and two extra-large patio doors leading to the barbecue pit. Gorgeous and spacious dining room perfect for entertaining friends and family. Elegant living room is illuminated during the day with the sun's rays due to the many windows making it the ideal spot for an afternoon cup of tea. Nice-sized office just off the living room perfect for someone who works from home. Right off the office is a freshly updated powder room. Beautifully finished basement with hardwood and marble tiled flooring with two large bars, granite countertops, four wine fridges, one mini fridge, custom cabinets, Fifth ensuite bedroom, separate half bath, and a bonus room currently being used as a gym. Don't forget about the professionally designed high-end home theater with Recessed Led lighting perfect for the entire family to watch a movie. If you like to entertain, you have come to the right place! The upper level has four spacious bedrooms. The primary bedroom has a sitting area, two walk-in closets, a luxury bath with his and hers vanities, a jacuzzi, and a shower stall. Bedrooms 2 and 3 share a modern jack and jill bathroom. Bedroom 4 has a full bathroom with a vanity and tub/shower. Upper-level laundry is located in the hallway. The entire grounds have been meticulously looked after and improved with landscaping timer lights and a built-in sprinkler system. Spacious three-car garage, which has been finished with epoxy flooring. The community is loaded with amenities including, an outdoor pool, basketball courts, tennis courts, volleyball courts, and more. This house is located in Loudoun County, one of the best school districts in Northern Virginia. Updates are too many to name, but here are a few: All upstairs bathrooms have been re-grouted and re-sealed. The main level powder room flooring has been re-done. All Plumbing pipes are copper. Main-level hardwood floors have just been sanded and re-finished. Quartz countertops were just added to the kitchen. The upper and main level has just been painted in most areas. The seller is a licensed VA agent!
Location
State VA
County Loudoun
Zoning 01
Rooms
Basement Fully Finished, Heated, Sump Pump, Windows, Walkout Stairs, Other
Interior
Interior Features Attic, Bar, Breakfast Area, Built-Ins, Carpet, Ceiling Fan(s), Chair Railings, Crown Moldings, Dining Area, Formal/Separate Dining Room, Kitchen - Island, Pantry, Primary Bath(s), Recessed Lighting, Soaking Tub, Sprinkler System, Stall Shower, Store/Office, Tub Shower, Walk-in Closet(s), Wet/Dry Bar, Window Treatments, Wine Storage, Wood Floors
Hot Water Natural Gas
Heating Forced Air
Cooling Central A/C
Flooring Carpet, Ceramic Tile, Hardwood, Marble, Partially Carpeted
Fireplaces Number 1
Fireplaces Type Other
Equipment Stainless Steel Appliances, Cooktop - Down Draft, Dishwasher, Disposal, Dryer, Icemaker, Oven - Double, Oven - Self Cleaning, Refrigerator, Washer
Fireplace Y
Window Features Double Hung,Double Pane
Appliance Stainless Steel Appliances, Cooktop - Down Draft, Dishwasher, Disposal, Dryer, Icemaker, Oven - Double, Oven - Self Cleaning, Refrigerator, Washer
Heat Source Natural Gas
Laundry Upper Floor
Exterior
Exterior Feature Brick, Patio(s)
Garage Garage - Rear Entry
Garage Spaces 6.0
Utilities Available Cable TV Available, Electric Available, Multiple Phone Lines, Natural Gas Available, Phone Available
Amenities Available Club House, Common Grounds, Community Center, Jog/Walk Path, Lake, Party Room, Picnic Area, Pool - Outdoor, Swimming Pool, Tennis Courts, Tot Lots/Playground, Volleyball Courts, Other
Waterfront N
Water Access N
View Other
Roof Type Asphalt
Accessibility Other
Porch Brick, Patio(s)
Parking Type Attached Garage, Driveway
Attached Garage 3
Total Parking Spaces 6
Garage Y
Building
Story 2
Foundation Other
Sewer Public Sewer
Water Public
Architectural Style Colonial
Level or Stories 2
Additional Building Above Grade, Below Grade
Structure Type 9'+ Ceilings,Brick,High,Tray Ceilings
New Construction N
Schools
Elementary Schools Legacy
Middle Schools Brambleton
High Schools Independence
School District Loudoun County Public Schools
Others
Senior Community No
Tax ID 159269371000
Ownership Fee Simple
SqFt Source Assessor
Security Features Security System,Smoke Detector,Motion Detectors
Acceptable Financing Conventional, Cash
Listing Terms Conventional, Cash
Financing Conventional,Cash
Special Listing Condition Standard
Read Less Info
Want to know what your home might be worth? Contact us for a FREE valuation!

Our team is ready to help you sell your home for the highest possible price ASAP

Bought with Kathy F Cella • Long & Foster Real Estate, Inc.

“Molly's job is to find and attract mastery-based agents to the office, protect the culture, and make sure everyone is happy! ”






