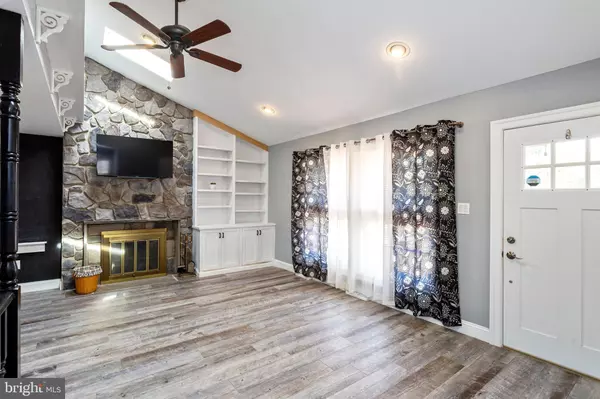$450,000
$450,000
For more information regarding the value of a property, please contact us for a free consultation.
4 Beds
3 Baths
2,214 SqFt
SOLD DATE : 12/03/2021
Key Details
Sold Price $450,000
Property Type Single Family Home
Sub Type Detached
Listing Status Sold
Purchase Type For Sale
Square Footage 2,214 sqft
Price per Sqft $203
Subdivision Riddlewood
MLS Listing ID PADE2009128
Sold Date 12/03/21
Style Ranch/Rambler
Bedrooms 4
Full Baths 3
HOA Y/N N
Abv Grd Liv Area 1,474
Originating Board BRIGHT
Year Built 1954
Annual Tax Amount $5,693
Tax Year 2021
Lot Size 0.483 Acres
Acres 0.48
Lot Dimensions 100.00 x 204.00
Property Description
A huge lot surrounds this 4 Bedroom, 3 bath Riddlewood Ranch with breezeway and Garage. Large trex deck across the front is great for entertaining or simply relaxing ! Living room with hardwoods, , vaulted ceiling and skylights, beautiful stone decorative fireplace (easily converted to gas logs), Dining room with OE to Breezeway, Kitchen with Dishwasher, smooth top range and new floor. 3 bedrooms and newer hall bath with Laundry Chute. A master bedroom with wood floors, double closets, and brand NEW Master Bath complete this level. Basement features a Finished family room with w/w carpet and awesome lighted built in bar. Updated full bath, Playroom/office and separate Utility/storage room with hookup for double laundry facilities plus built in storage shelves. Gravity and french drain too! 200 amp service, Newer windows throughout, ceiling fans, a backyard garden and chicken coup (future SHE shed, or screened porch) or add your own chickens!! Easy to show and ready for immediate occupancy.
Location
State PA
County Delaware
Area Middletown Twp (10427)
Zoning RESID
Rooms
Basement Full, Partially Finished
Main Level Bedrooms 4
Interior
Hot Water Electric
Heating Forced Air
Cooling Central A/C
Fireplaces Number 1
Heat Source Propane - Leased
Exterior
Garage Garage - Front Entry
Garage Spaces 6.0
Waterfront N
Water Access N
Accessibility None
Parking Type Driveway, Attached Garage
Attached Garage 1
Total Parking Spaces 6
Garage Y
Building
Story 1
Foundation Block
Sewer Public Sewer
Water Public
Architectural Style Ranch/Rambler
Level or Stories 1
Additional Building Above Grade, Below Grade
New Construction N
Schools
School District Rose Tree Media
Others
Senior Community No
Tax ID 27-00-02747-00
Ownership Fee Simple
SqFt Source Assessor
Acceptable Financing Cash, Conventional, FHA, VA
Listing Terms Cash, Conventional, FHA, VA
Financing Cash,Conventional,FHA,VA
Special Listing Condition Standard
Read Less Info
Want to know what your home might be worth? Contact us for a FREE valuation!

Our team is ready to help you sell your home for the highest possible price ASAP

Bought with AMI D PATEL • Redfin Corporation

“Molly's job is to find and attract mastery-based agents to the office, protect the culture, and make sure everyone is happy! ”






