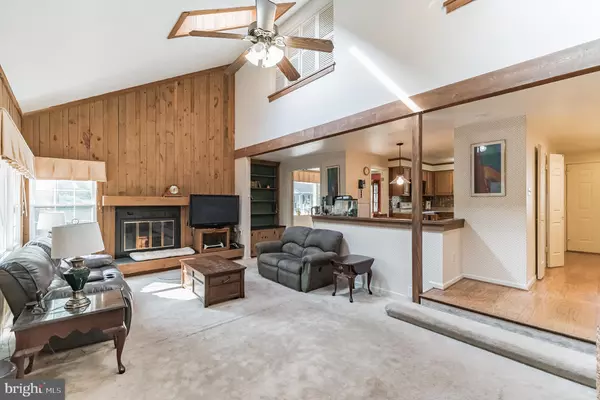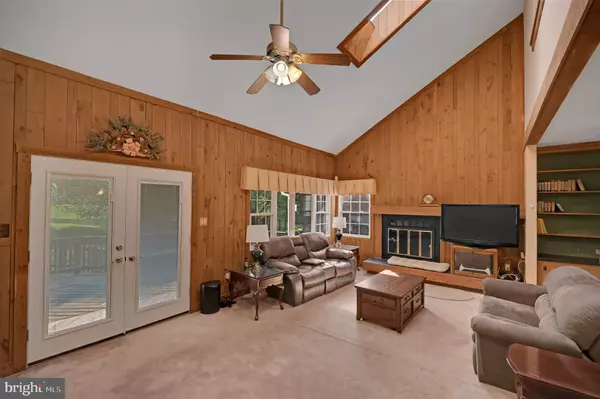$675,000
$685,000
1.5%For more information regarding the value of a property, please contact us for a free consultation.
3 Beds
4 Baths
2,722 SqFt
SOLD DATE : 09/30/2021
Key Details
Sold Price $675,000
Property Type Single Family Home
Sub Type Detached
Listing Status Sold
Purchase Type For Sale
Square Footage 2,722 sqft
Price per Sqft $247
Subdivision Fair Oaks Estates
MLS Listing ID VAFX2006558
Sold Date 09/30/21
Style Colonial
Bedrooms 3
Full Baths 3
Half Baths 1
HOA Fees $23/ann
HOA Y/N Y
Abv Grd Liv Area 1,798
Originating Board BRIGHT
Year Built 1984
Annual Tax Amount $7,538
Tax Year 2021
Lot Size 10,394 Sqft
Acres 0.24
Property Description
Welcome home to this classic Colonial style 3 bed, 3.5 bath home on a nearly quarter acre lot! Situated on a quiet cul-de-sac in sought after Fair Oaks Estates, you'll have plenty of space to park for you and your guests with a long paved driveway and attached 2 car garage. Beautifully landscaped with foundational bushes and arborvitae trees, you can enjoy the cool breeze from your covered front porch shaded by a majestic tree - the perfect place to sip your favorite warm beverage! Walk into a long foyer that features a convenient coat closet, easily accessible half bath, and hardwood floors that flow into the kitchen. Down the hall is the spacious family room with 13 ft+ cathedral ceilings and custom wood shiplap walls. Also features plush carpeting, built in shelves, cooling ceiling fan and a cozy wood burning fireplace with mantel and insert for blown air. Streams of light enter from two skylights, wall of windows, and French doors with private views of the backyard and deck. Entertain guests easily in the formal dining room that features a large bay window, plush carpeting, chair railing, and 6 light chandelier. Easy access to the living room and kitchen through two separate French double doors! The large kitchen features ornate backsplash, Silestone countertops, and deep sink with detachable faucet and window view. Also features plenty of cabinet space and white appliances, including a double door fridge with ice maker. Enjoy everyday meals in the neighboring breakfast nook overlooking the family room. Escape to the main bedroom suite upstairs that features plush carpeting, cooling ceiling fan, plus an en-suite bathroom with shower. A hall bath with skylight, plus two additional bedrooms complete the level. One of the two bedrooms includes a cathedral ceilings, ceiling fan, and access to the hall bath. From the upstairs, you can look over the balcony to the family room below. The basement is the perfect rec room with built-in book cases, track lighting, and storage under the stairway. A bedroom/study is downstairs along with another full bath. Full size washer and dryer plus a rinse sink in the lower level laundry room. Take a break on your large deck and enjoy looking over your beautiful fully fenced in backyard that backs into a tree buffer for safe, child friendly activities and your privacy. Stunning screened in gazebo connects to the deck - making it the perfect place to enjoy a brunch with friends! Recent updates include New Garage door (2021) New AC (2019), New Insulated French Doors (2018).The community offers walking trails, tennis court, tot lots and a pool (with membership fees). Conveniently located to Fair Oaks Mall, several shopping areas and entertainment. Nearby parks include Frying Pan Park and Ellanore C. Lawrence Park. Easy access to Rt. 50,1-66, and the Dulles Toll Rd. You do not want to miss this one.
Location
State VA
County Fairfax
Zoning 131
Rooms
Basement Daylight, Full, Interior Access
Interior
Interior Features Dining Area, Kitchen - Table Space, Primary Bath(s), Window Treatments, Wood Floors, Air Filter System, Built-Ins, Carpet, Ceiling Fan(s), Chair Railings, Crown Moldings, Floor Plan - Traditional, Formal/Separate Dining Room, Skylight(s), Tub Shower
Hot Water Natural Gas
Heating Forced Air
Cooling Central A/C
Fireplaces Number 1
Fireplaces Type Fireplace - Glass Doors, Screen
Equipment Dishwasher, Disposal, Dryer, Refrigerator, Icemaker, Stove, Washer
Fireplace Y
Window Features Bay/Bow,Screens,Skylights,Storm
Appliance Dishwasher, Disposal, Dryer, Refrigerator, Icemaker, Stove, Washer
Heat Source Natural Gas
Laundry Basement, Has Laundry
Exterior
Exterior Feature Deck(s), Porch(es), Screened
Parking Features Garage Door Opener
Garage Spaces 2.0
Fence Rear, Wood
Amenities Available Basketball Courts, Bike Trail, Common Grounds, Jog/Walk Path, Pool Mem Avail, Tot Lots/Playground
Water Access N
View Trees/Woods
Accessibility None
Porch Deck(s), Porch(es), Screened
Attached Garage 2
Total Parking Spaces 2
Garage Y
Building
Lot Description Backs to Trees, Cul-de-sac
Story 3
Sewer Public Sewer
Water Public
Architectural Style Colonial
Level or Stories 3
Additional Building Above Grade, Below Grade
New Construction N
Schools
Elementary Schools Navy
Middle Schools Franklin
High Schools Oakton
School District Fairfax County Public Schools
Others
HOA Fee Include Common Area Maintenance,Management,Reserve Funds,Snow Removal
Senior Community No
Tax ID 0452 06 0089
Ownership Fee Simple
SqFt Source Assessor
Special Listing Condition Standard
Read Less Info
Want to know what your home might be worth? Contact us for a FREE valuation!

Our team is ready to help you sell your home for the highest possible price ASAP

Bought with Uday Karthik Kammula • Coldwell Banker Realty
“Molly's job is to find and attract mastery-based agents to the office, protect the culture, and make sure everyone is happy! ”






