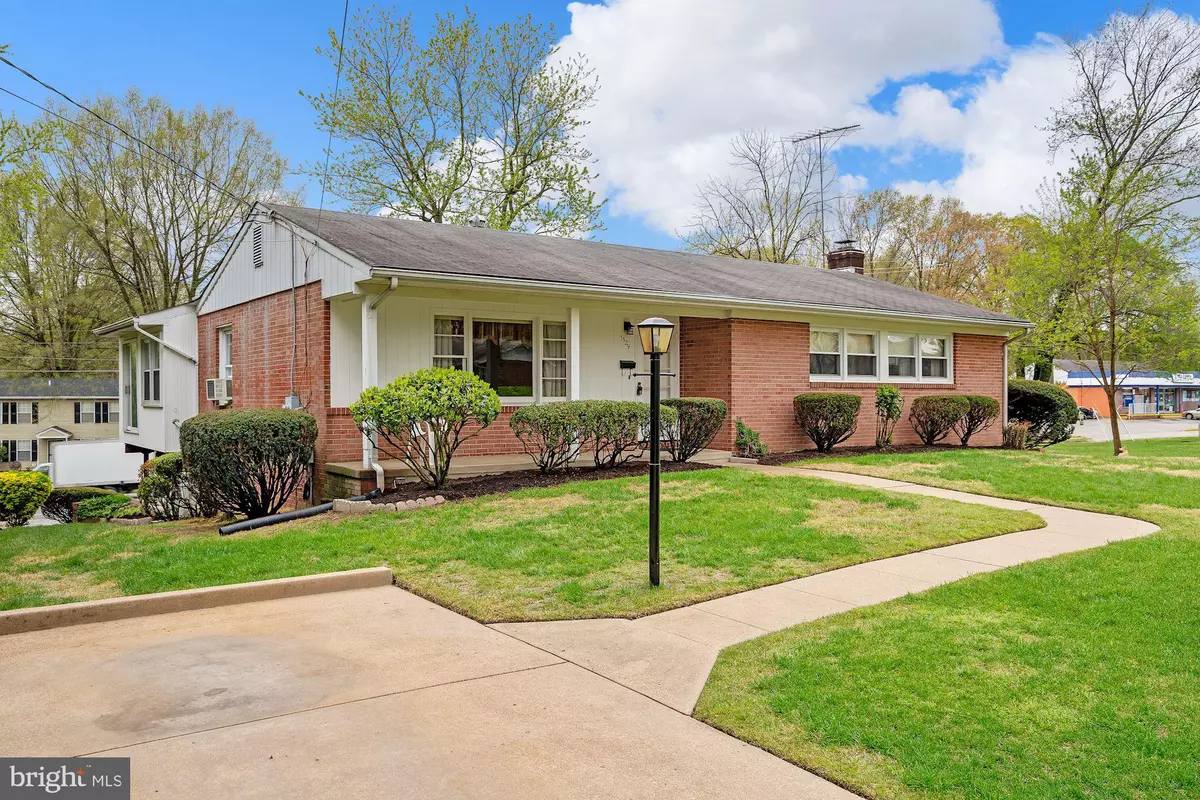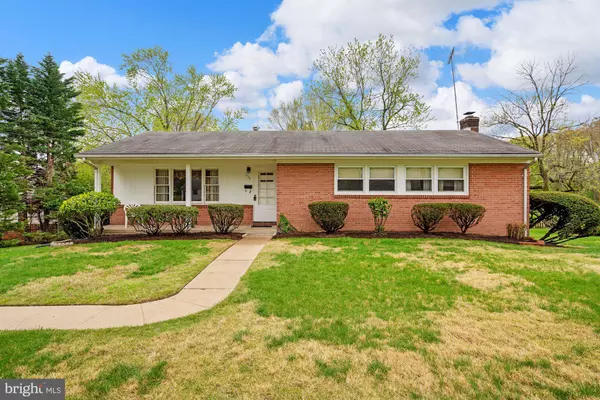$425,000
$425,000
For more information regarding the value of a property, please contact us for a free consultation.
3 Beds
2 Baths
1,884 SqFt
SOLD DATE : 06/09/2021
Key Details
Sold Price $425,000
Property Type Single Family Home
Sub Type Detached
Listing Status Sold
Purchase Type For Sale
Square Footage 1,884 sqft
Price per Sqft $225
Subdivision None Available
MLS Listing ID VAPW517870
Sold Date 06/09/21
Style Ranch/Rambler
Bedrooms 3
Full Baths 2
HOA Y/N N
Abv Grd Liv Area 1,264
Originating Board BRIGHT
Year Built 1962
Annual Tax Amount $3,553
Tax Year 2021
Lot Size 0.484 Acres
Acres 0.48
Property Description
PRICED TO SELL! Charming three bedroom, two bath, two level brick ranch home in the heart of Woodbridge, close to shopping, and a park. Located near Interstate 95, Stonebridge and Route 1 this home boasts a large beautifully landscaped 1/2 acre yard with lots of room to run and play. The property has a large concrete driveway in the front of the home, and an extra long gravel driveway to park lots of cars in the back. It has a one car garage, two sheds, a carport, an extra large concrete patio for lots of social gatherings, and much more. On the main level you're invited to a cozy front porch, an open floor plan, hardwood floors, three bedrooms, one bath with double sinks, eat-in kitchen that exits to the back patio, and a sun-filled four seasons room with a newly installed heating and cooling system. Downstairs is an open concept rec room, full bath, large laundry room with loads of storage, a brick fireplace for cold winter nights, access to the garage, and a basement walkout to the patio. Accelerate your agent and see this today!
Location
State VA
County Prince William
Zoning R4
Rooms
Basement Partial
Main Level Bedrooms 3
Interior
Hot Water Natural Gas
Heating Forced Air, Wall Unit
Cooling Wall Unit
Fireplaces Number 1
Fireplace Y
Heat Source Natural Gas
Exterior
Parking Features Garage - Rear Entry
Garage Spaces 5.0
Water Access N
Accessibility Level Entry - Main
Attached Garage 1
Total Parking Spaces 5
Garage Y
Building
Story 2
Sewer Public Sewer
Water Public
Architectural Style Ranch/Rambler
Level or Stories 2
Additional Building Above Grade, Below Grade
New Construction N
Schools
Elementary Schools Featherstone
Middle Schools Rippon
High Schools Freedom
School District Prince William County Public Schools
Others
Pets Allowed N
Senior Community No
Tax ID 8391-66-0125
Ownership Fee Simple
SqFt Source Assessor
Acceptable Financing Conventional, FHA, VA
Listing Terms Conventional, FHA, VA
Financing Conventional,FHA,VA
Special Listing Condition Standard
Read Less Info
Want to know what your home might be worth? Contact us for a FREE valuation!

Our team is ready to help you sell your home for the highest possible price ASAP

Bought with Emely Gonzalez • KW Metro Center
“Molly's job is to find and attract mastery-based agents to the office, protect the culture, and make sure everyone is happy! ”






