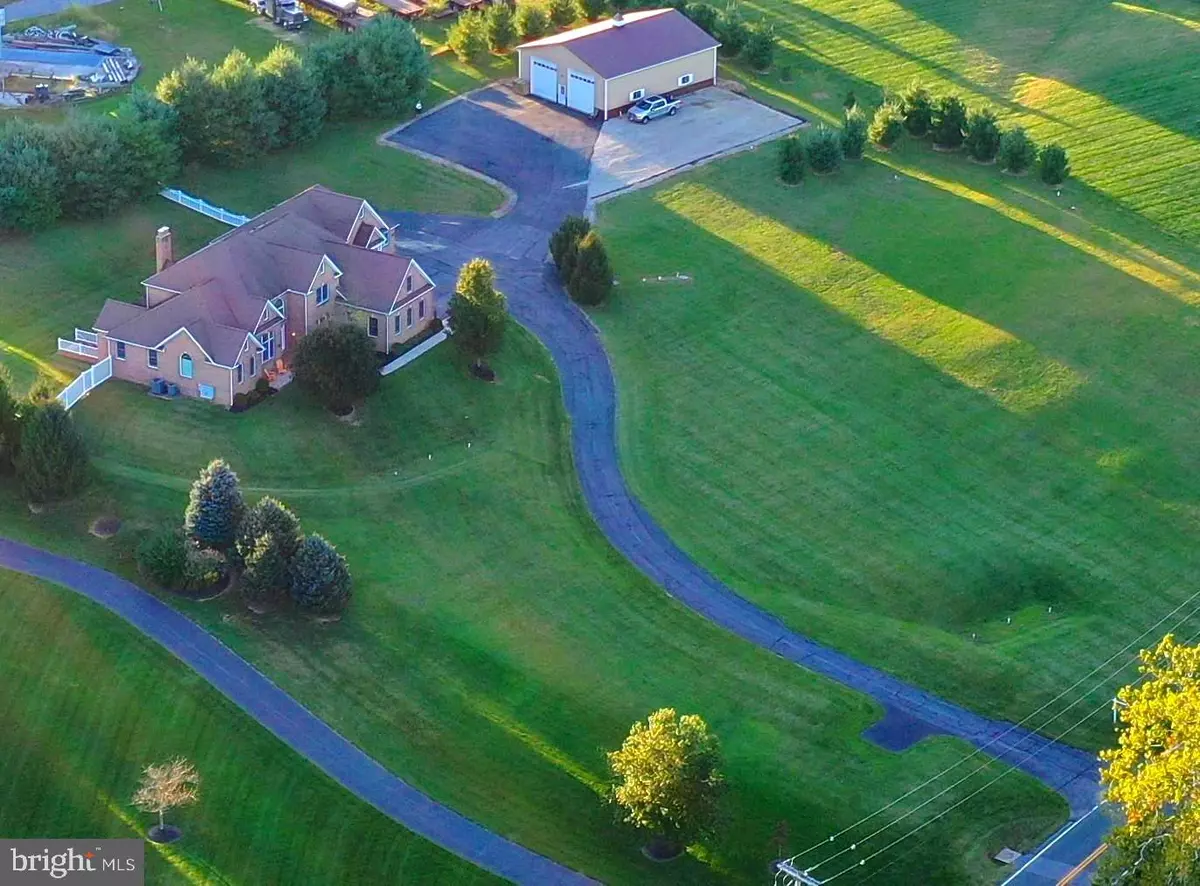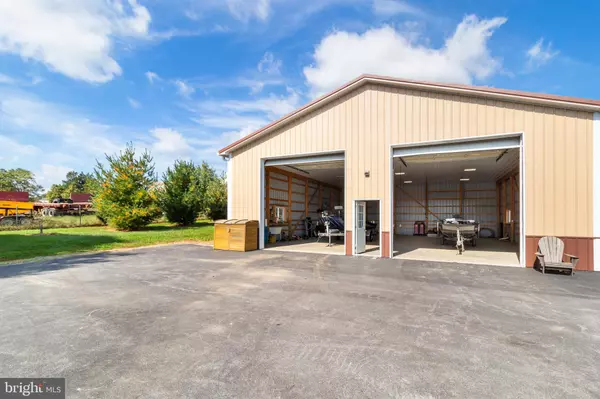$1,200,000
$1,250,000
4.0%For more information regarding the value of a property, please contact us for a free consultation.
8 Beds
7 Baths
6,270 SqFt
SOLD DATE : 12/30/2021
Key Details
Sold Price $1,200,000
Property Type Single Family Home
Sub Type Detached
Listing Status Sold
Purchase Type For Sale
Square Footage 6,270 sqft
Price per Sqft $191
Subdivision None Available
MLS Listing ID MDHW2005570
Sold Date 12/30/21
Style Colonial
Bedrooms 8
Full Baths 5
Half Baths 2
HOA Y/N N
Abv Grd Liv Area 6,270
Originating Board BRIGHT
Year Built 2008
Annual Tax Amount $15,747
Tax Year 2021
Lot Size 3.020 Acres
Acres 3.02
Property Description
THE PERFECT BLEND OF BUSINESS AND PLEASURE WITH BEAUTIFULLY CONSTRUCTED 40 X 50 CRAFTSMAN WORKSHOP BRINGS THE BEST OF BOTH WORLDS TO YOU IN WESTERN HOWARD COUNTY. ENJOY YOUR MAJESTIC 10,000 SQARE FOOT CUSTOM BUILT HOME THAT ACCOMMODATES MULTI- GENERATIONAL LIVING WITH PRIVATE ENTRANCE TO IN-LAW SUITE. THIS MASTERPIECE PROVIDES ENDLESS OPPORTUNITIES TO WORK AND PLAY WITH NO HOA!! Majestic elegance blended with the beautiful countryside grace you with a lifestyle that will spoil all of your senses. Lovingly cared for by one owner. Imagine what life would be like living in this one-of-a-kind, custom all brick home perched atop a picturesque three acre lot. Views overlooking rolling hills and the peaceful ambiance of pastures take you back to a simpler time in life without compromising today's modern conveniences. This home is over 10,000 square feet with soaring two story ceilings, designer choices throughout, hard wood flooring, gourmet kitchen with breakfast room, family room with fireplace, and freshly painted throughout. Enormous first floor master with luxury bath, first floor office/bedroom, four additional large bedrooms upstairs with three full baths, and a separate in-law suite with it's own entrance to include two large bedrooms, one full bath and one half bath, living room and an area for a kitchen. The lower level boasts 10 foot ceilings, an additional fireplace and rough in for another bathroom, and rear exit to the back yard. This is a total of 8 bedrooms, 5 full and two half bathrooms. The rear yard is fenced with a beautiful paver patio and hot tub. A 40 x 50 pole barn with separate parking pad, 110/220v electric, water, and led lighting will excite any car enthusiast, wood worker or small business owner. This property is not part of any Home Owner's Association. Excellent schools, convenient to major commuter routes and shopping.
Location
State MD
County Howard
Zoning RCDEO
Rooms
Other Rooms Living Room, Dining Room, Bedroom 2, Bedroom 3, Bedroom 4, Bedroom 5, Kitchen, Family Room, Breakfast Room, Bedroom 1, Bedroom 6, Bathroom 1, Bathroom 2, Primary Bathroom, Half Bath, Additional Bedroom
Basement Full
Main Level Bedrooms 4
Interior
Interior Features Attic, Breakfast Area, Carpet, Ceiling Fan(s), Crown Moldings, Entry Level Bedroom, Family Room Off Kitchen, Floor Plan - Open, Formal/Separate Dining Room, Kitchen - Gourmet, Pantry, Recessed Lighting, Soaking Tub, Tub Shower, Walk-in Closet(s), WhirlPool/HotTub, Wood Floors
Hot Water Electric
Heating Central, Forced Air
Cooling Ceiling Fan(s), Central A/C
Flooring Ceramic Tile, Hardwood
Fireplaces Number 1
Fireplaces Type Mantel(s)
Equipment Cooktop - Down Draft, Dishwasher, Exhaust Fan, Icemaker, Microwave, Oven - Double, Oven - Self Cleaning, Oven - Wall, Refrigerator
Fireplace Y
Appliance Cooktop - Down Draft, Dishwasher, Exhaust Fan, Icemaker, Microwave, Oven - Double, Oven - Self Cleaning, Oven - Wall, Refrigerator
Heat Source Electric
Laundry Main Floor
Exterior
Parking Features Garage - Side Entry
Garage Spaces 13.0
Utilities Available Cable TV Available
Water Access N
View Garden/Lawn, Pond, Scenic Vista
Roof Type Asphalt
Accessibility None
Attached Garage 3
Total Parking Spaces 13
Garage Y
Building
Lot Description Backs to Trees, Front Yard, Premium
Story 3
Foundation Slab
Sewer On Site Septic
Water Well
Architectural Style Colonial
Level or Stories 3
Additional Building Above Grade, Below Grade
Structure Type 2 Story Ceilings,9'+ Ceilings,Dry Wall
New Construction N
Schools
Elementary Schools Dayton Oaks
Middle Schools Folly Quarter
High Schools Glenelg
School District Howard County Public School System
Others
Senior Community No
Tax ID 1405412978
Ownership Fee Simple
SqFt Source Assessor
Security Features Monitored
Special Listing Condition Standard
Read Less Info
Want to know what your home might be worth? Contact us for a FREE valuation!

Our team is ready to help you sell your home for the highest possible price ASAP

Bought with Dannette V Perkins • Paragon Realty, LLC
“Molly's job is to find and attract mastery-based agents to the office, protect the culture, and make sure everyone is happy! ”






