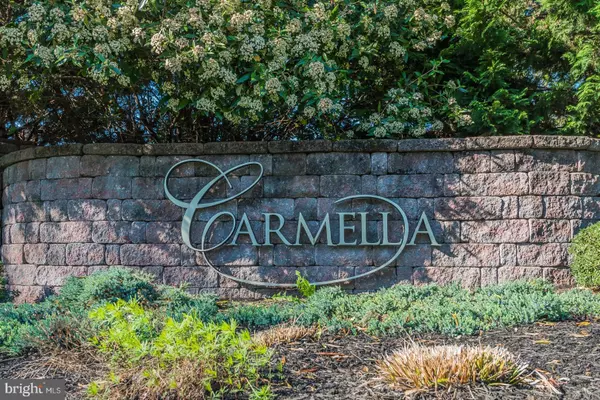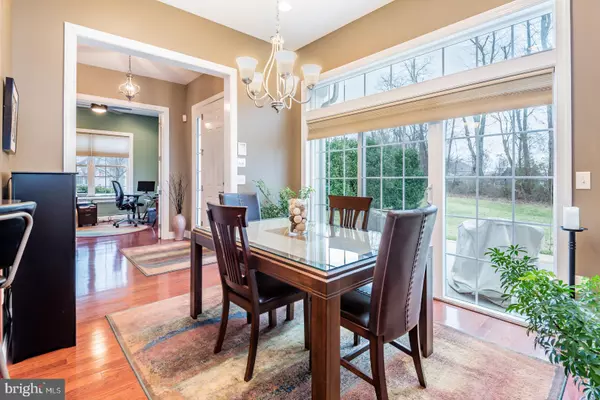$359,900
$359,900
For more information regarding the value of a property, please contact us for a free consultation.
3 Beds
3 Baths
2,407 SqFt
SOLD DATE : 06/18/2020
Key Details
Sold Price $359,900
Property Type Townhouse
Sub Type End of Row/Townhouse
Listing Status Sold
Purchase Type For Sale
Square Footage 2,407 sqft
Price per Sqft $149
Subdivision Carmella
MLS Listing ID PACB121330
Sold Date 06/18/20
Style Traditional
Bedrooms 3
Full Baths 2
Half Baths 1
HOA Fees $320/mo
HOA Y/N Y
Abv Grd Liv Area 2,407
Originating Board BRIGHT
Year Built 2009
Annual Tax Amount $4,019
Tax Year 2019
Property Description
Gorgeous setting for this Carmella condo! End unit w/ side entry front door, open to field behind, just beautiful!! Perfect spot for the screened-in porch, overlooking this open field, plenty of privacy. The owners have crafted this home w/ numerous upgrades. Hardwoods grace most of the 1st floor. The flooring choice is perfect in the kitchen, enhancing the color scheme. Breakfast bar, pantry, granite counters and plenty of cabinetry and storage add to the features. 1st floor laundry and a office are a nice addition to this floor plan. Owners retreat is on the 1st floor w/ master bath, complete with heated floors and ceramic walk-in shower! The 2nd floor offers 2 BR's, a full bath, loft area and walk-in attic area for storage. Stone gas fireplace is the focal point of the living room w/ plenty of windows, allowing for natural light and pretty scenery. California Closets are in MB, Laundry room, office & living room bar area. There is a whole house sound system that you will love! Carmella offers an active clubhouse w/ social activities, and inground pool and much more!
Location
State PA
County Cumberland
Area Silver Spring Twp (14438)
Zoning RESIDENTIAL
Rooms
Other Rooms Living Room, Dining Room, Kitchen, Laundry, Loft, Office, Screened Porch
Main Level Bedrooms 1
Interior
Interior Features Built-Ins, Carpet, Ceiling Fan(s), Dining Area, Entry Level Bedroom, Floor Plan - Open, Primary Bath(s), Pantry, Walk-in Closet(s), Wood Floors
Hot Water Electric
Heating Forced Air
Cooling Central A/C, Ceiling Fan(s)
Flooring Carpet, Ceramic Tile, Hardwood, Heated
Fireplaces Number 1
Fireplaces Type Gas/Propane, Stone
Equipment Built-In Microwave, Dishwasher, Disposal, Dryer, Microwave, Oven/Range - Gas, Refrigerator, Washer, Water Heater
Furnishings No
Fireplace Y
Appliance Built-In Microwave, Dishwasher, Disposal, Dryer, Microwave, Oven/Range - Gas, Refrigerator, Washer, Water Heater
Heat Source Natural Gas
Laundry Main Floor
Exterior
Exterior Feature Patio(s), Porch(es), Screened
Parking Features Garage - Front Entry, Garage Door Opener
Garage Spaces 2.0
Amenities Available Club House, Common Grounds, Game Room, Meeting Room, Pool - Outdoor
Water Access N
Roof Type Asphalt,Fiberglass
Accessibility Level Entry - Main
Porch Patio(s), Porch(es), Screened
Road Frontage Private
Attached Garage 2
Total Parking Spaces 2
Garage Y
Building
Story 2
Sewer Public Sewer
Water Public
Architectural Style Traditional
Level or Stories 2
Additional Building Above Grade, Below Grade
Structure Type Dry Wall,Cathedral Ceilings
New Construction N
Schools
High Schools Cumberland Valley
School District Cumberland Valley
Others
Pets Allowed Y
HOA Fee Include Common Area Maintenance,Ext Bldg Maint,Lawn Maintenance,Snow Removal
Senior Community Yes
Age Restriction 55
Tax ID 38-08-0565-273-U16
Ownership Condominium
Acceptable Financing Bank Portfolio, Cash, Conventional
Horse Property N
Listing Terms Bank Portfolio, Cash, Conventional
Financing Bank Portfolio,Cash,Conventional
Special Listing Condition Standard
Pets Allowed No Pet Restrictions
Read Less Info
Want to know what your home might be worth? Contact us for a FREE valuation!

Our team is ready to help you sell your home for the highest possible price ASAP

Bought with BROOKE R. MILLER • Howard Hanna Company-Camp Hill

“Molly's job is to find and attract mastery-based agents to the office, protect the culture, and make sure everyone is happy! ”






