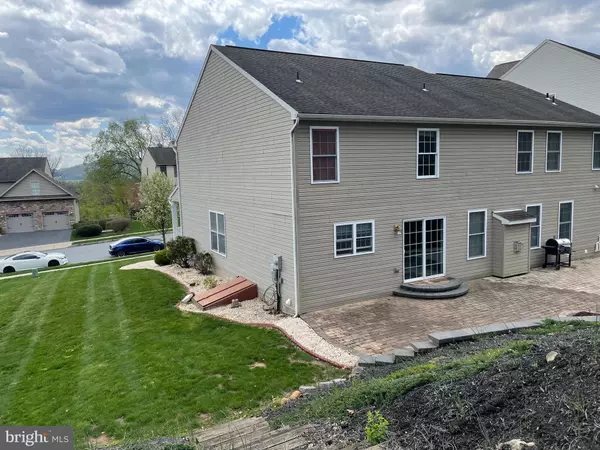$430,000
$429,900
For more information regarding the value of a property, please contact us for a free consultation.
4 Beds
4 Baths
4,603 SqFt
SOLD DATE : 07/13/2021
Key Details
Sold Price $430,000
Property Type Single Family Home
Sub Type Detached
Listing Status Sold
Purchase Type For Sale
Square Footage 4,603 sqft
Price per Sqft $93
Subdivision Country Club Estat
MLS Listing ID PABK376130
Sold Date 07/13/21
Style Traditional
Bedrooms 4
Full Baths 3
Half Baths 1
HOA Y/N N
Abv Grd Liv Area 3,576
Originating Board BRIGHT
Year Built 2010
Annual Tax Amount $8,665
Tax Year 2020
Lot Size 0.510 Acres
Acres 0.51
Lot Dimensions 0.00 x 0.00
Property Description
Stunning Home in Exeter Township!! This home is a MUST SEE! Built on an over 1/2 Acre Lot. Walk in to a Marble tiled entry way and all surrounding kitchen area that has a view straight through to the beautifully landscaped yard, that includes a built in fire pit and a green forest area that belong to the property. Very open floor plan features dark maple kitchen with granite top and nice big island and eating kitchen area, Butlers Pantry. Enjoy the gas fireplace in the family room. Remainder of the main level has Walnut flooring, Crown Molding and Tray Ceilings in the formal Living Room and Dining Room. The first floor also features a large office room that it can be use as the 5th Bedroom as need it. There is a large open area on the second level that could be use as a Large Game or Media Room. Custom railings, hardwood flooring There is a spacious luxury owner's suite with huge tile bath featuring a whirlpool, double vanity and huge walk-in. jetted tub in Master Bedroom, huge walk-in closets. Also another 2 bedrooms with nice walking closet and share a nice Jack & Jill bath Convenient, large second floor laundry center About 95% of the finished Basement with walk-out stair. The Finished Basement can be use as a large gather family reunion and more, counting with a 2nd kitchen, dinning area, family room with a full finish bathroom with nice detailing finishing. Air Filter System, Home has too many upgrades to list them all. Home warranty will be transfer to the new owner. You will love to be part of this SAWGRASS DRS COMMUNITY SECTION AREA Home has too many upgradesSchedule your showing today!
Location
State PA
County Berks
Area Exeter Twp (10243)
Zoning RES.
Direction East
Rooms
Other Rooms Living Room, Dining Room, Bedroom 2, Bedroom 3, Bedroom 4, Kitchen, Game Room, Family Room, Foyer, Bedroom 1, 2nd Stry Fam Ovrlk, Laundry, Office, Storage Room, Media Room, Bathroom 1, Bathroom 3, Full Bath, Half Bath
Basement Full, Partially Finished
Interior
Interior Features 2nd Kitchen, Air Filter System, Breakfast Area, Butlers Pantry, Crown Moldings, Dining Area, Efficiency, Family Room Off Kitchen, Floor Plan - Open
Hot Water Natural Gas
Heating Forced Air, Baseboard - Electric, Heat Pump(s), Humidifier, Wall Unit
Cooling Central A/C
Flooring Hardwood, Marble, Ceramic Tile
Fireplaces Number 1
Fireplaces Type Gas/Propane
Equipment Air Cleaner, Central Vacuum, Dishwasher, Dryer - Electric, Dryer - Front Loading, Icemaker, Microwave, Refrigerator, Stove, Washer - Front Loading, Water Heater
Fireplace Y
Appliance Air Cleaner, Central Vacuum, Dishwasher, Dryer - Electric, Dryer - Front Loading, Icemaker, Microwave, Refrigerator, Stove, Washer - Front Loading, Water Heater
Heat Source Natural Gas
Laundry Upper Floor, Has Laundry
Exterior
Exterior Feature Patio(s)
Parking Features Built In
Garage Spaces 8.0
Utilities Available Cable TV, Electric Available, Natural Gas Available, Sewer Available, Water Available
Water Access N
View Trees/Woods
Roof Type Shingle
Accessibility >84\" Garage Door, 2+ Access Exits, 36\"+ wide Halls
Porch Patio(s)
Attached Garage 3
Total Parking Spaces 8
Garage Y
Building
Lot Description Backs to Trees, Cleared, Front Yard, Landscaping, Rear Yard, SideYard(s), Other
Story 2.5
Foundation Concrete Perimeter
Sewer Public Sewer
Water Public
Architectural Style Traditional
Level or Stories 2.5
Additional Building Above Grade, Below Grade
Structure Type 2 Story Ceilings,9'+ Ceilings,Cathedral Ceilings,Dry Wall,High
New Construction N
Schools
Middle Schools Exeter Township
High Schools Exeter Twp
School District Exeter Township
Others
Senior Community No
Tax ID 43-5336-17-00-2522
Ownership Fee Simple
SqFt Source Assessor
Security Features 24 hour security,Carbon Monoxide Detector(s),Monitored,Motion Detectors,Surveillance Sys
Acceptable Financing Cash, Conventional
Horse Property N
Listing Terms Cash, Conventional
Financing Cash,Conventional
Special Listing Condition Standard
Read Less Info
Want to know what your home might be worth? Contact us for a FREE valuation!

Our team is ready to help you sell your home for the highest possible price ASAP

Bought with Monica Muuse • RE/MAX SmartHub Realty

“Molly's job is to find and attract mastery-based agents to the office, protect the culture, and make sure everyone is happy! ”






