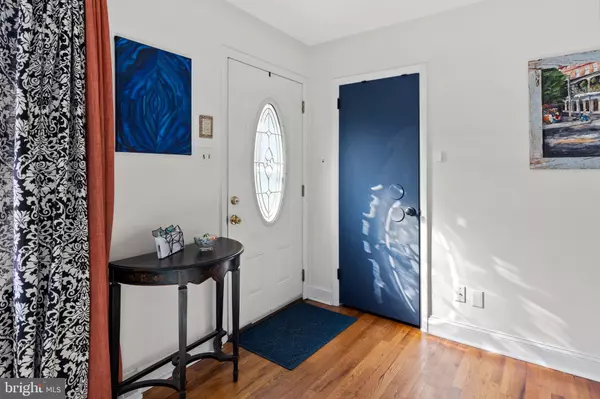$505,000
$450,000
12.2%For more information regarding the value of a property, please contact us for a free consultation.
3 Beds
1 Bath
1,650 SqFt
SOLD DATE : 05/09/2022
Key Details
Sold Price $505,000
Property Type Single Family Home
Sub Type Detached
Listing Status Sold
Purchase Type For Sale
Square Footage 1,650 sqft
Price per Sqft $306
Subdivision Elliger Park
MLS Listing ID PAMC2031648
Sold Date 05/09/22
Style Ranch/Rambler
Bedrooms 3
Full Baths 1
HOA Y/N N
Abv Grd Liv Area 1,450
Originating Board BRIGHT
Year Built 1964
Annual Tax Amount $6,900
Tax Year 2021
Lot Size 0.379 Acres
Acres 0.38
Lot Dimensions 100.00 x 0.00
Property Description
WOW!!! Can't think of many other words to describe this fabulous completely renovated home! It is located in the Award Winning, Top Ranked Upper Dublin School District. This home was completely updated and renovated in 2020! Over $120K in upgrades!!! Brand new kitchen with all high end stainless steel appliances! Air fryer gas oven and 5-burner stove, extra-large 4-door 30 cu.ft. fridge with second craft ice ball maker. Custom cabinetry along with quartz stone countertops, encaustic kitchen floor tile, large single basin farmhouse sink, and gold hardware/accents. A huge center island with a custom-made cherry butcher block top completes the amazing gourmet kitchen! Beautiful refinished original hardwood floors throughout most of the main living areas, bedrooms and hallways. Plenty of natural light shines into the main living, kitchen and dining area of this open floor plan home. French doors lead you out to an incredible large deck located off of the dining/kitchen area. The full hall bathroom has been completely and beautifully renovated as well. The owners have ordered a $7,600 Bath Fitter tub surround with double corner shelves that will be installed in the coming weeks. The home is located on a quiet private street with no throughway. The basement is large, making up the length of the house and includes a finished room that can be used for a kids playroom, den, or office space. And just in time for the spring and summer months, this home boasts a wonderful large year yard that backs up to a wooded area, great for outdoor entertaining. There is also an attached garage that can be accessed from the basement level. Basement has walkout access to the rear yard and side of the home.
Other Notable Upgrades:
-Conversion from oil to gas in 2020 - with brand new gas appliances (HVAC, water heater, oven) and brand new outside HVAC condenser
- Washer and Dryer are also new within past 3 years (electric)
- Recent vent/duct cleaning 2021
- Upgraded electrical panel to 200 AMP in 2020
- Over $1000 ProSlat garage system installation in 2021
- Laundry shoot to basement from the main floor bathroom
- Bathroom with new modern hexagon tile
- 80% of interior doors/lighting replaced
- Replaced most main floor doors with - (5) solid core, shaker doors
- Closet doors replaced and organizational closet system installed in both master bedroom closets
- Basement finished room with new Pergo waterproof flooring and painted walls/ceiling
- French glass door to back deck new in 2020
Lastly, this terrific home is conveniently located only one mile from downtown Ambler which offers plenty of shops, restaurants and activities. Also very close to parks and Fort Washington Elementary.
Offers deadline is by 5PM on Monday, April 4, 2022. No Showings after 1PM Monday April 4, 2022.
Thank you
Location
State PA
County Montgomery
Area Upper Dublin Twp (10654)
Zoning B
Rooms
Basement Full, Partially Finished, Rear Entrance, Garage Access, Outside Entrance, Interior Access
Main Level Bedrooms 3
Interior
Interior Features Ceiling Fan(s), Combination Dining/Living, Combination Kitchen/Dining, Combination Kitchen/Living, Floor Plan - Open, Kitchen - Eat-In, Kitchen - Gourmet, Kitchen - Island, Recessed Lighting, Tub Shower, Upgraded Countertops, Wood Floors
Hot Water Natural Gas
Heating Forced Air
Cooling Central A/C
Flooring Hardwood
Equipment Built-In Microwave, Built-In Range, Dishwasher, Disposal, Dryer - Gas, Energy Efficient Appliances, ENERGY STAR Refrigerator, Oven/Range - Gas, Range Hood, Six Burner Stove, Stainless Steel Appliances, Washer - Front Loading
Appliance Built-In Microwave, Built-In Range, Dishwasher, Disposal, Dryer - Gas, Energy Efficient Appliances, ENERGY STAR Refrigerator, Oven/Range - Gas, Range Hood, Six Burner Stove, Stainless Steel Appliances, Washer - Front Loading
Heat Source Natural Gas
Laundry Basement
Exterior
Exterior Feature Deck(s)
Garage Basement Garage, Garage - Side Entry, Garage Door Opener, Inside Access
Garage Spaces 4.0
Utilities Available Electric Available, Natural Gas Available
Waterfront N
Water Access N
Roof Type Shingle,Pitched
Accessibility 2+ Access Exits, Level Entry - Main
Porch Deck(s)
Parking Type Attached Garage, Driveway, Off Street, On Street
Attached Garage 1
Total Parking Spaces 4
Garage Y
Building
Lot Description Backs to Trees, Front Yard, No Thru Street, Private, Rear Yard
Story 1
Foundation Brick/Mortar, Block, Concrete Perimeter
Sewer Public Sewer
Water Public
Architectural Style Ranch/Rambler
Level or Stories 1
Additional Building Above Grade, Below Grade
New Construction N
Schools
Elementary Schools Fort Washington
Middle Schools Sandy Run
High Schools Upper Dublin
School District Upper Dublin
Others
Senior Community No
Tax ID 54-00-02023-002
Ownership Fee Simple
SqFt Source Assessor
Acceptable Financing Cash, Conventional, FHA, VA
Listing Terms Cash, Conventional, FHA, VA
Financing Cash,Conventional,FHA,VA
Special Listing Condition Standard
Read Less Info
Want to know what your home might be worth? Contact us for a FREE valuation!

Our team is ready to help you sell your home for the highest possible price ASAP

Bought with Paula Anne Goy-Severino • BHHS Fox & Roach-Blue Bell

“Molly's job is to find and attract mastery-based agents to the office, protect the culture, and make sure everyone is happy! ”






