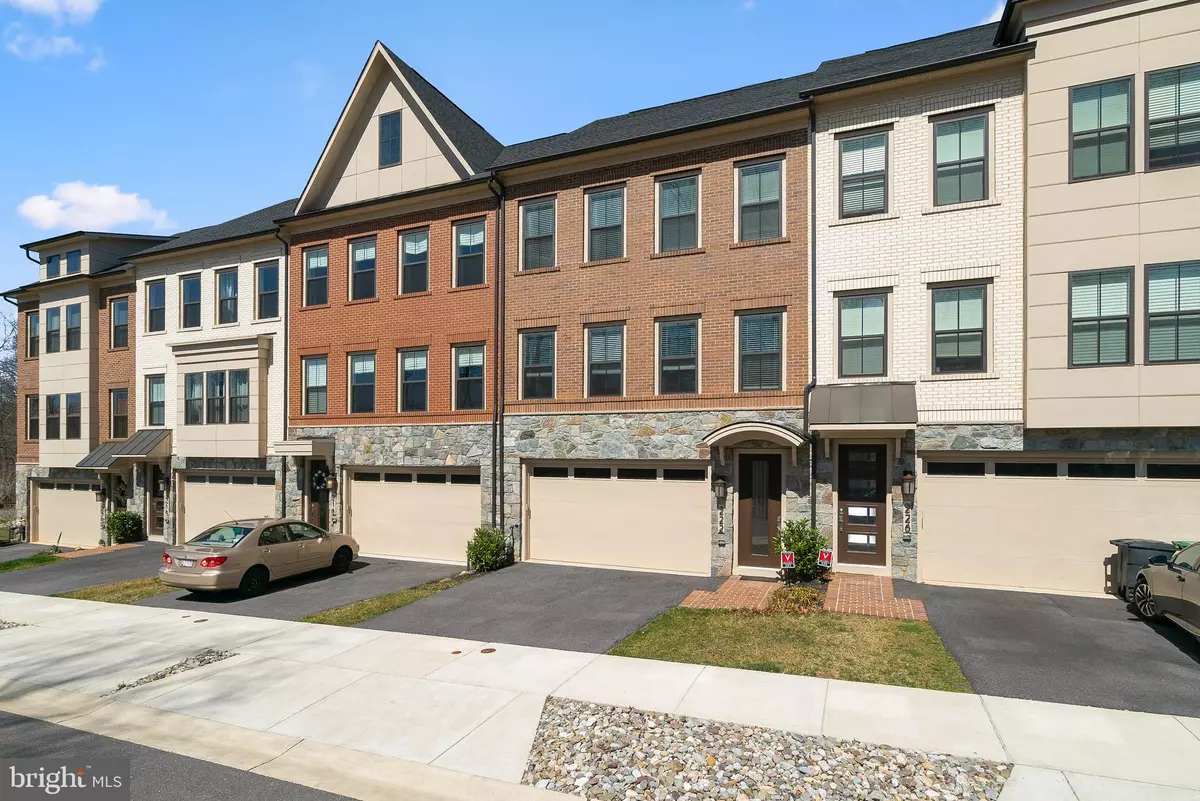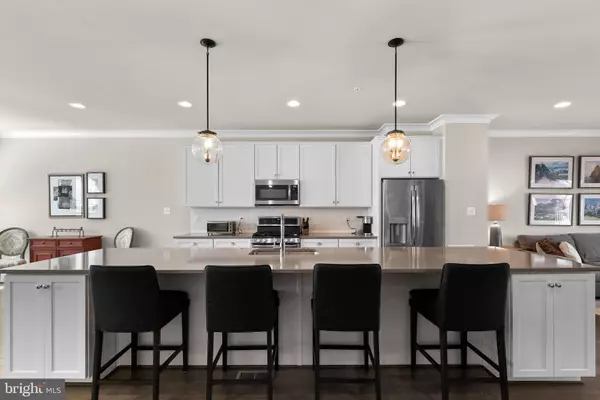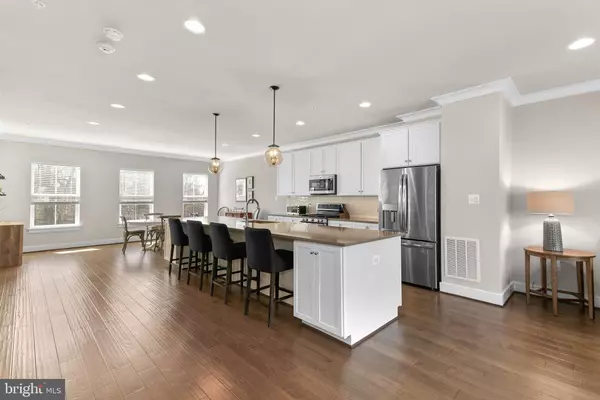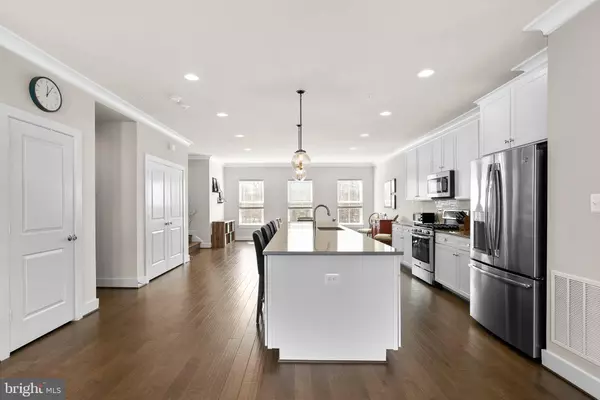$669,702
$679,900
1.5%For more information regarding the value of a property, please contact us for a free consultation.
3 Beds
4 Baths
2,638 SqFt
SOLD DATE : 06/15/2021
Key Details
Sold Price $669,702
Property Type Townhouse
Sub Type Interior Row/Townhouse
Listing Status Sold
Purchase Type For Sale
Square Footage 2,638 sqft
Price per Sqft $253
Subdivision Parklands At Watkins Mill
MLS Listing ID MDMC752462
Sold Date 06/15/21
Style Transitional
Bedrooms 3
Full Baths 3
Half Baths 1
HOA Fees $92/mo
HOA Y/N Y
Abv Grd Liv Area 2,638
Originating Board BRIGHT
Year Built 2018
Annual Tax Amount $7,022
Tax Year 2021
Lot Size 1,920 Sqft
Acres 0.04
Property Description
Part of an exclusive enclave of 15 spacious 24-ft wide townhomes built by local renowned builder, Craftmark Homes, these homes are the most-recent addition to the Parklands community. The thoughtfully crafted Brookeville model was built in 2018 and showcases the most desirable features such as main level hardwood oors, Energy Star stainless steel appliances, and an incredible 14-ft kitchen island topped with a cool grey Concerto quartz countertop that creates the perfect contrast to the crisp white cabinetry & subway tile backsplash. Open concept layout on the main level & lower level with walk-out and full bath offer great versatility to suit any conguration needs. The upper level of the home is expertly laid out to feature large secondary bedroom sizes and a primary suite with walk-in closet and a spa-worthy bath. Outdoor living is enjoyable on the rear deck and patio with herringbone style pavers. Bonus: this particular lot DOES NOT have a yearly private front-foot benefit charge its been paid in full for you to enjoy ($475/yr savings)! All windows have an STC rating of 35 (a standard window is only 18-20)!
Location
State MD
County Montgomery
Zoning RMX
Direction South
Rooms
Other Rooms Dining Room, Primary Bedroom, Bedroom 2, Bedroom 3, Kitchen, Family Room, Recreation Room
Interior
Interior Features Carpet, Crown Moldings, Dining Area, Family Room Off Kitchen, Floor Plan - Open, Kitchen - Island, Primary Bath(s), Recessed Lighting, Soaking Tub, Stall Shower, Upgraded Countertops, Walk-in Closet(s), Wood Floors
Hot Water Natural Gas
Heating Forced Air
Cooling Central A/C, Programmable Thermostat
Flooring Hardwood, Ceramic Tile, Carpet
Equipment Dishwasher, Disposal, ENERGY STAR Dishwasher, ENERGY STAR Refrigerator, Built-In Microwave, Oven/Range - Gas, Refrigerator, Washer, Dryer, Water Heater - High-Efficiency
Appliance Dishwasher, Disposal, ENERGY STAR Dishwasher, ENERGY STAR Refrigerator, Built-In Microwave, Oven/Range - Gas, Refrigerator, Washer, Dryer, Water Heater - High-Efficiency
Heat Source Natural Gas
Laundry Upper Floor
Exterior
Exterior Feature Deck(s), Patio(s)
Parking Features Garage - Front Entry, Inside Access
Garage Spaces 2.0
Amenities Available Common Grounds, Community Center, Exercise Room, Fitness Center, Jog/Walk Path, Party Room, Pool - Outdoor, Swimming Pool, Tennis Courts, Tot Lots/Playground
Water Access N
Roof Type Shingle
Accessibility None
Porch Deck(s), Patio(s)
Attached Garage 2
Total Parking Spaces 2
Garage Y
Building
Story 3
Sewer Public Sewer
Water Public
Architectural Style Transitional
Level or Stories 3
Additional Building Above Grade
New Construction N
Schools
Elementary Schools Brown Station
Middle Schools Lakelands Park
High Schools Quince Orchard
School District Montgomery County Public Schools
Others
HOA Fee Include Management,Pool(s),Recreation Facility,Snow Removal,Trash
Senior Community No
Tax ID 160903757507
Ownership Fee Simple
SqFt Source Assessor
Special Listing Condition Standard
Read Less Info
Want to know what your home might be worth? Contact us for a FREE valuation!

Our team is ready to help you sell your home for the highest possible price ASAP

Bought with Michael B Aubrey • Compass
“Molly's job is to find and attract mastery-based agents to the office, protect the culture, and make sure everyone is happy! ”






