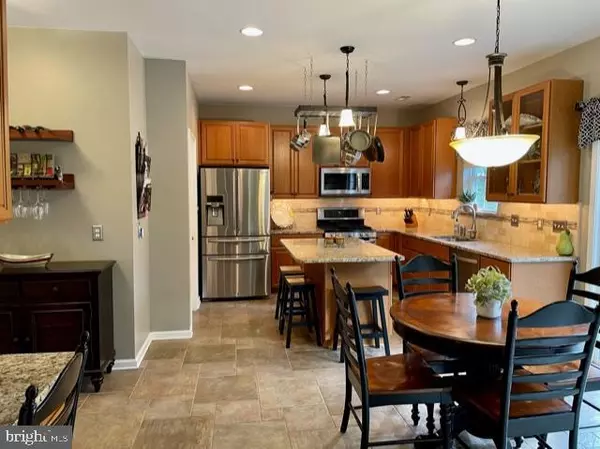$505,000
$485,000
4.1%For more information regarding the value of a property, please contact us for a free consultation.
4 Beds
3 Baths
3,089 SqFt
SOLD DATE : 09/29/2021
Key Details
Sold Price $505,000
Property Type Single Family Home
Sub Type Detached
Listing Status Sold
Purchase Type For Sale
Square Footage 3,089 sqft
Price per Sqft $163
Subdivision Farmington Hill Ii
MLS Listing ID PALH2000542
Sold Date 09/29/21
Style Colonial
Bedrooms 4
Full Baths 2
Half Baths 1
HOA Y/N N
Abv Grd Liv Area 2,464
Originating Board BRIGHT
Year Built 2003
Annual Tax Amount $6,913
Tax Year 2021
Lot Size 0.410 Acres
Acres 0.41
Lot Dimensions 101.00 x 180.00
Property Description
Ready, set, moveinto to this move-in ready 4 bedroom, 2 1/2 bath home in sought after development in East Penn Schools. Upon entry into 2 story foyer you will be greeted by hardwood flooring that extends to the formal dining room featuring crown molding and beautifully crafted wainscoting. The adjacent eat-in kitchen with center island has warm cabinetry with under counter lighting, beautiful granite countertops, tile backsplash and tiled floor. A family room with a fireplace is where you will want to spend your nights winding down or retreat to an adjacent den for quiet time. First floor is completed by a powder room and laundry room. The relaxing second floor main suite offers a large walk-in closet and full bath with shower and soaking tub and his and her sinks. Three additional bedrooms and a hall bath are great for the growing family. For those who like to entertain, the partially finished lower level offers an awesome finished rec room with a unique bar that is a great gathering place for friends and family. There is also a utility room with plenty of storage space. For outdoor gatherings you will enjoy dinner on an extended patio paver area or alternatively under the retractable awning. Property is accented by beautiful landscaping, fenced-in rear yard and storage shed. Completing this home is a 2 car garage. Roof, hot water heater and garage door have been replaced within the past few years. Easy access to main routes in addition to walking distance to park/ playground. Homes like this dont last on the market so schedule your appointment today!
Location
State PA
County Lehigh
Area Lower Macungie Twp (12311)
Zoning RES
Rooms
Other Rooms Living Room, Dining Room, Primary Bedroom, Bedroom 2, Bedroom 3, Bedroom 4, Kitchen, Family Room, Den, Recreation Room, Bathroom 2, Full Bath, Half Bath
Basement Partially Finished
Interior
Interior Features Kitchen - Island, Kitchen - Eat-In, Crown Moldings, Formal/Separate Dining Room, Pantry, Recessed Lighting, Upgraded Countertops, Wainscotting, Walk-in Closet(s), Wet/Dry Bar, Wood Floors
Hot Water Natural Gas
Heating Forced Air, Heat Pump(s)
Cooling Central A/C
Flooring Carpet, Ceramic Tile, Wood
Fireplaces Number 1
Equipment Built-In Microwave, Built-In Range, Disposal
Fireplace Y
Appliance Built-In Microwave, Built-In Range, Disposal
Heat Source Natural Gas
Laundry Main Floor
Exterior
Exterior Feature Patio(s)
Garage Garage - Front Entry
Garage Spaces 2.0
Fence Rear
Waterfront N
Water Access N
Accessibility None
Porch Patio(s)
Parking Type Attached Garage, Driveway, On Street
Attached Garage 2
Total Parking Spaces 2
Garage Y
Building
Story 2
Foundation Concrete Perimeter
Sewer Public Sewer
Water Public
Architectural Style Colonial
Level or Stories 2
Additional Building Above Grade, Below Grade
New Construction N
Schools
School District East Penn
Others
Senior Community No
Tax ID 547403113850-00001
Ownership Fee Simple
SqFt Source Estimated
Acceptable Financing Cash, Conventional
Listing Terms Cash, Conventional
Financing Cash,Conventional
Special Listing Condition Standard
Read Less Info
Want to know what your home might be worth? Contact us for a FREE valuation!

Our team is ready to help you sell your home for the highest possible price ASAP

Bought with Heidi A Kulp-Heckler • Redfin Corporation

“Molly's job is to find and attract mastery-based agents to the office, protect the culture, and make sure everyone is happy! ”






