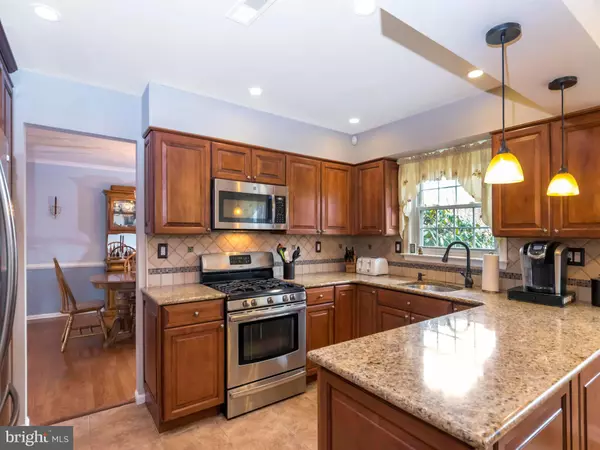$460,000
$475,000
3.2%For more information regarding the value of a property, please contact us for a free consultation.
4 Beds
3 Baths
2,303 SqFt
SOLD DATE : 04/23/2020
Key Details
Sold Price $460,000
Property Type Single Family Home
Sub Type Detached
Listing Status Sold
Purchase Type For Sale
Square Footage 2,303 sqft
Price per Sqft $199
Subdivision Dublin Mdws
MLS Listing ID PAMC638746
Sold Date 04/23/20
Style Colonial
Bedrooms 4
Full Baths 2
Half Baths 1
HOA Fees $61/qua
HOA Y/N Y
Abv Grd Liv Area 2,303
Originating Board BRIGHT
Year Built 1987
Annual Tax Amount $9,070
Tax Year 2019
Lot Size 10,360 Sqft
Acres 0.24
Lot Dimensions 75.00 x 0.00
Property Description
Upper Dublin! Welcome home to this lovely 4 bedroom, 2.5 bath single family home in the popular community of Dublin Meadows. Entry foyer welcomes you into a gracious living room and adjacent dining room, featuring lots of natural light, hardwood floors, crown moulding and chair rail. Beautifully renovated eat in kitchen features gas cooking, granite counters, beautiful cabinetry, with a tumbled marble backsplash. Fabulous back counter with lighted display cabinet, perfect for setting up to entertain family and friends. Adjoining Family Room with gas fireplace, ceiling fan, crown moulding and french door to a lovely step down sunroom, great for morning coffee, evening wine, or just a great place to read and relax. Main floor also features Powder Room, Laundry Room with tub sink, storage and convenient access to rear yard. and access to the two car garage. Upstairs you'll find four good sized bedrooms and two full baths. Hallway bath renovated 3 years ago. Master Bedroom features full bath, hardwood floors, ceiling fan, crown moulding and walk-in closet. Three additional bedrooms with roomy closets, hardwood floors and ceiling fans. Lots of storage, two attic access panels, (one in second bedroom and one in garage). Additional home features include...full unfinished basement, Lennox gas heater, Bradford White 50 Gallon water heater. Two car garage and multi car driveway. Dublin Meadows was designed and built by the husband and wife team of Westrum & Porter. Porter s vision of farmhouse architecture of 18th century Chester County, made the best use of the 90 acres with 36 acres of common area grounds, featuring mature trees and rolling lawns. Underground utilities provide the unobstructed views creating a truly park like setting that make Dublin Meadows a uniques place to live. Enjoy the one mile sidewalk path, in this dog friendly community in Upper Dublin's award winning school district. Easy access to all major roads, Virginia Dr. E-ZPass slip ramp, Septa Regional Rail, Restaurants, Shopping, Downtown Ambler and much more...
Location
State PA
County Montgomery
Area Upper Dublin Twp (10654)
Zoning MRD
Rooms
Other Rooms Living Room, Dining Room, Primary Bedroom, Bedroom 2, Bedroom 4, Kitchen, Family Room, Foyer, Sun/Florida Room, Laundry, Bathroom 3
Basement Full, Unfinished
Interior
Interior Features Attic, Ceiling Fan(s), Chair Railings, Crown Moldings, Family Room Off Kitchen, Floor Plan - Traditional, Formal/Separate Dining Room, Kitchen - Eat-In, Primary Bath(s), Recessed Lighting, Tub Shower, Stall Shower, Walk-in Closet(s), Wood Floors, Upgraded Countertops
Hot Water Electric
Heating Central, Programmable Thermostat
Cooling Central A/C
Flooring Hardwood, Ceramic Tile, Carpet
Fireplaces Number 1
Fireplaces Type Gas/Propane
Equipment Built-In Range, Dishwasher, Disposal, Dryer, Microwave, Oven/Range - Gas, Refrigerator, Stainless Steel Appliances, Surface Unit, Water Heater
Furnishings No
Fireplace Y
Window Features Double Hung,Vinyl Clad
Appliance Built-In Range, Dishwasher, Disposal, Dryer, Microwave, Oven/Range - Gas, Refrigerator, Stainless Steel Appliances, Surface Unit, Water Heater
Heat Source Natural Gas
Laundry Main Floor
Exterior
Exterior Feature Patio(s), Porch(es)
Parking Features Garage - Front Entry, Garage Door Opener
Garage Spaces 2.0
Utilities Available Cable TV, Under Ground
Water Access N
Roof Type Shingle
Accessibility None
Porch Patio(s), Porch(es)
Road Frontage Boro/Township
Attached Garage 2
Total Parking Spaces 2
Garage Y
Building
Story 2
Sewer Public Sewer
Water Public
Architectural Style Colonial
Level or Stories 2
Additional Building Above Grade, Below Grade
Structure Type Dry Wall
New Construction N
Schools
Elementary Schools Jarrettown
Middle Schools Sandy Run
High Schools U Dublin
School District Upper Dublin
Others
Pets Allowed Y
HOA Fee Include All Ground Fee,Common Area Maintenance,Management
Senior Community No
Tax ID 54-00-08681-319
Ownership Fee Simple
SqFt Source Assessor
Security Features Smoke Detector,Electric Alarm
Horse Property N
Special Listing Condition Standard
Pets Allowed No Pet Restrictions
Read Less Info
Want to know what your home might be worth? Contact us for a FREE valuation!

Our team is ready to help you sell your home for the highest possible price ASAP

Bought with Joy Stewart • Long & Foster Real Estate, Inc.
“Molly's job is to find and attract mastery-based agents to the office, protect the culture, and make sure everyone is happy! ”






