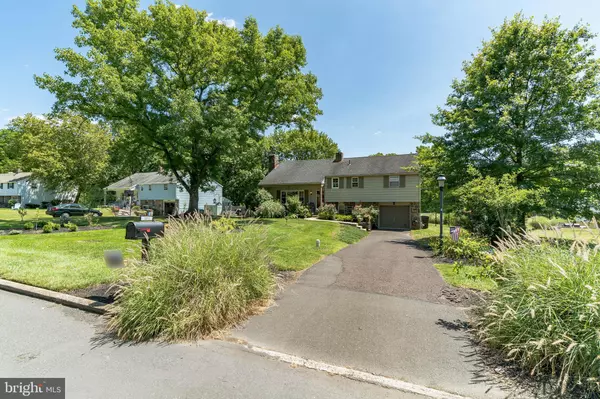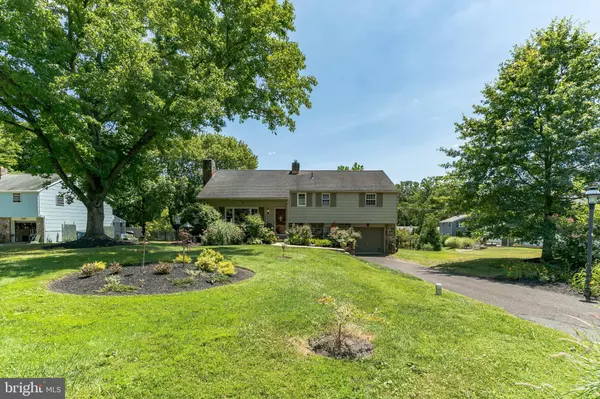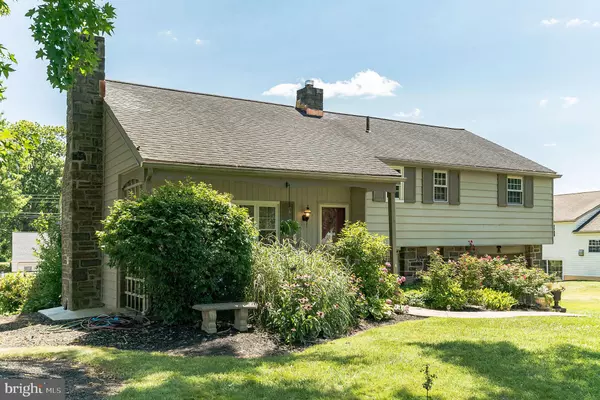$485,000
$485,000
For more information regarding the value of a property, please contact us for a free consultation.
4 Beds
3 Baths
2,091 SqFt
SOLD DATE : 10/18/2021
Key Details
Sold Price $485,000
Property Type Single Family Home
Sub Type Detached
Listing Status Sold
Purchase Type For Sale
Square Footage 2,091 sqft
Price per Sqft $231
Subdivision Merrybrook
MLS Listing ID PAMC2006826
Sold Date 10/18/21
Style Split Level
Bedrooms 4
Full Baths 1
Half Baths 2
HOA Y/N N
Abv Grd Liv Area 2,091
Originating Board BRIGHT
Year Built 1958
Annual Tax Amount $5,027
Tax Year 2021
Lot Size 0.344 Acres
Acres 0.34
Lot Dimensions 104.00 x 0.00
Property Description
Gorgeous 4 bedroom home in desirable Merrybrook! Enter to this home on Brazilian cherry hardwood floors. Large living room with a marble wood burning fireplace and bay window. Formal dining room with chair rail. Updated kitchen with beautiful wood cabinets, stainless steel appliances, tile back splash, granite countertops, an island, large gas cooktop, plenty of recessed lighting and windows overlooking the brand new in-ground salt water pool with beautiful concrete patio with stone pavers and coping around perimeter in fully fenced private backyard. The lower level features a family room with sliding doors to the rear yard. Also has a powder room and large laundry room. Upstairs you'll find the main bedroom with plenty of closet space closet and remodeled bathrooms. Full bathroom contains brand new vanity with white Quartz top and shower with beautiful marble subway tile throughout with built-in-wall soap box. 3rd floor bedroom with a walk-in closet and custom built kid's wall playhouse. Newer windows, newer Central Air Unit, Newer water heater and updated sewer lines from house to street. Minutes from all major highways including 202, 309, I-276 and I-476. *** Award Winning North Penn School District *** Make your offer today on this beautiful home with your very own private backyard oasis !
Location
State PA
County Montgomery
Area Upper Gwynedd Twp (10656)
Zoning RESIDENTIAL
Rooms
Basement Walkout Level, Windows
Interior
Hot Water Natural Gas
Heating Forced Air
Cooling Central A/C
Flooring Hardwood
Fireplaces Number 1
Fireplaces Type Wood
Fireplace Y
Heat Source Natural Gas
Laundry Lower Floor
Exterior
Garage Built In, Garage - Front Entry
Garage Spaces 4.0
Pool In Ground
Waterfront N
Water Access N
Roof Type Pitched,Architectural Shingle
Accessibility None
Parking Type Attached Garage, Driveway, Off Street, On Street
Attached Garage 1
Total Parking Spaces 4
Garage Y
Building
Story 2
Sewer Public Sewer
Water Public
Architectural Style Split Level
Level or Stories 2
Additional Building Above Grade, Below Grade
Structure Type Dry Wall
New Construction N
Schools
School District North Penn
Others
Senior Community No
Tax ID 56-00-01807-009
Ownership Fee Simple
SqFt Source Assessor
Special Listing Condition Standard
Read Less Info
Want to know what your home might be worth? Contact us for a FREE valuation!

Our team is ready to help you sell your home for the highest possible price ASAP

Bought with Justin Heath • Compass RE

“Molly's job is to find and attract mastery-based agents to the office, protect the culture, and make sure everyone is happy! ”






