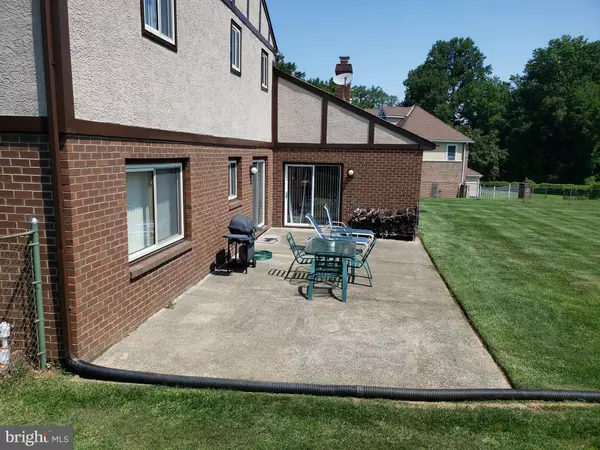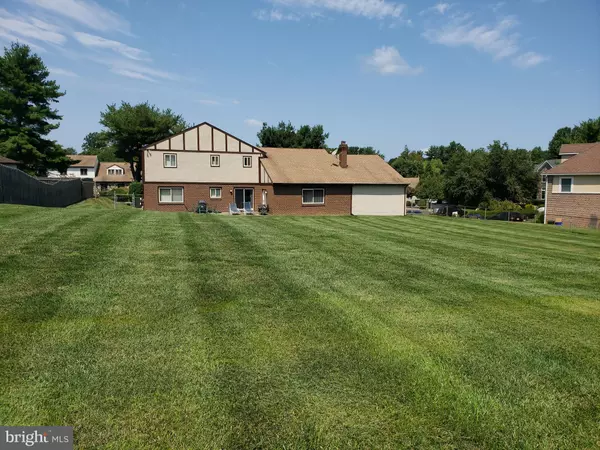$630,000
$649,900
3.1%For more information regarding the value of a property, please contact us for a free consultation.
5 Beds
3 Baths
4,600 SqFt
SOLD DATE : 11/04/2021
Key Details
Sold Price $630,000
Property Type Single Family Home
Sub Type Detached
Listing Status Sold
Purchase Type For Sale
Square Footage 4,600 sqft
Price per Sqft $136
Subdivision Hamptontowne
MLS Listing ID PABU2005372
Sold Date 11/04/21
Style Colonial
Bedrooms 5
Full Baths 2
Half Baths 1
HOA Fees $24/ann
HOA Y/N Y
Abv Grd Liv Area 3,500
Originating Board BRIGHT
Year Built 1981
Annual Tax Amount $8,584
Tax Year 2021
Lot Size 0.496 Acres
Acres 0.5
Lot Dimensions 106.00 x 204.00
Property Description
Lovingly cared for and upgraded Tudor Colonial in a cul-de-sac location. Extremely low taxes successfully appealed multiple times! Beautiful stucco, stone and brick exterior combination. You are welcomed with double doors to a mirrored foyer with curved staircase. Very spacious house with 4 Bedrooms upstairs and 5th Bedroom or den on the main floor. Finished basement with wet bar and french drain leading to a sump pump with backup. Oversized garage and attached 2nd garage to fit 3 cars not to mention driveway for additional 6 cars. One of the largest lots in the community. Private fenced yard backing to the woods with large patio and ready for a large swimming pool or a children's playground. Floors everywhere (no carpets). Recessed lights, Ceiling Fans. Wood Fireplace with Stone facade. New gourmet kitchen with granite counter and matching desk and breakfast table. Newly painted inside and special stucco paint outside. New Air Conditioner and Heater. Newer Windows, Driveway, Gutter Guard, Electrical Panel. Roof completely replaced. Master Bedroom with Cathedral ceiling, Sitting area, separate make-up area and 3 closets (2 walk-in). Bathrooms with heat lamps. Washer/Dryer on main floor. Perfect location close to Philadelphia, Highways, Shopping Centers, Restaurants and relaxed Suburban Bucks County setting at the same time. ALL FURNITURE is negotiable.
Location
State PA
County Bucks
Area Upper Southampton Twp (10148)
Zoning R2
Rooms
Other Rooms Living Room, Dining Room, Sitting Room, Bedroom 2, Bedroom 3, Bedroom 4, Bedroom 5, Kitchen, Family Room, Basement, Foyer, Bedroom 1, Other
Basement Fully Finished
Main Level Bedrooms 1
Interior
Interior Features Attic, Attic/House Fan, Bar, Breakfast Area, Ceiling Fan(s), Dining Area, Curved Staircase, Formal/Separate Dining Room, Kitchen - Eat-In, Primary Bath(s), Recessed Lighting, Stall Shower, Tub Shower, Walk-in Closet(s), Wet/Dry Bar, Window Treatments, Wood Floors
Hot Water Electric
Heating Heat Pump(s)
Cooling Central A/C
Fireplaces Number 1
Fireplaces Type Wood
Equipment Dishwasher, Disposal, Dryer - Electric, Oven/Range - Electric, Refrigerator, Washer, Water Heater
Furnishings Yes
Fireplace Y
Appliance Dishwasher, Disposal, Dryer - Electric, Oven/Range - Electric, Refrigerator, Washer, Water Heater
Heat Source Electric
Laundry Main Floor, Dryer In Unit, Washer In Unit
Exterior
Parking Features Garage Door Opener, Oversized, Garage - Side Entry, Garage - Front Entry
Garage Spaces 9.0
Water Access N
Roof Type Architectural Shingle
Accessibility None
Attached Garage 3
Total Parking Spaces 9
Garage Y
Building
Lot Description Cul-de-sac, Level
Story 2
Sewer Public Sewer
Water Public
Architectural Style Colonial
Level or Stories 2
Additional Building Above Grade, Below Grade
New Construction N
Schools
School District Centennial
Others
Senior Community No
Tax ID 48-023-065
Ownership Fee Simple
SqFt Source Estimated
Acceptable Financing Cash, Conventional, FHA, VA
Listing Terms Cash, Conventional, FHA, VA
Financing Cash,Conventional,FHA,VA
Special Listing Condition Standard
Read Less Info
Want to know what your home might be worth? Contact us for a FREE valuation!

Our team is ready to help you sell your home for the highest possible price ASAP

Bought with Michael Stone • Market Force Realty

“Molly's job is to find and attract mastery-based agents to the office, protect the culture, and make sure everyone is happy! ”






