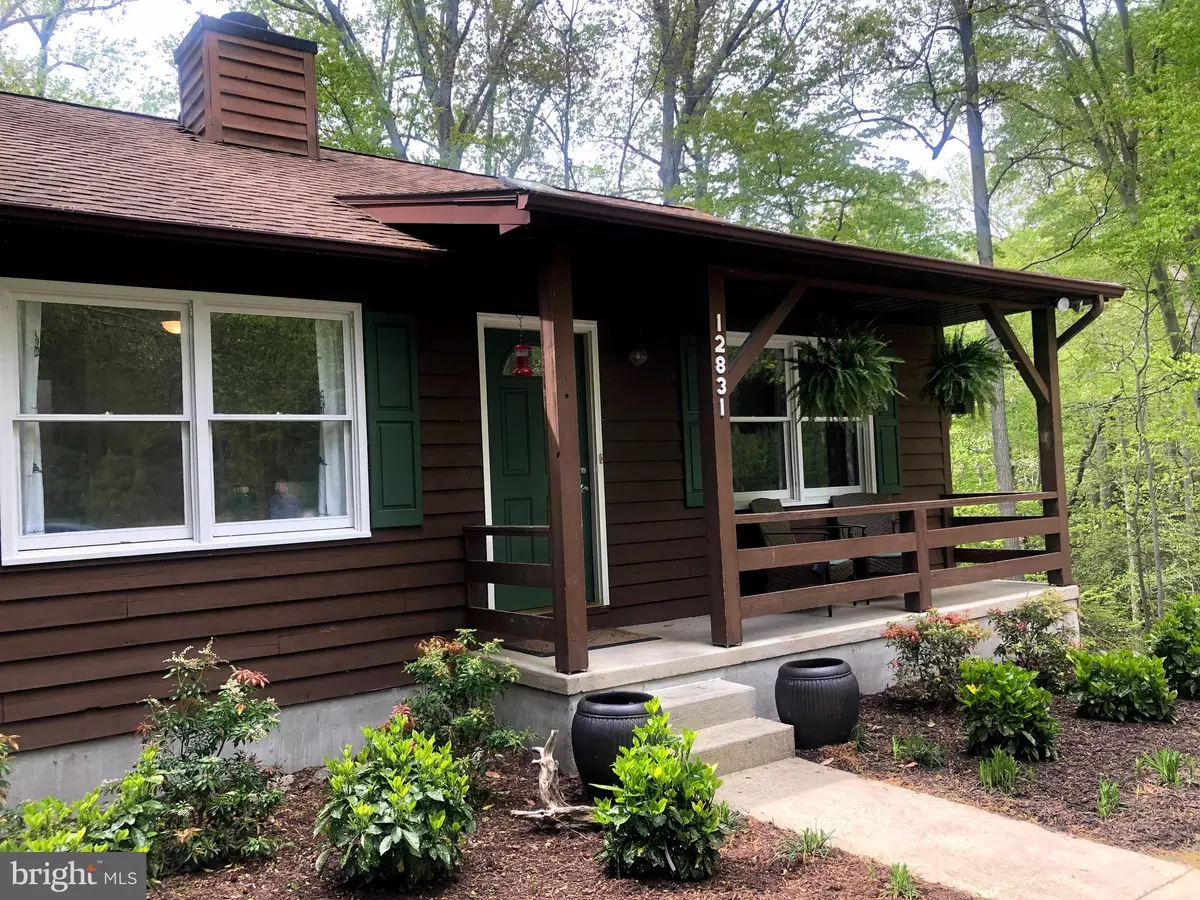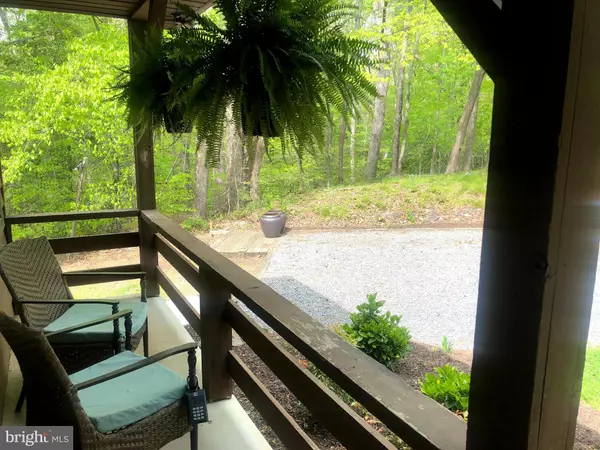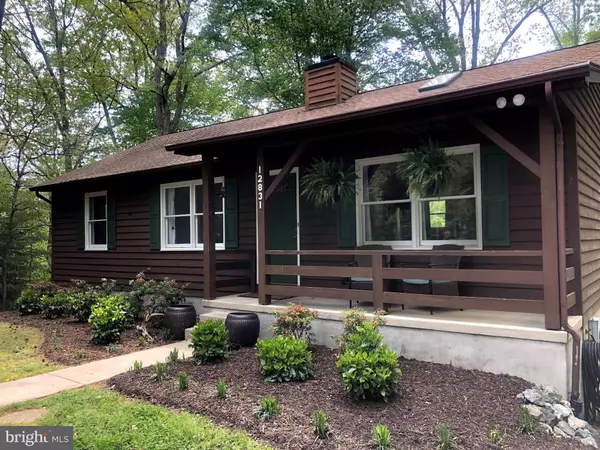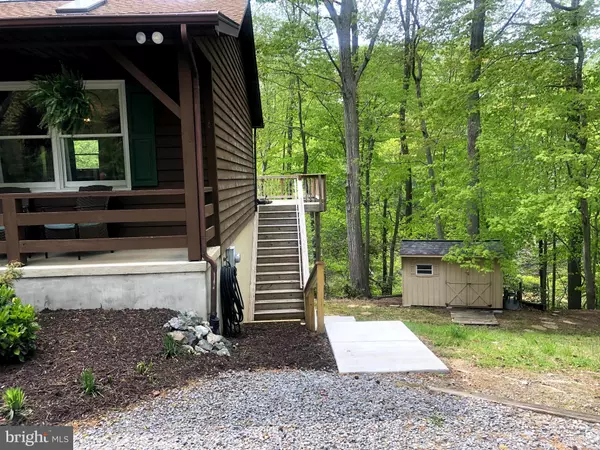$324,000
$319,000
1.6%For more information regarding the value of a property, please contact us for a free consultation.
4 Beds
3 Baths
1,992 SqFt
SOLD DATE : 06/30/2021
Key Details
Sold Price $324,000
Property Type Single Family Home
Sub Type Detached
Listing Status Sold
Purchase Type For Sale
Square Footage 1,992 sqft
Price per Sqft $162
Subdivision Drum Point
MLS Listing ID MDCA182340
Sold Date 06/30/21
Style Ranch/Rambler,Raised Ranch/Rambler
Bedrooms 4
Full Baths 3
HOA Fees $13/ann
HOA Y/N Y
Abv Grd Liv Area 1,092
Originating Board BRIGHT
Year Built 1989
Annual Tax Amount $2,446
Tax Year 2021
Lot Size 0.509 Acres
Acres 0.51
Property Description
This Lake Front Rambler is located at the end of a cul de sac with lots of privacy and a nice view of Lake Charming. The property across from the home is undisturbed wooded land with trails that belong to the Chesapeake Ranch Estates. Drum Point has community beach access AND a Beach Club Membership for a $275 annual fee. The house has a front porch and rear deck off the kitchen. Open floor plan to the Family room and Kitchen has vaulted ceilings and a large skylight with lots of natural light. Beautiful engineered hardwood flooring in the Family room, Kitchen and Hallway. New carpet in the main level bedrooms. The fully finished lower level has a nice family room with wood burning fireplace, full updated bathroom, large bedroom with huge walk in closet. There's an area for someone to make improvements. Double door leading to a lower level deck with concrete stairs leading to the driveway. If you're looking for privacy with water access for canoeing, kayaking, and fishing, this one is for you,! The mortgage payments would be less than rent.
Location
State MD
County Calvert
Zoning R
Rooms
Other Rooms Primary Bedroom, Bedroom 2, Bedroom 3, Bedroom 4, Kitchen, Family Room, Recreation Room, Primary Bathroom
Basement Fully Finished, Interior Access, Outside Entrance, Walkout Level, Windows
Main Level Bedrooms 3
Interior
Interior Features Carpet, Ceiling Fan(s), Floor Plan - Open, Family Room Off Kitchen, Recessed Lighting, Skylight(s), Wood Floors
Hot Water Electric
Heating Heat Pump(s)
Cooling Central A/C, Ceiling Fan(s), Heat Pump(s)
Fireplaces Number 1
Fireplaces Type Wood
Equipment Dishwasher, Dryer - Electric, Icemaker, Oven/Range - Electric, Refrigerator, Washer
Fireplace Y
Appliance Dishwasher, Dryer - Electric, Icemaker, Oven/Range - Electric, Refrigerator, Washer
Heat Source Electric
Laundry Lower Floor
Exterior
Amenities Available Beach, Lake, Water/Lake Privileges, Club House
Water Access Y
Water Access Desc Fishing Allowed,Canoe/Kayak,No Personal Watercraft (PWC)
Accessibility None
Garage N
Building
Story 2
Foundation Block
Sewer Community Septic Tank, Private Septic Tank
Water Well
Architectural Style Ranch/Rambler, Raised Ranch/Rambler
Level or Stories 2
Additional Building Above Grade, Below Grade
Structure Type Vaulted Ceilings
New Construction N
Schools
Elementary Schools Dowell
Middle Schools Mill Creek
High Schools Patuxent
School District Calvert County Public Schools
Others
Senior Community No
Tax ID 0501147846
Ownership Fee Simple
SqFt Source Assessor
Special Listing Condition Standard
Read Less Info
Want to know what your home might be worth? Contact us for a FREE valuation!

Our team is ready to help you sell your home for the highest possible price ASAP

Bought with Brian L Mayer • EXP Realty, LLC
“Molly's job is to find and attract mastery-based agents to the office, protect the culture, and make sure everyone is happy! ”






