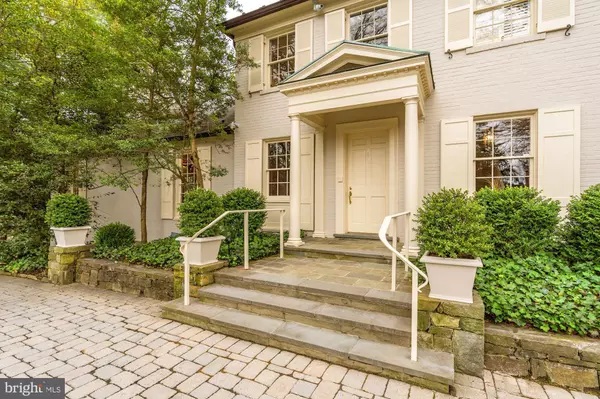$3,000,000
$2,895,000
3.6%For more information regarding the value of a property, please contact us for a free consultation.
6 Beds
8 Baths
7,095 SqFt
SOLD DATE : 05/25/2022
Key Details
Sold Price $3,000,000
Property Type Single Family Home
Sub Type Detached
Listing Status Sold
Purchase Type For Sale
Square Footage 7,095 sqft
Price per Sqft $422
Subdivision Bradley Hills
MLS Listing ID MDMC2046002
Sold Date 05/25/22
Style Colonial
Bedrooms 6
Full Baths 6
Half Baths 2
HOA Y/N N
Abv Grd Liv Area 5,665
Originating Board BRIGHT
Year Built 1944
Annual Tax Amount $26,623
Tax Year 2022
Lot Size 1.080 Acres
Acres 1.08
Property Description
Welcome to this stunning home owned by Washington philanthropists Buffy and Bill Cafritz. Designed for grand entertaining by the Cafritz's, who were for many years a graceful presence in the Washington scene, this unique property has seen dinners for U.S. presidents, inaugural parties, and other star-studded gatherings. Featured in Architectural Digest, the home boasts 6 bedrooms and 7 bathrooms across 8,100 square feet, on a beautiful, lush, landscaped acre. The main level features, sun-filled, flowing spaces with hardwood and stone floors through the living room, family room, formal dining room, sunroom, office, kitchen and includes an expansive guest suite. The primary suite upstairs offers two dressing rooms and dual en suite baths. There are two additional bedrooms and a library on this floor which is accessible by elevator. The top floor serves a bedroom suite. The lower level also offers a guest room with en suite bath, an office, laundry room, and home gym. The exquisitely maintained grounds feature an expansive swimming pool with gazebo, extensively landscaped front and rear lawns, and a motor court for ten cars. A rare opportunity to own a home (with tremendous renovation potential), boasting a storied provenance, and sited in a sought after Bethesda neighborhood.
Location
State MD
County Montgomery
Zoning R90
Direction North
Rooms
Basement Fully Finished, Interior Access, Front Entrance, Outside Entrance
Main Level Bedrooms 1
Interior
Interior Features Skylight(s), Recessed Lighting, Built-Ins, Breakfast Area, Butlers Pantry, Dining Area, Entry Level Bedroom, Floor Plan - Traditional, Formal/Separate Dining Room, Kitchen - Table Space, Primary Bath(s), Window Treatments, Attic, Elevator, Walk-in Closet(s), Wet/Dry Bar, Wood Floors
Hot Water Natural Gas
Heating Radiator, Baseboard - Hot Water
Cooling Heat Pump(s)
Flooring Hardwood, Carpet
Fireplaces Number 4
Fireplaces Type Gas/Propane, Screen
Equipment Range Hood, Cooktop, Oven - Wall, Microwave, Refrigerator, Dishwasher, Disposal, Washer, Dryer
Fireplace Y
Appliance Range Hood, Cooktop, Oven - Wall, Microwave, Refrigerator, Dishwasher, Disposal, Washer, Dryer
Heat Source Electric
Laundry Dryer In Unit, Washer In Unit
Exterior
Garage Spaces 10.0
Water Access N
View Garden/Lawn, Trees/Woods
Roof Type Slate
Accessibility Elevator
Total Parking Spaces 10
Garage N
Building
Lot Description Backs to Trees, Front Yard, Landscaping, Open, Poolside, Rear Yard
Story 4
Foundation Other, Active Radon Mitigation
Sewer Public Sewer
Water Public
Architectural Style Colonial
Level or Stories 4
Additional Building Above Grade, Below Grade
New Construction N
Schools
School District Montgomery County Public Schools
Others
Senior Community No
Tax ID 160700442665
Ownership Fee Simple
SqFt Source Assessor
Security Features Exterior Cameras,Electric Alarm,Intercom
Special Listing Condition Standard
Read Less Info
Want to know what your home might be worth? Contact us for a FREE valuation!

Our team is ready to help you sell your home for the highest possible price ASAP

Bought with Craley A Davis • McEnearney Associates, Inc.
“Molly's job is to find and attract mastery-based agents to the office, protect the culture, and make sure everyone is happy! ”






