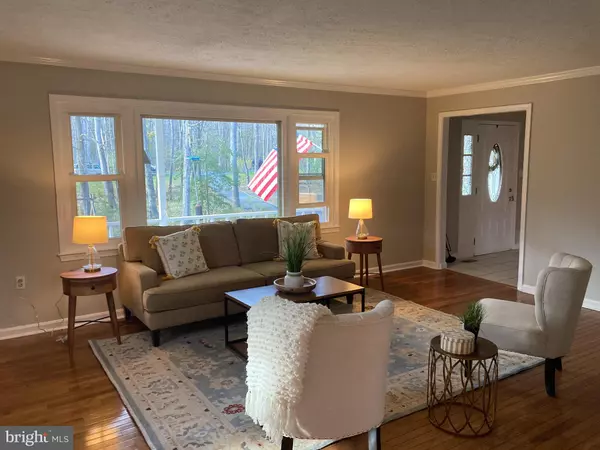$711,000
$649,000
9.6%For more information regarding the value of a property, please contact us for a free consultation.
7 Beds
4 Baths
3,660 SqFt
SOLD DATE : 05/19/2022
Key Details
Sold Price $711,000
Property Type Single Family Home
Sub Type Detached
Listing Status Sold
Purchase Type For Sale
Square Footage 3,660 sqft
Price per Sqft $194
Subdivision Gaila Woods
MLS Listing ID VAPW2022736
Sold Date 05/19/22
Style Colonial
Bedrooms 7
Full Baths 3
Half Baths 1
HOA Y/N N
Abv Grd Liv Area 2,930
Originating Board BRIGHT
Year Built 1985
Annual Tax Amount $6,263
Tax Year 2021
Lot Size 2.856 Acres
Acres 2.86
Property Description
Looking to get away from the hustle & bustle and need space to breathe? Then look no further, welcome to 13885 Napa Dr situated on almost 3 private acres. Enjoy the inviting front porch with a cup of coffee in the morning and a glass of wine on the back deck in the evening. New Carpet, Paint, Premium Vinyl Flooring in the bathrooms, and Lighting throughout the house. The main level has hardwood thought except for tile in the Kitchen, and extensive wood trim in the dining room. The family room is off the kitchen which leads out to an oversized deck. The upper level boasts 6 bedrooms, with an oversized laundry room, which would be a perfect craft/homeschooling room. . Primary Bedroom has a Primary Bathroom and there are 2 more full bathrooms. The finished portion of the Basement has new carpet, lighting, and modern paneling and trim work. The large unfinished portion of the lower level has built-in shelves and can easily add a bedroom and is plumbed for a full bathroom. BOUNS, 2ND Washer and Dryer hook-up, who wouldn't love 2 sets? The seller would prefer to use New World Title & Escrow for closing
Location
State VA
County Prince William
Zoning A1
Rooms
Other Rooms Living Room, Dining Room, Primary Bedroom, Bedroom 2, Bedroom 3, Bedroom 4, Bedroom 5, Kitchen, Family Room, Basement, Laundry, Recreation Room, Bedroom 6, Bathroom 2, Bathroom 3, Primary Bathroom, Half Bath
Basement Daylight, Full, Connecting Stairway, Partially Finished, Outside Entrance, Shelving, Side Entrance, Space For Rooms, Sump Pump, Walkout Stairs, Windows
Interior
Interior Features Attic/House Fan, Breakfast Area, Carpet, Ceiling Fan(s), Chair Railings, Crown Moldings, Family Room Off Kitchen, Floor Plan - Traditional, Formal/Separate Dining Room, Kitchen - Eat-In, Kitchen - Island, Kitchen - Table Space, Pantry, Recessed Lighting, Tub Shower, Walk-in Closet(s), Wood Floors
Hot Water Electric
Heating Heat Pump(s)
Cooling Central A/C, Ceiling Fan(s), Attic Fan
Flooring Hardwood, Laminate Plank, Tile/Brick, Carpet
Fireplaces Number 1
Fireplaces Type Brick, Gas/Propane, Mantel(s), Screen
Equipment Built-In Microwave, Built-In Range, Dishwasher, Disposal, Dryer - Electric, Exhaust Fan, Microwave, Oven - Single, Oven/Range - Electric, Refrigerator, Washer
Fireplace Y
Window Features Bay/Bow,Double Pane,Vinyl Clad,Wood Frame
Appliance Built-In Microwave, Built-In Range, Dishwasher, Disposal, Dryer - Electric, Exhaust Fan, Microwave, Oven - Single, Oven/Range - Electric, Refrigerator, Washer
Heat Source Electric
Laundry Upper Floor, Washer In Unit, Dryer In Unit
Exterior
Parking Features Additional Storage Area, Built In, Garage - Front Entry, Garage Door Opener, Inside Access
Garage Spaces 6.0
Utilities Available Electric Available, Water Available, Natural Gas Available
Water Access N
View Trees/Woods
Roof Type Architectural Shingle
Accessibility None
Attached Garage 2
Total Parking Spaces 6
Garage Y
Building
Lot Description Backs to Trees, Front Yard, Landscaping, Level, No Thru Street, Partly Wooded, Rear Yard, SideYard(s)
Story 3
Foundation Concrete Perimeter
Sewer On Site Septic, Septic = # of BR
Water Well
Architectural Style Colonial
Level or Stories 3
Additional Building Above Grade, Below Grade
Structure Type Dry Wall
New Construction N
Schools
School District Prince William County Public Schools
Others
Pets Allowed Y
Senior Community No
Tax ID 7992-13-1974
Ownership Fee Simple
SqFt Source Assessor
Horse Property N
Special Listing Condition Standard
Pets Allowed No Pet Restrictions
Read Less Info
Want to know what your home might be worth? Contact us for a FREE valuation!

Our team is ready to help you sell your home for the highest possible price ASAP

Bought with Tanveer A Zafar • Samson Properties
“Molly's job is to find and attract mastery-based agents to the office, protect the culture, and make sure everyone is happy! ”






