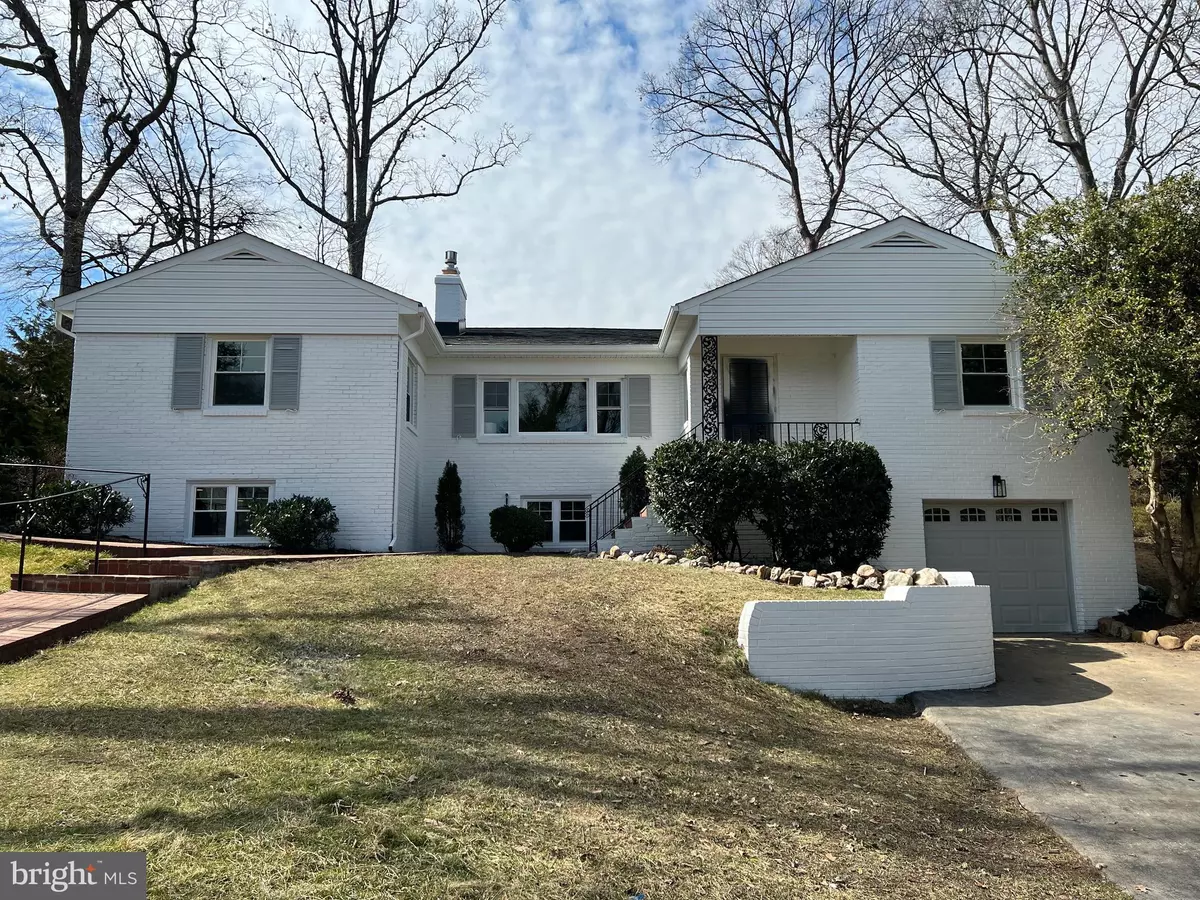$1,245,000
$1,250,000
0.4%For more information regarding the value of a property, please contact us for a free consultation.
4 Beds
4 Baths
2,416 SqFt
SOLD DATE : 04/08/2022
Key Details
Sold Price $1,245,000
Property Type Single Family Home
Sub Type Detached
Listing Status Sold
Purchase Type For Sale
Square Footage 2,416 sqft
Price per Sqft $515
Subdivision Belle Haven
MLS Listing ID VAFX2053390
Sold Date 04/08/22
Style Colonial
Bedrooms 4
Full Baths 3
Half Baths 1
HOA Y/N N
Abv Grd Liv Area 2,416
Originating Board BRIGHT
Year Built 1953
Annual Tax Amount $9,665
Tax Year 2021
Lot Size 0.292 Acres
Acres 0.29
Property Description
Incredible renovation and transformation of this brick 4 bedroom/3.5 bath rambler. No detail was overlooked during the top-to-bottom renovation. The new open concept and modern touches were perfectly added as to not take away from the original character and charm of the home. Youll love the multiple living space areas, over-sized storage in the lower level and the large lot with beautiful brick hardscaping. Designer fixtures and finishes are throughout the house and all the modern electronics have been included such as Nest thermostat, Ring doorbell and keyless entry. As you walk up to the home, youll love the custom brick hardscaping and professional landscaping. When you enter, youll see bright light shining through the bay windows and sight lines throughout the main level. Your eyes will dance as they look around, especially when they gaze upon the chefs dream kitchen. The gourmet kitchen includes an over-sized island, stainless steel appliances, quartz counters, porcelain tiled wall and modern fixtures. In addition to the pantry, there is plenty of storage in the custom-built cabinets in the dining room. The main level includes everything youre looking for in a home: hardwood floors, living room with gas fireplace, dining room with beverage center, eat-in kitchen, bonus rec room, laundry, 3 full baths and the 4 bedrooms. The primary bedroom is a retreat unto itself! The luxurious en-suite includes a double vanity and wet room (combination shower and bath tub). The lower level includes a rec room, half bath, two storage rooms and access to the garage. The exterior includes brick patio (perfect for dining el fresco), gardens and fully fenced yard. Other new items that will keep you worry-free for years to come include: roof, windows, HVAC, water-proofing and sump pump, new front and back doors, recessed lighting, refinished hardwood floors and professional landscaping. In addition to all the bells and whistles in this home, the location is perfectly situated with close proximity to Old Town, Alexandria.
Location
State VA
County Fairfax
Zoning 140
Rooms
Other Rooms Living Room, Dining Room, Primary Bedroom, Bedroom 2, Bedroom 3, Bedroom 4, Kitchen, Family Room, Recreation Room, Storage Room, Bathroom 2, Bathroom 3, Primary Bathroom, Half Bath
Basement Partially Finished, Water Proofing System, Windows, Garage Access
Main Level Bedrooms 4
Interior
Interior Features Breakfast Area, Built-Ins, Carpet, Crown Moldings, Entry Level Bedroom, Family Room Off Kitchen, Floor Plan - Open, Formal/Separate Dining Room, Kitchen - Gourmet, Kitchen - Island, Primary Bath(s), Recessed Lighting, Stall Shower, Tub Shower, Upgraded Countertops, Walk-in Closet(s), Wet/Dry Bar, Wood Floors
Hot Water Natural Gas
Heating Central
Cooling Central A/C
Fireplaces Number 1
Fireplaces Type Brick, Gas/Propane
Equipment Built-In Microwave, Dishwasher, Disposal, Icemaker, Oven/Range - Gas, Range Hood, Refrigerator, Stainless Steel Appliances, Washer, Dryer
Fireplace Y
Appliance Built-In Microwave, Dishwasher, Disposal, Icemaker, Oven/Range - Gas, Range Hood, Refrigerator, Stainless Steel Appliances, Washer, Dryer
Heat Source Natural Gas
Exterior
Parking Features Inside Access, Garage Door Opener
Garage Spaces 1.0
Fence Chain Link, Fully
Water Access N
Accessibility None
Attached Garage 1
Total Parking Spaces 1
Garage Y
Building
Story 2
Foundation Brick/Mortar
Sewer Public Sewer
Water Community
Architectural Style Colonial
Level or Stories 2
Additional Building Above Grade, Below Grade
New Construction N
Schools
Elementary Schools Belle View
Middle Schools Sandburg
High Schools West Potomac
School District Fairfax County Public Schools
Others
Senior Community No
Tax ID 0833 14230005
Ownership Fee Simple
SqFt Source Assessor
Acceptable Financing Cash, Conventional, VA
Listing Terms Cash, Conventional, VA
Financing Cash,Conventional,VA
Special Listing Condition Standard
Read Less Info
Want to know what your home might be worth? Contact us for a FREE valuation!

Our team is ready to help you sell your home for the highest possible price ASAP

Bought with Adam T Rackliffe • Washington Fine Properties, LLC
“Molly's job is to find and attract mastery-based agents to the office, protect the culture, and make sure everyone is happy! ”





