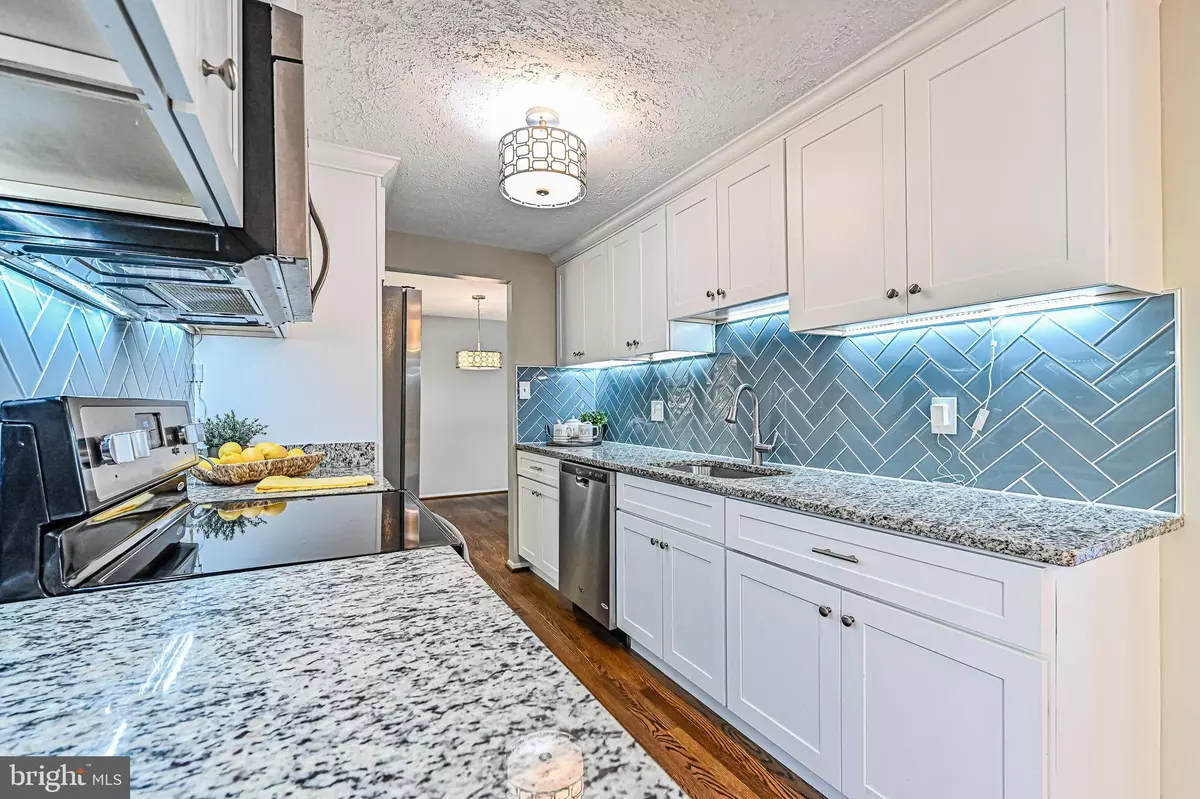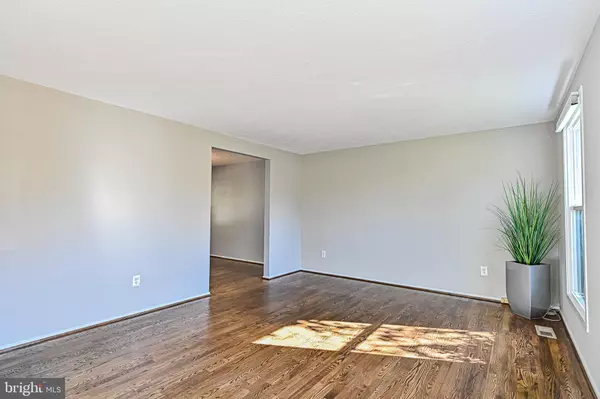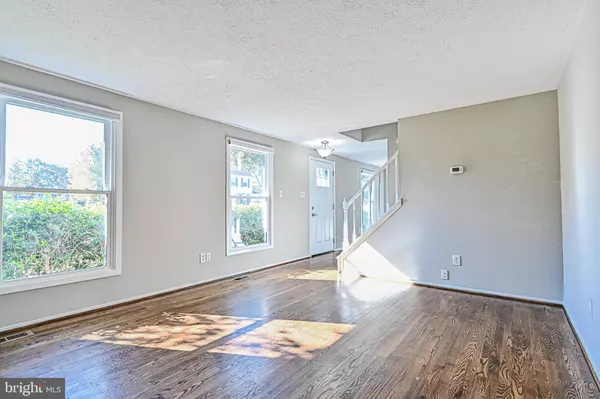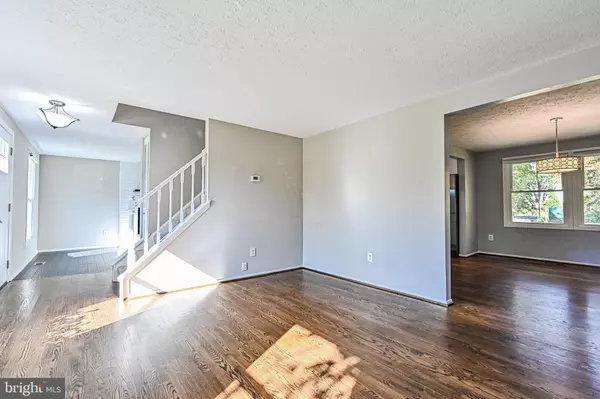$660,000
$650,000
1.5%For more information regarding the value of a property, please contact us for a free consultation.
4 Beds
3 Baths
2,578 SqFt
SOLD DATE : 12/06/2021
Key Details
Sold Price $660,000
Property Type Single Family Home
Sub Type Detached
Listing Status Sold
Purchase Type For Sale
Square Footage 2,578 sqft
Price per Sqft $256
Subdivision Burke Centre
MLS Listing ID VAFX2026736
Sold Date 12/06/21
Style Colonial
Bedrooms 4
Full Baths 2
Half Baths 1
HOA Fees $80/qua
HOA Y/N Y
Abv Grd Liv Area 1,728
Originating Board BRIGHT
Year Built 1978
Annual Tax Amount $6,862
Tax Year 2021
Lot Size 9,600 Sqft
Acres 0.22
Property Description
Want MOVE IN READY?? A HOME that you can put your furniture down and not have to do anything to?? A HOME with a FULLY FINISHED WALKOUT BASEMENT on a Private LOT?? THIS IS IT!!! 3 finished levels with 4 bedrooms and 2 REMODELED full baths on the upper level (hall bath just completed a few months ago), REMODELED Eat-in Kitchen connects to your dining room, family room, and deck. Great hardwood floors on main levels. PLUS ALL NEW WINDOWS 2020!! AND Freshly Painted throughout! This charming colonial home is located in desirable Burke Centre on a quiet street with no thru traffic! The Burke community features community centers, 5 pools, tennis courts, volleyball/basketball courts, community centers, parks, 6 ponds, one lake, and over 30 miles of walking trails. It's an ideal location for wherever you need to go: I-495, Braddock Rd., 123, Fairfax County Pkwy, rideshare lots, WMATA, or the VRE. In addition to being close to Robinson HS, George Mason University, Fair Oaks, & Fairfax City, Burke Centre Library, shopping, and a diverse array of restaurants, you'll love the location for years to come!
Location
State VA
County Fairfax
Zoning 370
Direction East
Rooms
Other Rooms Living Room, Dining Room, Primary Bedroom, Bedroom 2, Bedroom 3, Bedroom 4, Kitchen, Game Room, Family Room, Foyer, Other
Basement Rear Entrance, Outside Entrance, Daylight, Full, Walkout Level, Fully Finished
Interior
Interior Features Family Room Off Kitchen, Kitchen - Table Space, Dining Area, Breakfast Area, Floor Plan - Open
Hot Water Electric
Heating Heat Pump(s)
Cooling Heat Pump(s), Central A/C
Fireplaces Number 1
Fireplaces Type Mantel(s)
Equipment Built-In Microwave, Dryer, Disposal, Dishwasher, Icemaker, Oven/Range - Electric, Stainless Steel Appliances, Washer
Fireplace Y
Window Features Energy Efficient,Vinyl Clad
Appliance Built-In Microwave, Dryer, Disposal, Dishwasher, Icemaker, Oven/Range - Electric, Stainless Steel Appliances, Washer
Heat Source Electric
Exterior
Garage Spaces 2.0
Fence Rear
Water Access N
Roof Type Composite
Accessibility None
Total Parking Spaces 2
Garage N
Building
Lot Description Cul-de-sac, Level, No Thru Street, Partly Wooded, Private, Rear Yard, Trees/Wooded
Story 3
Foundation Slab
Sewer Public Sewer
Water Public
Architectural Style Colonial
Level or Stories 3
Additional Building Above Grade, Below Grade
New Construction N
Schools
Elementary Schools Bonnie Brae
Middle Schools Robinson Secondary School
High Schools Robinson Secondary School
School District Fairfax County Public Schools
Others
Senior Community No
Tax ID 0772 07 0024
Ownership Fee Simple
SqFt Source Assessor
Special Listing Condition Standard
Read Less Info
Want to know what your home might be worth? Contact us for a FREE valuation!

Our team is ready to help you sell your home for the highest possible price ASAP

Bought with Non Member • Non Subscribing Office
“Molly's job is to find and attract mastery-based agents to the office, protect the culture, and make sure everyone is happy! ”






