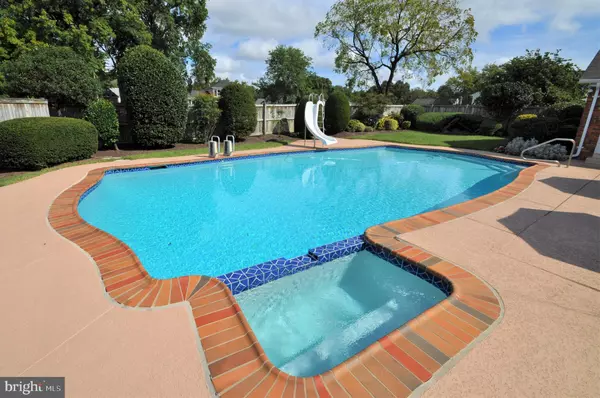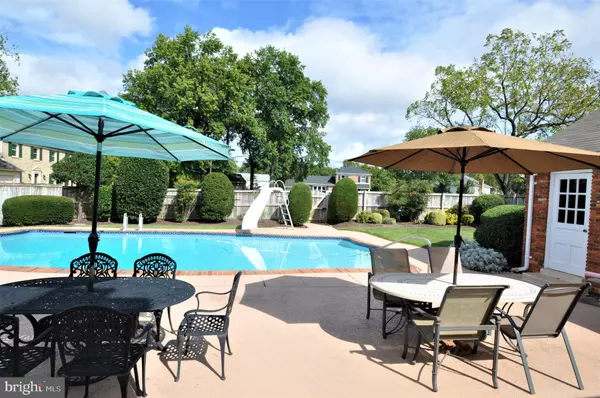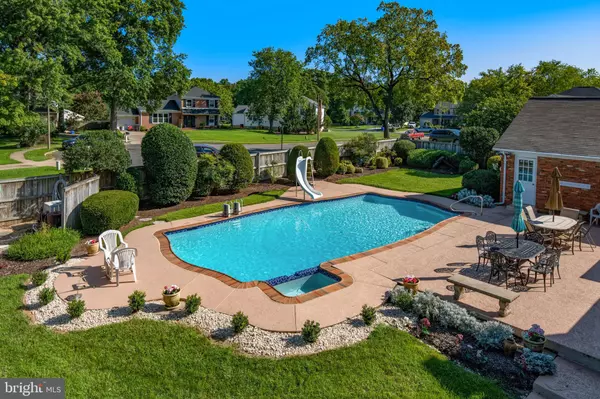$925,000
$825,000
12.1%For more information regarding the value of a property, please contact us for a free consultation.
6 Beds
6 Baths
6,300 SqFt
SOLD DATE : 12/09/2021
Key Details
Sold Price $925,000
Property Type Single Family Home
Sub Type Detached
Listing Status Sold
Purchase Type For Sale
Square Footage 6,300 sqft
Price per Sqft $146
Subdivision Green Meadow
MLS Listing ID VAFX2028482
Sold Date 12/09/21
Style Colonial
Bedrooms 6
Full Baths 4
Half Baths 2
HOA Y/N N
Abv Grd Liv Area 3,857
Originating Board BRIGHT
Year Built 1966
Annual Tax Amount $10,037
Tax Year 2021
Lot Size 1.284 Acres
Acres 1.28
Property Description
Are you looking for a large private home on over one acre in the heart of Springfield? Do you dream of entertaining with a large 20 x 40 ft heated pool and hot tub in the warmer months for you and your guests!? Then search no more. 6205 Marilyn Drive is a diamond in the rough, with over 6000 sq. ft., and ready for you to polish it and make it your dream home! This large 6 bedroom home with 4 full baths and 2 1/2 baths boasts original hardwood floors, multiple HVAC systems, and a welcoming foyer. There is plentiful storage throughout this home. For 53 years, it proudly served one familys home. With the previous owners now moving on to the next chapter of their lives, its ready for you to personalize for your family and make your own memories for the next generation. The ground level boasts a large kitchen, formal dining room, living room, and family room with French doors that open onto a large pool deck with a 20 x 40 ft heated pool and hot tub. Also, on this level is a grand-size primary suite with two large walk-in closets. The upper level provides three large bedrooms, one of which could be the perfect office space for working remotely, a virtual learning space, or as an exercise or hobby room. The lower level, featuring a large 45 ft long rec room provides a blank canvas for recreational, entertaining, or relaxing activities your pick! Detached garage accessed by a breezeway from the home.
Location
State VA
County Fairfax
Zoning 130
Rooms
Other Rooms Living Room, Dining Room, Primary Bedroom, Bedroom 2, Bedroom 3, Bedroom 4, Bedroom 5, Kitchen, Family Room, Den, Mud Room, Recreation Room, Workshop
Basement Walkout Stairs, Partially Finished, Full, Heated
Main Level Bedrooms 3
Interior
Interior Features Cedar Closet(s), Dining Area, Entry Level Bedroom, Kitchen - Eat-In, Kitchen - Gourmet, Kitchen - Island, Kitchen - Table Space, Pantry, Primary Bath(s), Walk-in Closet(s), Family Room Off Kitchen, Ceiling Fan(s), Carpet
Hot Water Natural Gas
Heating Hot Water
Cooling Central A/C, Ductless/Mini-Split, Multi Units
Flooring Carpet, Hardwood
Fireplaces Number 4
Fireplaces Type Wood
Equipment Cooktop, Dishwasher, Disposal, Dryer, Icemaker, Oven - Double, Refrigerator, Washer
Furnishings No
Fireplace Y
Appliance Cooktop, Dishwasher, Disposal, Dryer, Icemaker, Oven - Double, Refrigerator, Washer
Heat Source Natural Gas
Laundry Main Floor
Exterior
Parking Features Garage - Side Entry, Garage Door Opener, Oversized
Garage Spaces 26.0
Pool Heated, In Ground
Water Access N
Roof Type Asphalt
Accessibility 2+ Access Exits
Total Parking Spaces 26
Garage Y
Building
Story 3
Foundation Active Radon Mitigation
Sewer Public Sewer
Water Public
Architectural Style Colonial
Level or Stories 3
Additional Building Above Grade, Below Grade
New Construction N
Schools
Elementary Schools Franconia
Middle Schools Twain
High Schools Edison
School District Fairfax County Public Schools
Others
Pets Allowed Y
Senior Community No
Tax ID 0814 23 0022
Ownership Fee Simple
SqFt Source Assessor
Acceptable Financing Cash, Conventional, VA
Horse Property N
Listing Terms Cash, Conventional, VA
Financing Cash,Conventional,VA
Special Listing Condition Standard
Pets Allowed No Pet Restrictions
Read Less Info
Want to know what your home might be worth? Contact us for a FREE valuation!

Our team is ready to help you sell your home for the highest possible price ASAP

Bought with Jason E Townsend • Compass
“Molly's job is to find and attract mastery-based agents to the office, protect the culture, and make sure everyone is happy! ”






