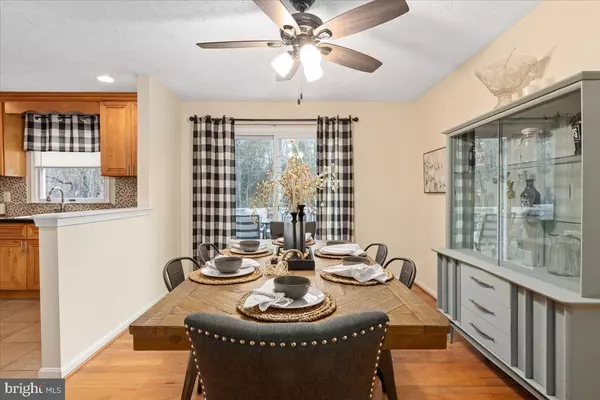$405,000
$389,900
3.9%For more information regarding the value of a property, please contact us for a free consultation.
3 Beds
4 Baths
2,024 SqFt
SOLD DATE : 03/28/2022
Key Details
Sold Price $405,000
Property Type Single Family Home
Sub Type Detached
Listing Status Sold
Purchase Type For Sale
Square Footage 2,024 sqft
Price per Sqft $200
Subdivision Green Haven
MLS Listing ID MDAA2024842
Sold Date 03/28/22
Style Colonial
Bedrooms 3
Full Baths 3
Half Baths 1
HOA Y/N N
Abv Grd Liv Area 1,364
Originating Board BRIGHT
Year Built 1990
Annual Tax Amount $3,711
Tax Year 2021
Lot Size 6,618 Sqft
Acres 0.15
Property Description
This Pasadena gem offers a relaxing front porch, extra parking for your boat or RV, recently updated master bedroom, fresh paint, finished basement and more! Enter through the front door and the main level greets you with gleaming hardwood floors, beautiful kitchen with chalkboard wall for this weeks dinner menu, which also opens to the dining area as well as a convenient half bath. Owners have customized the focal point living room wall with wood planking giving this home tons of charm! Upstairs you will find 3 bedrooms and 2 full bathrooms. Master bedroom features new Luxury Vinyl Plank flooring. But wait, that is not all! The finished basement offers more space with tile flooring, a full bathroom and a Bonus 4th room with closet perfect for an office, gym or bedroom. Yes, there is even a walkout stairway to the fenced backyard perfect for your fire-pit, swing set and already has a shed for your tools and recently installed gutter guards. Across the street from High Point Elementary School this home is also a great location for commuters. High Point beach, pier and boat ramp are close by for your enjoyment for a small fee.
Location
State MD
County Anne Arundel
Zoning RESIDENTIAL
Rooms
Other Rooms Dining Room, Primary Bedroom, Bedroom 2, Bedroom 3, Kitchen, Family Room, Laundry, Office
Basement Fully Finished
Interior
Interior Features Attic, Dining Area, Upgraded Countertops, Wood Floors, Floor Plan - Open
Hot Water Electric
Heating Heat Pump(s)
Cooling Central A/C, Heat Pump(s)
Equipment Dishwasher, Dryer, Exhaust Fan, Microwave, Refrigerator, Washer, Oven/Range - Electric
Fireplace N
Appliance Dishwasher, Dryer, Exhaust Fan, Microwave, Refrigerator, Washer, Oven/Range - Electric
Heat Source Electric
Laundry Lower Floor
Exterior
Exterior Feature Deck(s), Porch(es)
Fence Fully, Privacy
Water Access Y
View Trees/Woods
Accessibility None
Porch Deck(s), Porch(es)
Garage N
Building
Lot Description Backs to Trees
Story 2
Foundation Slab
Sewer Public Sewer
Water Public
Architectural Style Colonial
Level or Stories 2
Additional Building Above Grade, Below Grade
New Construction N
Schools
Middle Schools George Fox
High Schools Northeast
School District Anne Arundel County Public Schools
Others
Senior Community No
Tax ID 020338890052076
Ownership Fee Simple
SqFt Source Assessor
Acceptable Financing Cash, Conventional, FHA, VA
Listing Terms Cash, Conventional, FHA, VA
Financing Cash,Conventional,FHA,VA
Special Listing Condition Standard
Read Less Info
Want to know what your home might be worth? Contact us for a FREE valuation!

Our team is ready to help you sell your home for the highest possible price ASAP

Bought with Miguel Saba Jr. • Compass
“Molly's job is to find and attract mastery-based agents to the office, protect the culture, and make sure everyone is happy! ”






