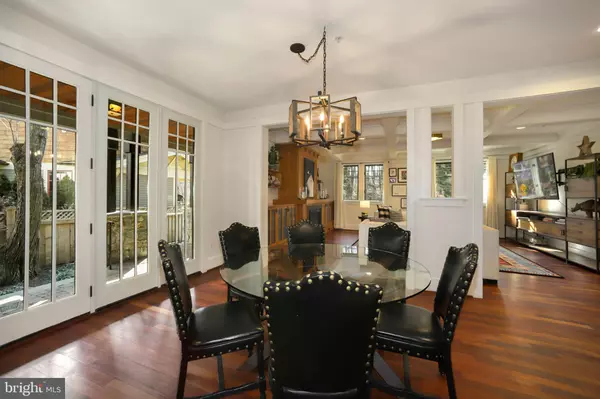$1,890,000
$2,100,000
10.0%For more information regarding the value of a property, please contact us for a free consultation.
5 Beds
5 Baths
3,983 SqFt
SOLD DATE : 04/23/2021
Key Details
Sold Price $1,890,000
Property Type Single Family Home
Sub Type Detached
Listing Status Sold
Purchase Type For Sale
Square Footage 3,983 sqft
Price per Sqft $474
Subdivision Bradley Hills
MLS Listing ID MDMC742668
Sold Date 04/23/21
Style Craftsman
Bedrooms 5
Full Baths 4
Half Baths 1
HOA Y/N N
Abv Grd Liv Area 3,283
Originating Board BRIGHT
Year Built 2008
Annual Tax Amount $19,582
Tax Year 2021
Lot Size 7,131 Sqft
Acres 0.16
Property Description
Walk or bike to the shops and restaurants of Bethesda or the Crescent Trail! Welcome to this sensational custom Craftsman where extraordinary architectural elements highlight contemporary style. Delight in the hand-made curly maple cabinetry, custom millwork and Brazilian hardwood floors throughout. Located on a quaint, cherry blossom lined lane close to the action but away from the traffic. A spacious open floor plan features the kitchen with center island with bar seating, charming banquette and top of the line appliances open to the dining and family rooms with gas fireplace, custom built ins and French doors leading to the covered porch and fully fenced yard. A private home office and powder room complete the main level. Upper level 1 features an Owners suite with sumptuous bath, 2 additional bedrooms, full bath and laundry room. Upper Level 2 offers flex space perfect for a second office or home school space plus bedroom suite 4 with sitting area and full bath. The newly renovated lower level features a mud room area off the 2 car garage, recreation room/bedroom 5 and full bath. Close to restaurants, shopping and Metro. Don't miss this special offering.
Location
State MD
County Montgomery
Zoning R60
Direction North
Rooms
Other Rooms Dining Room, Bedroom 2, Bedroom 3, Bedroom 4, Kitchen, Family Room, Foyer, Bedroom 1, Study, Laundry, Mud Room, Other, Office, Recreation Room, Bathroom 1, Bathroom 2, Bathroom 3, Attic, Half Bath
Basement Daylight, Partial, Fully Finished
Interior
Interior Features Breakfast Area, Floor Plan - Open, Kitchen - Eat-In, Kitchen - Gourmet, Kitchen - Island, Pantry, Tub Shower, Upgraded Countertops, Window Treatments, Wood Floors, Attic, Built-Ins, Ceiling Fan(s), Dining Area, Family Room Off Kitchen, Recessed Lighting, Sprinkler System, Walk-in Closet(s), Wet/Dry Bar, Other
Hot Water Natural Gas
Heating Forced Air
Cooling Central A/C, Heat Pump(s)
Flooring Hardwood, Ceramic Tile
Fireplaces Number 1
Fireplaces Type Gas/Propane
Equipment Built-In Microwave, Built-In Range, Cooktop - Down Draft, Dishwasher, Disposal, Dryer, Dryer - Front Loading, Icemaker, Refrigerator, Oven/Range - Gas, Stainless Steel Appliances, Washer - Front Loading, Water Heater
Fireplace Y
Appliance Built-In Microwave, Built-In Range, Cooktop - Down Draft, Dishwasher, Disposal, Dryer, Dryer - Front Loading, Icemaker, Refrigerator, Oven/Range - Gas, Stainless Steel Appliances, Washer - Front Loading, Water Heater
Heat Source Natural Gas
Laundry Upper Floor
Exterior
Exterior Feature Porch(es)
Parking Features Garage - Side Entry, Garage Door Opener
Garage Spaces 2.0
Fence Fully, Invisible
Water Access N
Accessibility Other
Porch Porch(es)
Attached Garage 2
Total Parking Spaces 2
Garage Y
Building
Lot Description Front Yard, Landscaping, SideYard(s)
Story 4
Sewer Public Sewer
Water Public
Architectural Style Craftsman
Level or Stories 4
Additional Building Above Grade, Below Grade
Structure Type 9'+ Ceilings,Dry Wall,High
New Construction N
Schools
Elementary Schools Somerset
Middle Schools Westland
High Schools Bethesda-Chevy Chase
School District Montgomery County Public Schools
Others
Pets Allowed Y
Senior Community No
Tax ID 160700444163
Ownership Fee Simple
SqFt Source Assessor
Security Features Smoke Detector,Carbon Monoxide Detector(s),Sprinkler System - Indoor
Acceptable Financing Conventional
Horse Property N
Listing Terms Conventional
Financing Conventional
Special Listing Condition Standard
Pets Allowed No Pet Restrictions
Read Less Info
Want to know what your home might be worth? Contact us for a FREE valuation!

Our team is ready to help you sell your home for the highest possible price ASAP

Bought with Deborah D Cheshire • Long & Foster Real Estate, Inc.
“Molly's job is to find and attract mastery-based agents to the office, protect the culture, and make sure everyone is happy! ”






