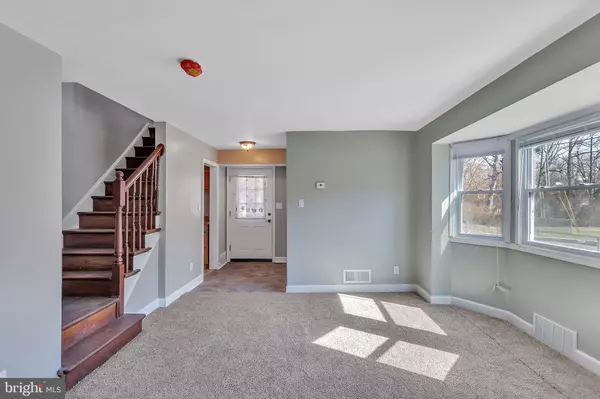$74,000
$89,500
17.3%For more information regarding the value of a property, please contact us for a free consultation.
3 Beds
1 Bath
1,375 SqFt
SOLD DATE : 05/29/2020
Key Details
Sold Price $74,000
Property Type Townhouse
Sub Type Interior Row/Townhouse
Listing Status Sold
Purchase Type For Sale
Square Footage 1,375 sqft
Price per Sqft $53
Subdivision Edgemoor Gardens
MLS Listing ID DENC496112
Sold Date 05/29/20
Style Other
Bedrooms 3
Full Baths 1
HOA Y/N N
Abv Grd Liv Area 1,375
Originating Board BRIGHT
Year Built 1940
Annual Tax Amount $883
Tax Year 2019
Lot Size 3,049 Sqft
Acres 0.07
Lot Dimensions 39.70 x 80.00
Property Description
Renovated, remarkable and ready-to-go townhome on N. Rodney Dr.! Situated on prime corner lot in Edgemoor Gardens at foot of gently sloping hill and adjacent to community green space, this 3 BRs/1 bath red-brick with tan-brick bump-out home boasts array of upgrades and new-trend look! Enjoy generous side and back fenced-in yards with gates to sidewalks on both sides, roomy driveway plus on-street parking, and covered front entry. The 9-pane glass front door leads into defined foyer of stone-looking floor, sizable coat closet and new neutral pewter gray paint sharply accented by crisp, white trim. Floorplan opens up to large and spacious main room that could easily be formal LR and/or family-friendly FR. Flooring graduates to new plush seal-gray carpeting, complimenting gray paint and offering warmth to room. Lovely bay window spans one wall granting extra footage to room, as well as serving as key source for abundant natural light. Across from bay window is handsome dark-wood turned staircase, balancing the room. There s plenty of space for gathering of couches, chairs, and coffee table/TV in center of room, and if one desired, room is ample enough to separate space into two areas with placement of furniture and accessories. This floorplan definitely takes lifestyle into consideration! Trio of windows stretches along far wall and looks into sun-porch just beyond. This slice of space exudes charm! Natural-wood beadboard pairs nicely with exposed brick wall, offering textural interest, while transom window to side of door and arc transom window on door lets in that natural light. Room is sizable and multi-purpose, even including easy-access laundry facilities. Outfit the space however best meets lifestyle, but regardless, this room is hands-down winner and favorite pick for go-to gatherings! From LR/FR wrap around to DR with repetition of low-maintenance foyer flooring and new rubbed bronze wrought-iron chandelier. This is space that transforms quickly from everyday dining to a round of entertaining! DR wraps around to kitchen, which sits just off foyer. This convenient and on-course circular floorplan opens up home and connects rooms for easy movement. New kitchen offers easy-to-navigate space and boasts brand new never-been-used black/SS appliances, warm oak cabinets, granite-like countertops, and beige ceramic tile floor. Sleek pewter pendant light hangs above large single sink and in front of large window, and dove-tails nicely with SS appliances. Big under-the-steps closet offers storage of bulky items, cleaning supplies and everyday items. Valuable space! Steps with volume ceiling lead up to wrap-around 2nd-level hall with linen closet and overlook. Beautiful rich hardwood floors are on display throughout this level. 3 BRs all feature 6-panel white doors, new granite gray paint, white baseboards, sizable closets and new bronze-based ceiling fans with down-lighting. New hall bath is style-forward and skillfully combines new-neutral grays with earth-tone colors! Continued gray paint mixes with beige ceramic tile floor and tub/shower with added accent of ceramic glass border in hues of cream, mocha and clay. 2-door vanity offers storage of towels and soaps! Home is advantageously located nearby to I-95, I-495, Rt. 202 corridor, Claymont Train Station and direct 20-minute drive to Phil. Airport. Low-maintenance, high-benefit living where convenience is 2nd nature. Easy living in Edgemoor Gardens!
Location
State DE
County New Castle
Area Brandywine (30901)
Zoning NCTH
Rooms
Other Rooms Living Room, Dining Room, Bedroom 2, Bedroom 3, Kitchen, Bedroom 1
Interior
Hot Water Natural Gas
Heating Forced Air
Cooling Central A/C
Flooring Hardwood, Tile/Brick, Carpet
Equipment Stainless Steel Appliances
Fireplace N
Appliance Stainless Steel Appliances
Heat Source Natural Gas
Laundry Main Floor
Exterior
Fence Chain Link
Water Access N
Roof Type Shingle
Accessibility None
Garage N
Building
Story 2
Sewer Public Sewer
Water Public
Architectural Style Other
Level or Stories 2
Additional Building Above Grade, Below Grade
New Construction N
Schools
Elementary Schools Mount Pleasant
Middle Schools Dupont
High Schools Mount Pleasant
School District Brandywine
Others
Senior Community No
Tax ID 06-146.00-515
Ownership Fee Simple
SqFt Source Assessor
Acceptable Financing Cash, Conventional, FHA
Listing Terms Cash, Conventional, FHA
Financing Cash,Conventional,FHA
Special Listing Condition Standard
Read Less Info
Want to know what your home might be worth? Contact us for a FREE valuation!

Our team is ready to help you sell your home for the highest possible price ASAP

Bought with Brad B Fitzloff • Century 21 Emerald
“Molly's job is to find and attract mastery-based agents to the office, protect the culture, and make sure everyone is happy! ”






