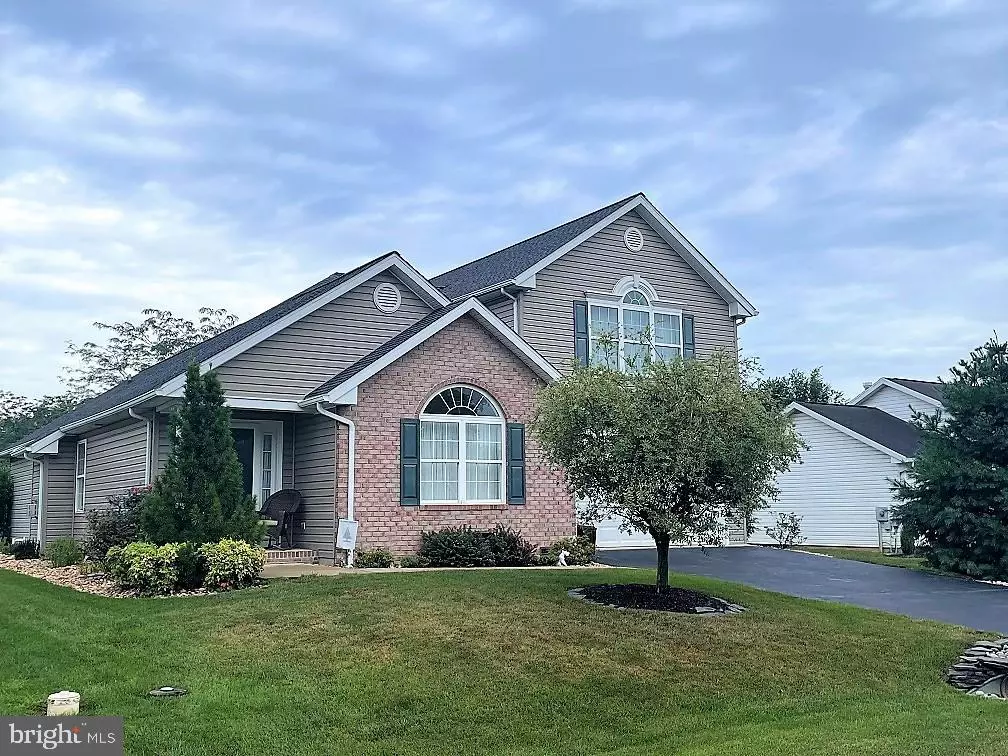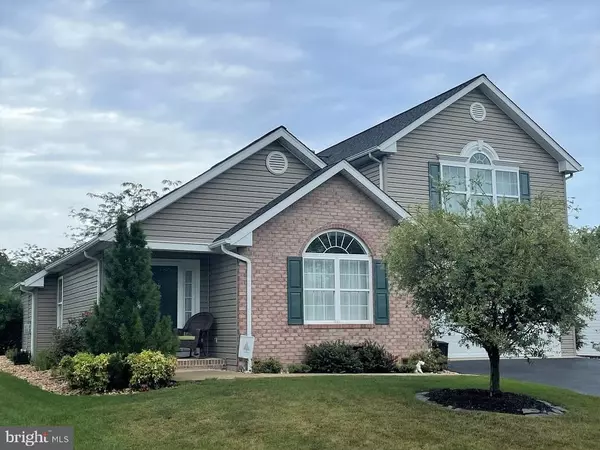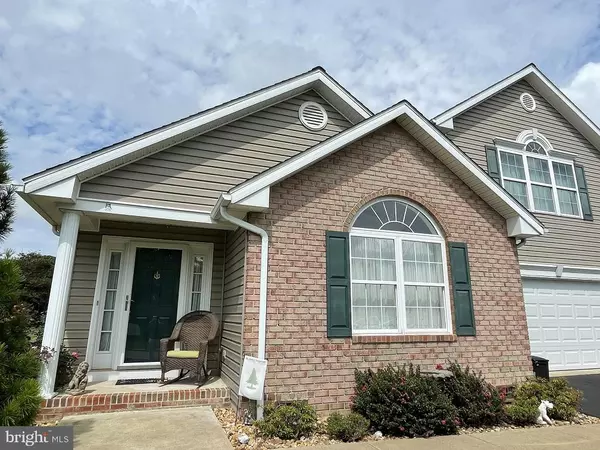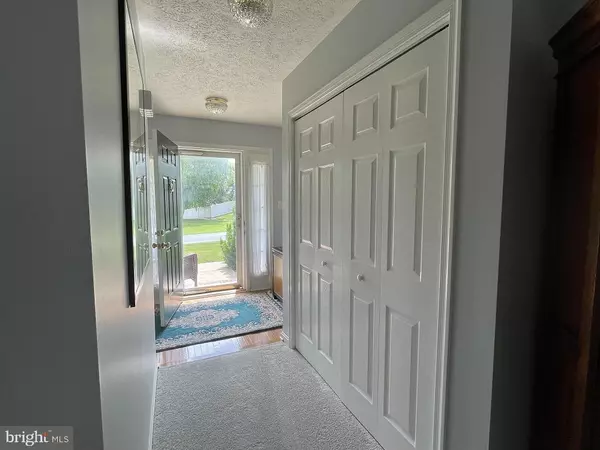$315,000
$315,000
For more information regarding the value of a property, please contact us for a free consultation.
4 Beds
3 Baths
2,544 SqFt
SOLD DATE : 09/24/2021
Key Details
Sold Price $315,000
Property Type Single Family Home
Sub Type Detached
Listing Status Sold
Purchase Type For Sale
Square Footage 2,544 sqft
Price per Sqft $123
Subdivision Dry Run Commons
MLS Listing ID WVBE2002086
Sold Date 09/24/21
Style Raised Ranch/Rambler
Bedrooms 4
Full Baths 3
HOA Fees $12/ann
HOA Y/N Y
Abv Grd Liv Area 2,544
Originating Board BRIGHT
Year Built 2000
Annual Tax Amount $2,311
Tax Year 2021
Lot Size 7,405 Sqft
Acres 0.17
Property Description
HIGHEST AND BEST OFFERS DUE BY 8PM WEDNESDAY, AUG. 25, 2021; BEAUTIFUL, WELL-MAINTAINED HOME WAITING FOR NEW OWNERS - Offering over 2,550 sq. ft of living space, this beautifully maintained home is equipped with 4 bedrooms, 3 baths & filled with natural light! Main floor features a spacious living room w/gas fireplace, combined kitchen & dining area & a stunning family room/library complete w/gas fireplace, built-in bookcases, & exit to rear patio; Main level primary bedroom suite w/full bath & walk-in shower, 2 additional bedrooms, & a full bath; 2nd floor owners suite gives plenty of room & privacy with its own sitting area, spacious bedroom, 2 walk-in closets, & large bath w/soaking tub & walk-in shower. Hard-wired generator wont leave you stranded on those cold nights! 2 new York HVAC units, attached 2-car garage, & more! Home located on 0.17+-acre lot on quiet street in Dry Run Commons subdivision; Convenient location to local interests, businesses & minutes from I-81; NO SUNDAY SHOWINGS.
Location
State WV
County Berkeley
Zoning 101
Rooms
Other Rooms Living Room, Primary Bedroom, Sitting Room, Bedroom 2, Bedroom 3, Kitchen, Family Room, Primary Bathroom
Main Level Bedrooms 3
Interior
Interior Features Breakfast Area, Built-Ins, Carpet, Combination Kitchen/Dining, Entry Level Bedroom, Family Room Off Kitchen, Floor Plan - Open, Primary Bath(s), Soaking Tub, Stall Shower, Tub Shower, Walk-in Closet(s), Water Treat System, Window Treatments, Wood Floors
Hot Water Natural Gas, Tankless
Heating Heat Pump(s), Forced Air
Cooling Central A/C
Flooring Carpet, Wood
Fireplaces Number 2
Fireplaces Type Gas/Propane, Mantel(s)
Equipment Washer, Dryer, Stove, Refrigerator, Dishwasher, Disposal, Water Heater - Tankless
Fireplace Y
Appliance Washer, Dryer, Stove, Refrigerator, Dishwasher, Disposal, Water Heater - Tankless
Heat Source Electric, Natural Gas
Laundry Main Floor
Exterior
Exterior Feature Patio(s), Porch(es)
Parking Features Additional Storage Area, Garage - Front Entry, Garage Door Opener
Garage Spaces 2.0
Water Access N
Roof Type Architectural Shingle
Accessibility None
Porch Patio(s), Porch(es)
Attached Garage 2
Total Parking Spaces 2
Garage Y
Building
Lot Description Backs to Trees
Story 2
Foundation Crawl Space
Sewer Public Sewer
Water Public
Architectural Style Raised Ranch/Rambler
Level or Stories 2
Additional Building Above Grade, Below Grade
New Construction N
Schools
School District Berkeley County Schools
Others
Senior Community No
Tax ID 0630008000000000
Ownership Fee Simple
SqFt Source Assessor
Security Features Security System
Horse Property N
Special Listing Condition Standard
Read Less Info
Want to know what your home might be worth? Contact us for a FREE valuation!

Our team is ready to help you sell your home for the highest possible price ASAP

Bought with Carmel A Llewellyn • Keller Williams Realty Advantage
“Molly's job is to find and attract mastery-based agents to the office, protect the culture, and make sure everyone is happy! ”






