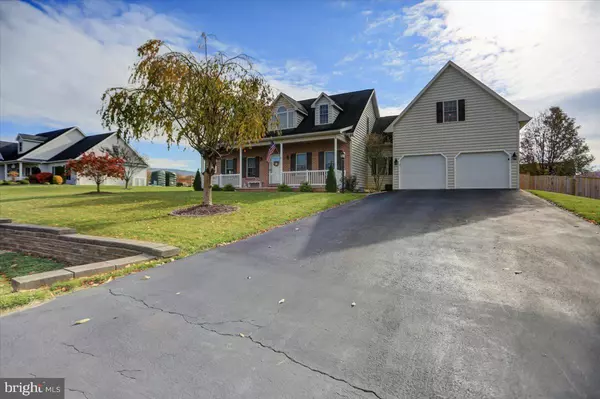$369,900
$369,900
For more information regarding the value of a property, please contact us for a free consultation.
4 Beds
3 Baths
2,891 SqFt
SOLD DATE : 01/07/2022
Key Details
Sold Price $369,900
Property Type Single Family Home
Sub Type Detached
Listing Status Sold
Purchase Type For Sale
Square Footage 2,891 sqft
Price per Sqft $127
Subdivision Ridgewood
MLS Listing ID PAFL2003256
Sold Date 01/07/22
Style Cape Cod
Bedrooms 4
Full Baths 2
Half Baths 1
HOA Y/N N
Abv Grd Liv Area 2,191
Originating Board BRIGHT
Year Built 2002
Annual Tax Amount $4,729
Tax Year 2019
Lot Size 0.510 Acres
Acres 0.51
Property Description
Sparkling and ready for you to move in. Your dreams will come true when you come to this home. 1st floor owners suite complete with renovated bath. Gas FP in the LR will help you to relax on those chilly evenings. Formal DR and updated kitchen with hardwood floors, recently updated SS appliances including low profile MW and beautiful, textured granite counters. Breakfast room, laundry room and powder room with recently installed vinyl plank floors. A Florida room across the back of the home and overlooking the level, fenced backyard completes the 1st floor. The second floor features 2 more comfortably sized bedrooms and updated bath. The bonus room above the garage is perfect for a 4th bedroom, in-home office, teenagers bedroom and private living area. This home is perfect for having multiple generations occupying without being crowded. There is a partially finished lower level, and unfinished space for storage. There is no shortage of space when it comes to this home, and yet this home is so comfortable and cozy. There is plenty of natural light in this home. Close to Penn National. You will be so happy you acted quickly when it comes to making this your new home.
Location
State PA
County Franklin
Area Guilford Twp (14510)
Zoning R
Rooms
Other Rooms Living Room, Dining Room, Primary Bedroom, Sitting Room, Bedroom 2, Bedroom 3, Bedroom 4, Kitchen, Family Room, Breakfast Room, Hobby Room
Basement Full, Partially Finished
Main Level Bedrooms 1
Interior
Interior Features Carpet, Chair Railings, Crown Moldings, Formal/Separate Dining Room, Wood Floors
Hot Water Natural Gas
Heating Forced Air
Cooling Central A/C
Fireplaces Number 1
Fireplaces Type Gas/Propane
Equipment Stove, Dishwasher, Dryer, Washer
Fireplace Y
Appliance Stove, Dishwasher, Dryer, Washer
Heat Source Natural Gas
Exterior
Exterior Feature Patio(s), Porch(es), Enclosed
Garage Garage - Front Entry
Garage Spaces 2.0
Fence Privacy
Utilities Available Cable TV Available, Electric Available, Natural Gas Available, Phone Available, Sewer Available, Water Available
Waterfront N
Water Access N
Accessibility 32\"+ wide Doors
Porch Patio(s), Porch(es), Enclosed
Parking Type Attached Garage, Driveway
Attached Garage 2
Total Parking Spaces 2
Garage Y
Building
Lot Description Level, Front Yard, Private, Rear Yard
Story 2
Foundation Block
Sewer Public Sewer
Water Public
Architectural Style Cape Cod
Level or Stories 2
Additional Building Above Grade, Below Grade
New Construction N
Schools
Middle Schools Faust Junior High School
High Schools Chambersburg Area Senior
School District Chambersburg Area
Others
Senior Community No
Tax ID 10-0D16.-126.-000000
Ownership Fee Simple
SqFt Source Estimated
Special Listing Condition Standard
Read Less Info
Want to know what your home might be worth? Contact us for a FREE valuation!

Our team is ready to help you sell your home for the highest possible price ASAP

Bought with Steven Jarkiewicz • RE/MAX Solutions

“Molly's job is to find and attract mastery-based agents to the office, protect the culture, and make sure everyone is happy! ”






