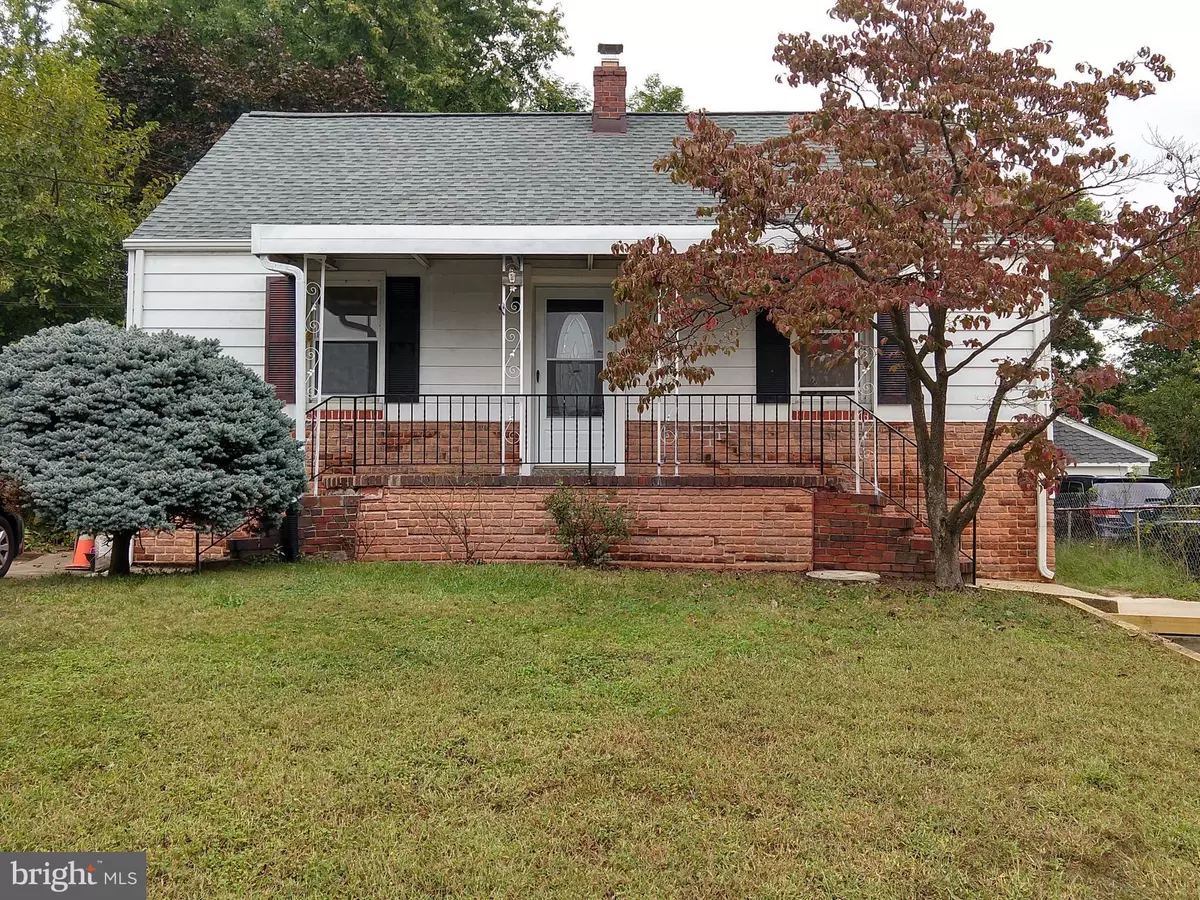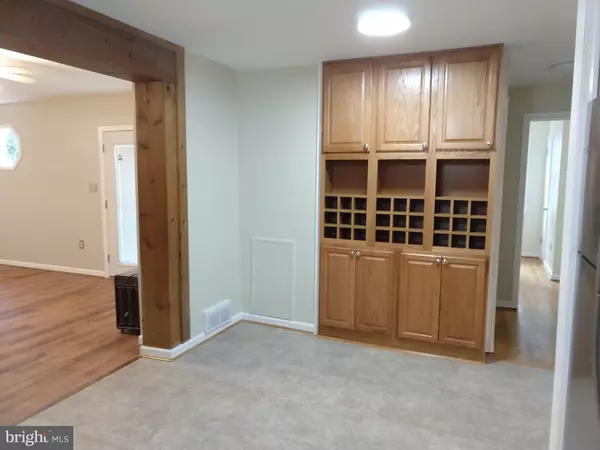$445,500
$445,500
For more information regarding the value of a property, please contact us for a free consultation.
4 Beds
2 Baths
1,904 SqFt
SOLD DATE : 01/12/2022
Key Details
Sold Price $445,500
Property Type Single Family Home
Sub Type Detached
Listing Status Sold
Purchase Type For Sale
Square Footage 1,904 sqft
Price per Sqft $233
Subdivision Beltsville Heights
MLS Listing ID MDPG2016260
Sold Date 01/12/22
Style Cape Cod
Bedrooms 4
Full Baths 2
HOA Y/N N
Abv Grd Liv Area 1,518
Originating Board BRIGHT
Year Built 1947
Annual Tax Amount $4,187
Tax Year 2020
Lot Size 6,300 Sqft
Acres 0.14
Lot Dimensions 122 x 50
Property Description
Come see your beautifully renovated Cape Cod with a large family room addition and wood-burning fireplace. Off the family room are your brand new double French doors leading onto a rear deck. The deck overlooks your fenced in, level back yard with several trees and a shed along the back of the property. Your deck also has a ramp that leads around the east side of your new home to one of two driveways. Out front you'll have a large covered porch connecting the two driveways. Back inside, the main floor has a dining room, kitchen with breakfast area, family room, full bath, and two bedrooms. The kitchen is completely renovated with new practically everything: ceiling fan, window, counters, cabinets, appliances, flooring, and built-in storage cabinets on the breakfast area side. The upper floor has two more bedrooms and access to side attic storage areas. Head down the interior stairs to your improved basement with a full bath; washer, dryer, and utility sink; brand new electric water heater; recently serviced furnace; a covered walk-out basement entrance; and space to add a fifth bedroom or study. All floors have been renovated to some extent including several new, double pane windows, several energy efficient ceiling fans and light fixtures (check out the cool nite light feature in the picture showing from the kitchen to the first floor bedrooms), and almost every wall and baseboard has a new coat of paint. There is even a new above ground oil tank for the furnace. On top of all that, this house comes with a Home Warranty - including heating and cooling equipment - that transfers to the new owners at closing!
This Cape Cod is unoccupied and ready to move into, so submit your best offer and let's see if we can get you into this home before the holidays and your New Year's Eve party!
The lucky Buyer/s get to select their title company to close the deal. One option you should consider to meet all your title needs is Assurance Title. Assurance Title has a "Price Match" policy for regular rates for most services.
Location
State MD
County Prince Georges
Zoning R55
Direction Southwest
Rooms
Other Rooms Dining Room, Primary Bedroom, Bedroom 2, Bedroom 3, Bedroom 4, Kitchen, Family Room, Laundry
Basement Full, Interior Access, Walkout Stairs, Outside Entrance, Poured Concrete, Windows, Daylight, Partial, Improved, Partially Finished, Space For Rooms, Side Entrance, Drainage System
Main Level Bedrooms 2
Interior
Interior Features Kitchen - Country, Kitchen - Table Space, Dining Area, Built-Ins, Ceiling Fan(s), Entry Level Bedroom, Family Room Off Kitchen
Hot Water Electric
Heating Forced Air
Cooling Central A/C
Flooring Hardwood, Laminated, Luxury Vinyl Plank, Stone, Concrete
Fireplaces Number 1
Fireplaces Type Corner, Fireplace - Glass Doors, Wood, Heatilator, Mantel(s)
Equipment Dishwasher, Disposal, Refrigerator, Washer, Built-In Microwave, Dryer - Electric, Exhaust Fan, Oven - Single, Cooktop, Oven/Range - Electric, Stainless Steel Appliances, Water Heater - High-Efficiency
Furnishings No
Fireplace Y
Window Features Double Pane,Screens,Bay/Bow,Double Hung,Insulated,Vinyl Clad,Sliding
Appliance Dishwasher, Disposal, Refrigerator, Washer, Built-In Microwave, Dryer - Electric, Exhaust Fan, Oven - Single, Cooktop, Oven/Range - Electric, Stainless Steel Appliances, Water Heater - High-Efficiency
Heat Source Oil
Laundry Basement, Washer In Unit, Dryer In Unit
Exterior
Exterior Feature Deck(s), Patio(s), Porch(es)
Garage Spaces 3.0
Fence Chain Link, Wood, Fully
Utilities Available Above Ground, Phone Connected
Amenities Available None
Water Access N
View Garden/Lawn, Street, Trees/Woods
Roof Type Architectural Shingle
Street Surface Black Top
Accessibility Ramp - Main Level
Porch Deck(s), Patio(s), Porch(es)
Road Frontage City/County
Total Parking Spaces 3
Garage N
Building
Lot Description Front Yard, Road Frontage, Landscaping, Rear Yard, Partly Wooded
Story 1.5
Foundation Block
Sewer Public Sewer
Water Public
Architectural Style Cape Cod
Level or Stories 1.5
Additional Building Above Grade, Below Grade
Structure Type Low,High,Unfinished Walls,Masonry
New Construction N
Schools
Elementary Schools Beltsville Academy
Middle Schools Beltsville Academy
High Schools High Point
School District Prince George'S County Public Schools
Others
Pets Allowed Y
HOA Fee Include None
Senior Community No
Tax ID 17010061325
Ownership Fee Simple
SqFt Source Assessor
Security Features Carbon Monoxide Detector(s),Smoke Detector
Acceptable Financing Conventional, FHA, FMHA, VA
Horse Property N
Listing Terms Conventional, FHA, FMHA, VA
Financing Conventional,FHA,FMHA,VA
Special Listing Condition Standard
Pets Allowed No Pet Restrictions
Read Less Info
Want to know what your home might be worth? Contact us for a FREE valuation!

Our team is ready to help you sell your home for the highest possible price ASAP

Bought with Richard Melvyn Williams II • Keller Williams Realty Centre
“Molly's job is to find and attract mastery-based agents to the office, protect the culture, and make sure everyone is happy! ”






